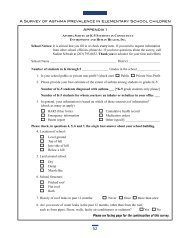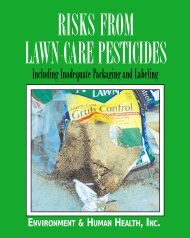LEED Report - Environment & Human Health, Inc.
LEED Report - Environment & Human Health, Inc.
LEED Report - Environment & Human Health, Inc.
- No tags were found...
You also want an ePaper? Increase the reach of your titles
YUMPU automatically turns print PDFs into web optimized ePapers that Google loves.
The Green Building DebateAppendix IV.<strong>LEED</strong> Minimum Project Requirements<strong>LEED</strong> Indoor<strong>Environment</strong>alQuality StandardsEQp1 Minimum IAQPerformanceEQp2 <strong>Environment</strong>alTobacco Smoke (ETS) ControlEQp3 Minimum AcousticalPerformance (Schools)EQc1 Outdoor Air DeliveryMonitoringEQc2 <strong>Inc</strong>reased VentilationEQc3.1 Construction IAQManagement Plan: DuringConstructionEQc3.2 Construction IAQManagement Plan: BeforeOccupancyEQc4.1 Low-EmittingMaterials: Adhesives andSealantsEQc4.2 Low-Emitting Materials:Paints and CoatingsEQc4.3 Low-EmittingMaterials: Flooring SystemsEQc4.4 Low-EmittingMaterials: Composite Woodand Agrifiber ProductsEQc4.5 Low-EmittingMaterials: Ceiling and WallSystems (Schools)EQc5 Indoor Chemical &Pollutant Source ControlEQc6.2 Controllability ofSystems: Thermal ComfortEQc7.1 Thermal Comfort:DesignEQc7.2 Thermal Comfort:VerificationEQc8.1 Daylight and Views:DaylightSource: http://www.documents.dgs.ca.gov/DGS/OPSC/<strong>LEED</strong>_Referenced.pdfThe <strong>LEED</strong> project building must:■ Comply with environmental laws.■ Be a complete, permanent building or space.All Rating Systems: must be designed for and constructed and operated on apermanent location on already existing land. May not be a temporary residence.New Construction, Core & Shell, Schools: must include the new, ground-up designand construction, or major renovation, of at least one building in its entirety.Commercial Interiors: interior space must be distinctly separate from other spaceswithin the building with regards to ownership, management, lease, and/or partywall separation.Existing Buildings: O&M: must include at least one existing building.■ Use a reasonable site boundary.New Construction, Core and Shell, Schools, Existing Buildings:Operations and Maintenance:1. Must include all contiguous land associated with and supporting normalbuilding operations for the <strong>LEED</strong> project building.2. Project boundary may not include land owned by a party other than the <strong>LEED</strong>project party.3. <strong>LEED</strong> projects located on a campus must have boundaries in which all buildingson campus become <strong>LEED</strong>-certified, then 100% of the gross land area on thecampus would be included within a <strong>LEED</strong> boundary.4. Any given parcel of real property may only be attributed to a single <strong>LEED</strong> project.5. Boundaries may not unreasonably exclude sections of land to create boundariesin unreasonable shapes for the sole purpose of complying with prerequisites orcredits.Commercial Interiors: If any land was or will be disturbed for the purpose of undertakingthe <strong>LEED</strong> project, then that land must be included within the boundary.■ Comply with minimum floor area requirements.New Construction, Core and Shell, Schools, Existing Buildings:Operations and Maintenance: minimum of 1,000 square feet of gross floor area.Commercial Interiors: minimum of 250 square feet of gross floor area.■ Comply with minimum occupancy rates.New Construction, Core & Shell, Schools, and Commercial Interiors:Full-Time Equivalent OccupancyExisting Buildings: O&MFull-Time Equivalent OccupancyMinimum Occupancy Rate■ Commit to sharing whole-building energy and water use data.For at least five years, beginning on the day of physical occupancy.■ Comply with a minimum building area to site area ratio.Floor area must be no less than 2% of the total land area64







