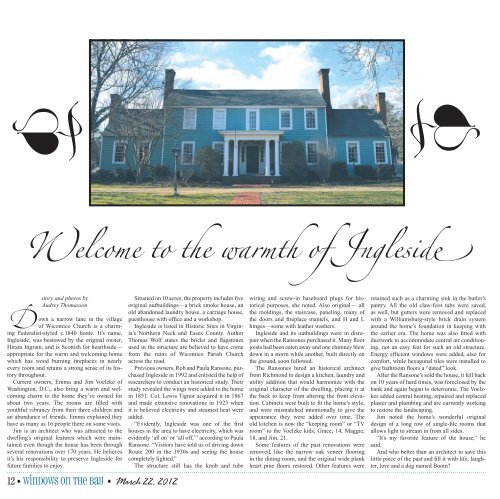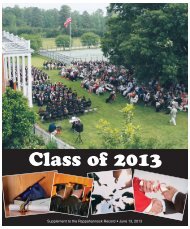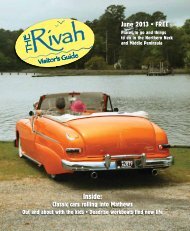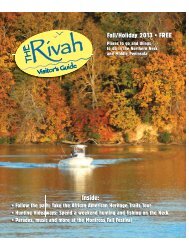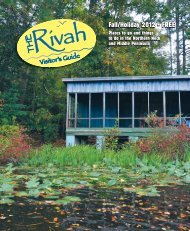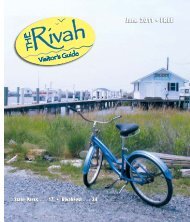03.22 WB pages 01-03.indd - The Rappahannock Record
03.22 WB pages 01-03.indd - The Rappahannock Record
03.22 WB pages 01-03.indd - The Rappahannock Record
You also want an ePaper? Increase the reach of your titles
YUMPU automatically turns print PDFs into web optimized ePapers that Google loves.
Welcome to the warmth of JnglesideDstory and photos byAudrey Thomassonown a narrow lane in the villageof Wicomico Church is a charmingFederalist-styled c.1840 home. It’s name,Ingleside, was bestowed by the original owner,Hiram Ingram, and is Scottish for hearthside—appropriate for the warm and welcoming homewhich has wood burning fireplaces in nearlyevery room and retains a strong sense of its historythroughout.Current owners, Emma and Jim Voelzke ofWashington, D.C., also bring a warm and welcomingcharm to the home they’ve owned forabout two years. <strong>The</strong> rooms are filled withyouthful vibrancy from their three children andan abundance of friends. Emma explained theyhave as many as 16 people there on some visits.Jim is an architect who was attracted to thedwelling’s original features which were maintainedeven though the house has been throughseveral renovations over 170 years. He believesit’s his responsibility to preserve Ingleside forfuture families to enjoy.12 • windows on the Bay • Situated on 10 acres, the property includes fiveoriginal outbuildings—a brick smoke house, anold abandoned laundry house, a carriage house,guesthouse with office and a workshop.Ingleside is listed in Historic Sites in Virginia’sNorthern Neck and Essex County. AuthorThomas Wolf states the bricks and flagstonesused in the structure are believed to have comefrom the ruins of Wicomico Parish Churchacross the road.Previous owners, Rob and Paula Ransone, purchasedIngleside in 1992 and enlisted the help ofresearchers to conduct an historical study. <strong>The</strong>irstudy revealed the wings were added to the homein 1851. Col. Lewis Tignor acquired it in 1867and made extensive renovations in 1923 whenit is believed electricity and steamed heat wereadded.“Evidently, Ingleside was one of the firsthouses in the area to have electricity, which wasevidently ‘all on’ or ‘all off,’” according to PaulaRansone. “Visitors have told us of driving downRoute 200 in the 1930s and seeing the housecompletely lighted.”<strong>The</strong> structure still has the knob and tubewiring and screw-in baseboard plugs for historicalpurposes, she noted. Also original— allthe moldings, the staircase, paneling, many ofthe doors and fireplace mantels, and H and Lhinges—some with leather washers.Ingleside and its outbuildings were in disrepairwhen the Ransones purchased it. Many floorjoists had been eaten away and one chimney blewdown in a storm while another, built directly onthe ground, soon followed.<strong>The</strong> Ransones hired an historical architectfrom Richmond to design a kitchen, laundry andutility addition that would harmonize with theoriginal character of the dwelling, placing it atthe back to keep from altering the front elevation.Cabinets were built to fit the home’s style,and were mismatched intentionally to give theappearance they were added over time. <strong>The</strong>old kitchen is now the “keeping room” or “TVroom” to the Voelzke kids, Grace, 14, Maggie,18, and Jim, 21.Some features of the past renovations wereremoved, like the narrow oak veneer flooringin the dining room, and the original wide plankheart pine floors restored. Other features wereretained such as a charming sink in the butler’spantry. All the old claw-foot tubs were saved,as well, but gutters were removed and replacedwith a Williamsburg-style brick drain systemaround the home’s foundation in keeping withthe earlier era. <strong>The</strong> home was also fitted withductwork to accommodate central air conditioning,not an easy feat for such an old structure.Energy efficient windows were added, also forcomfort, while hexagonal tiles were installed togive bathroom floors a “dated” look.After the Ransone’s sold the house, it fell backon 10 years of hard times, was foreclosed by thebank and again began to deteriorate. <strong>The</strong> Voelzkesadded central heating, repaired and replacedplaster and plumbing and are currently workingto restore the landscaping.Jim noted the home’s wonderful originaldesign of a long row of single-file rooms thatallows light to stream in from all sides.“It’s my favorite feature of the house,” hesaid.And who better than an architect to save thislittle piece of the past and fill it with life, laughter,love and a dog named Boom?


