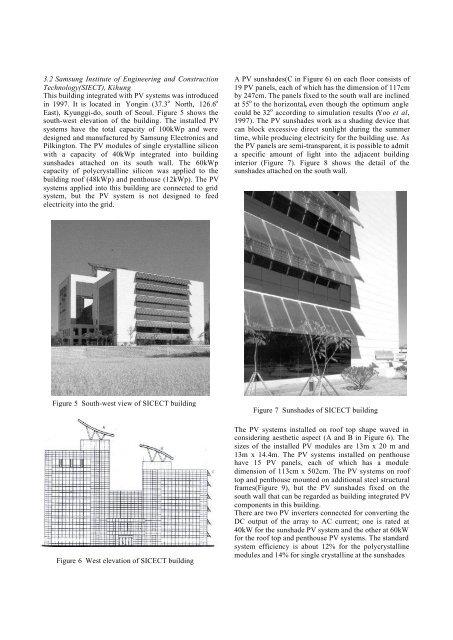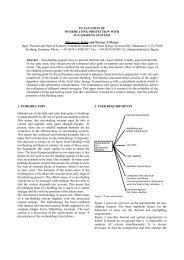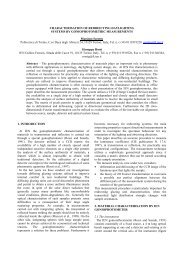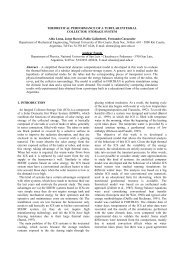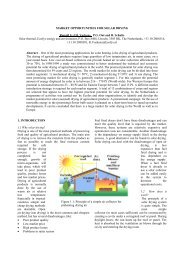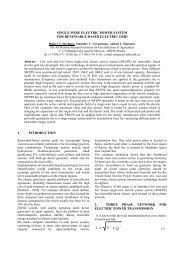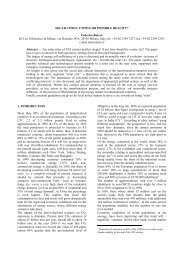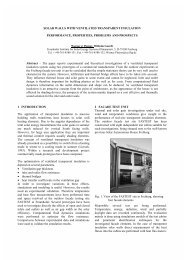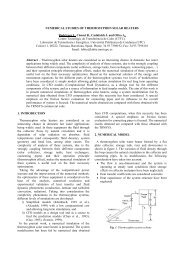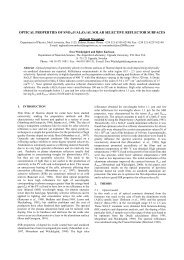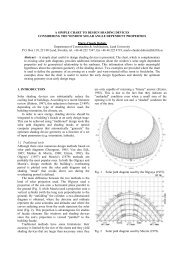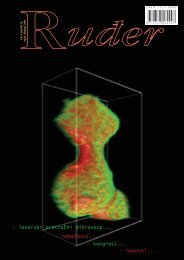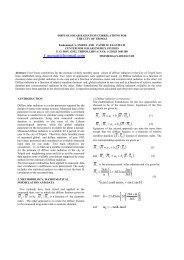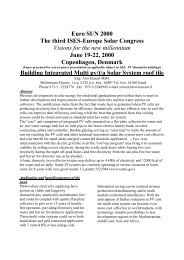APPLICATION OF BUILDING-INTEGRATED PV SYSTEMS IN ...
APPLICATION OF BUILDING-INTEGRATED PV SYSTEMS IN ...
APPLICATION OF BUILDING-INTEGRATED PV SYSTEMS IN ...
You also want an ePaper? Increase the reach of your titles
YUMPU automatically turns print PDFs into web optimized ePapers that Google loves.
3.2 Samsung Institute of Engineering and ConstructionTechnology(SIECT), KihungThis building integrated with <strong>PV</strong> systems was introducedin 1997. It is located in Yongin (37.3 o North, 126.6 oEast), Kyunggi-do, south of Seoul. Figure 5 shows thesouth-west elevation of the building. The installed <strong>PV</strong>systems have the total capacity of 100kWp and weredesigned and manufactured by Samsung Electronics andPilkington. The <strong>PV</strong> modules of single crystalline siliconwith a capacity of 40kWp integrated into buildingsunshades attached on its south wall. The 60kWpcapacity of polycrystalline silicon was applied to thebuilding roof (48kWp) and penthouse (12kWp). The <strong>PV</strong>systems applied into this building are connected to gridsystem, but the <strong>PV</strong> system is not designed to feedelectricity into the grid.A <strong>PV</strong> sunshades(C in Figure 6) on each floor consists of19 <strong>PV</strong> panels, each of which has the dimension of 117cmby 247cm. The panels fixed to the south wall are inclinedat 55 o to the horizontal, even though the optimum anglecould be 32 o according to simulation results (Yoo et al,1997). The <strong>PV</strong> sunshades work as a shading device thatcan block excessive direct sunlight during the summertime, while producing electricity for the building use. Asthe <strong>PV</strong> panels are semi-transparent, it is possible to admita specific amount of light into the adjacent buildinginterior (Figure 7). Figure 8 shows the detail of thesunshades attached on the south wall.Figure 5 South-west view of SICECT buildingFigure 6 West elevation of SICECT buildingFigure 7 Sunshades of SICECT buildingThe <strong>PV</strong> systems installed on roof top shape waved inconsidering aesthetic aspect (A and B in Figure 6). Thesizes of the installed <strong>PV</strong> modules are 13m x 20 m and13m x 14.4m. The <strong>PV</strong> systems installed on penthousehave 15 <strong>PV</strong> panels, each of which has a moduledimension of 113cm x 502cm. The <strong>PV</strong> systems on rooftop and penthouse mounted on additional steel structuralframes(Figure 9), but the <strong>PV</strong> sunshades fixed on thesouth wall that can be regarded as building integrated <strong>PV</strong>components in this building.There are two <strong>PV</strong> inverters connected for converting theDC output of the array to AC current; one is rated at40kW for the sunshade <strong>PV</strong> system and the other at 60kWfor the roof top and penthouse <strong>PV</strong> systems. The standardsystem efficiency is about 12% for the polycrystallinemodules and 14% for single crystalline at the sunshades


