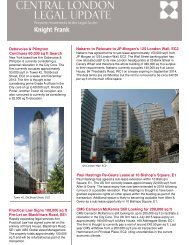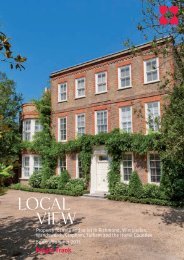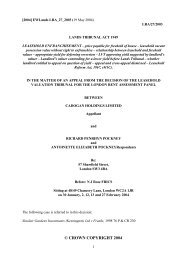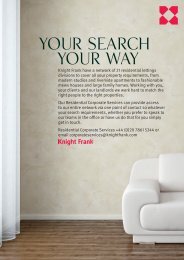40 Chelsea Square - Knight Frank
40 Chelsea Square - Knight Frank
40 Chelsea Square - Knight Frank
Create successful ePaper yourself
Turn your PDF publications into a flip-book with our unique Google optimized e-Paper software.
PART 2<br />
<strong>40</strong> CHELSEA SQUARE (freehold value)<br />
Introduction<br />
23. <strong>Chelsea</strong> <strong>Square</strong> is a residential square with central garden situated midway between<br />
Fulham Road and Kings Road and to the west of Sydney Street. The houses are generally<br />
standard two or three storey terraced houses with the exception of those in the south western<br />
corner where there is a group of larger and more distinctive houses, including the appeal<br />
property (<strong>40</strong> <strong>Chelsea</strong> <strong>Square</strong>) and the comparables mainly relied upon by the parties. On the<br />
south side of the square, also with frontage to Manresa Road, is the former <strong>Chelsea</strong> campus of<br />
King’s College, London now being redeveloped as flats.<br />
24. The south west corner of <strong>Chelsea</strong> <strong>Square</strong> was originally the site of Katherine Lodge<br />
demolished in 1930s. In the grounds were built two houses designed by Oliver Hill FRIBA,<br />
Vernon House (now the appeal property) and no 41 <strong>Chelsea</strong> <strong>Square</strong>. There is continuity of<br />
design between the houses.<br />
25. <strong>40</strong> <strong>Chelsea</strong> <strong>Square</strong> is a mainly two storey, neo-Georgian house of white painted stucco<br />
with a pantile roof. The house is relatively narrow and occupies the full width of the site. At<br />
the rear is an attractive, secluded garden of approximately one quarter of an acre. Internally,<br />
there was little (if any) change since the house was built in 1934 until alterations were carried<br />
out by Mr Arbib. The Grade II* listing in July 1981 records that the “fine interior survives<br />
intact.” That is still the position. Before alteration the principal accommodation comprised:<br />
reception hall, drawing room, dining room, study or morning room, kitchen and staff sitting<br />
room on the ground floor; five bedrooms (two with bathroom), dressing room and bathrooms<br />
on the first floor; and three bedrooms on the second floor, with a cellar and two garages. The<br />
agreed gross internal floor area is 5,798 sq ft.<br />
26. Since 6 July 1981 <strong>40</strong> <strong>Chelsea</strong> <strong>Square</strong> has been listed as a building of special architectural<br />
or historic interest, Grade II*. On 5 March 1998 conditional listed building consent was<br />
granted for works described as “removal of internal wall to form larger kitchen, relocation of<br />
bathroom fixtures, formation of new bathroom and bedroom at attic floor level.” By a licence<br />
dated 31 March 1998 consent was given for “minor internal alterations at ground, first and attic<br />
floor levels” and under a licence dated 26 January 1999 for “minor alterations comprising the<br />
installation of air-conditioning to serve attic, study and first floor master bedroom together with<br />
the construction of a pergola to the height of the existing trellising, a non-glazed gazebo and<br />
water feature to rear garden.”<br />
Evidence<br />
27. Mr Arbib gave evidence regarding the works he carried out at a cost of £1,047,325.82<br />
plus VAT of £125,224.01. Security works cost an additional £70,692.25. Mr Arbib also gave<br />
details of the fees charged by his interior decorator. The total costs was just under £1.4m.<br />
8









