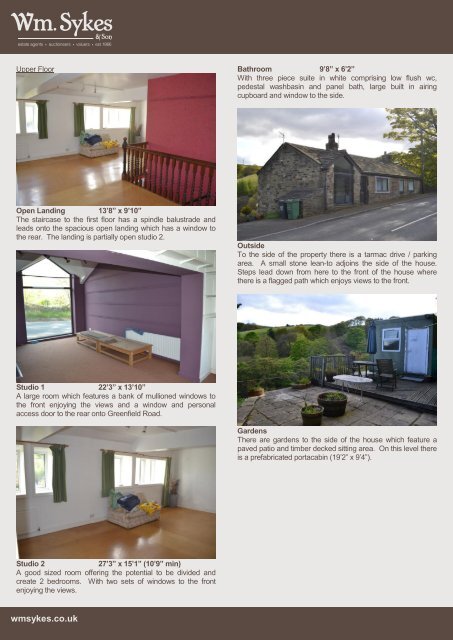here (PDF) - Trevor Stubley
here (PDF) - Trevor Stubley
here (PDF) - Trevor Stubley
You also want an ePaper? Increase the reach of your titles
YUMPU automatically turns print PDFs into web optimized ePapers that Google loves.
Upper FloorBathroom 9’8” x 6’2”With three piece suite in white comprising low flush wc,pedestal washbasin and panel bath, large built in airingcupboard and window to the side.Open Landing 13’8” x 9’10”The staircase to the first floor has a spindle balustrade andleads onto the spacious open landing which has a window tothe rear. The landing is partially open studio 2.OutsideTo the side of the property t<strong>here</strong> is a tarmac drive / parkingarea. A small stone lean-to adjoins the side of the house.Steps lead down from <strong>here</strong> to the front of the house w<strong>here</strong>t<strong>here</strong> is a flagged path which enjoys views to the front.Studio 1 22’3” x 13’10”A large room which features a bank of mullioned windows tothe front enjoying the views and a window and personalaccess door to the rear onto Greenfield Road.GardensT<strong>here</strong> are gardens to the side of the house which feature apaved patio and timber decked sitting area. On this level t<strong>here</strong>is a prefabricated portacabin (19’2” x 9’4”).Studio 227’3” x 15’1” (10’9” min)A good sized room offering the potential to be divided andcreate 2 bedrooms. With two sets of windows to the frontenjoying the views.wmsykes.co.uk


