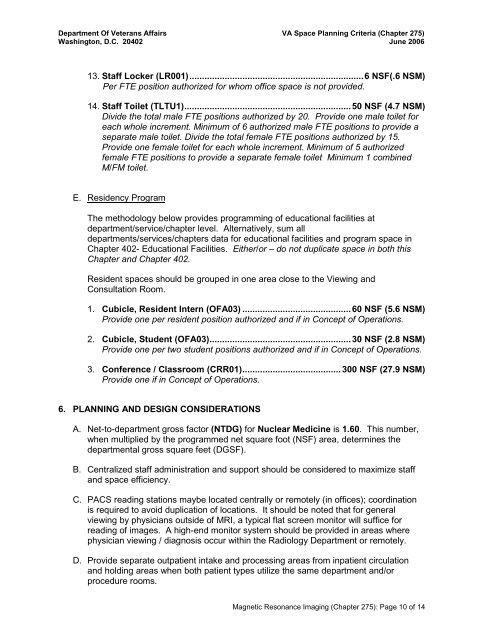Magnetic Resonance Imaging (MRI) - Office of Construction and ...
Magnetic Resonance Imaging (MRI) - Office of Construction and ...
Magnetic Resonance Imaging (MRI) - Office of Construction and ...
You also want an ePaper? Increase the reach of your titles
YUMPU automatically turns print PDFs into web optimized ePapers that Google loves.
Department Of Veterans Affairs VA Space Planning Criteria (Chapter 275)Washington, D.C. 20402 June 200613. Staff Locker (LR001) ..................................................................... 6 NSF(.6 NSM)Per FTE position authorized for whom <strong>of</strong>fice space is not provided.14. Staff Toilet (TLTU1) .................................................................. 50 NSF (4.7 NSM)Divide the total male FTE positions authorized by 20. Provide one male toilet foreach whole increment. Minimum <strong>of</strong> 6 authorized male FTE positions to provide aseparate male toilet. Divide the total female FTE positions authorized by 15.Provide one female toilet for each whole increment. Minimum <strong>of</strong> 5 authorizedfemale FTE positions to provide a separate female toilet Minimum 1 combinedM/FM toilet.E. Residency ProgramThe methodology below provides programming <strong>of</strong> educational facilities atdepartment/service/chapter level. Alternatively, sum alldepartments/services/chapters data for educational facilities <strong>and</strong> program space inChapter 402- Educational Facilities. Either/or – do not duplicate space in both thisChapter <strong>and</strong> Chapter 402.Resident spaces should be grouped in one area close to the Viewing <strong>and</strong>Consultation Room.1. Cubicle, Resident Intern (OFA03) ........................................... 60 NSF (5.6 NSM)Provide one per resident position authorized <strong>and</strong> if in Concept <strong>of</strong> Operations.2. Cubicle, Student (OFA03) ........................................................ 30 NSF (2.8 NSM)Provide one per two student positions authorized <strong>and</strong> if in Concept <strong>of</strong> Operations.3. Conference / Classroom (CRR01) ....................................... 300 NSF (27.9 NSM)Provide one if in Concept <strong>of</strong> Operations.6. PLANNING AND DESIGN CONSIDERATIONSA. Net-to-department gross factor (NTDG) for Nuclear Medicine is 1.60. This number,when multiplied by the programmed net square foot (NSF) area, determines thedepartmental gross square feet (DGSF).B. Centralized staff administration <strong>and</strong> support should be considered to maximize staff<strong>and</strong> space efficiency.C. PACS reading stations maybe located centrally or remotely (in <strong>of</strong>fices); coordinationis required to avoid duplication <strong>of</strong> locations. It should be noted that for generalviewing by physicians outside <strong>of</strong> <strong>MRI</strong>, a typical flat screen monitor will suffice forreading <strong>of</strong> images. A high-end monitor system should be provided in areas wherephysician viewing / diagnosis occur within the Radiology Department or remotely.D. Provide separate outpatient intake <strong>and</strong> processing areas from inpatient circulation<strong>and</strong> holding areas when both patient types utilize the same department <strong>and</strong>/orprocedure rooms.<strong>Magnetic</strong> <strong>Resonance</strong> <strong>Imaging</strong> (Chapter 275): Page 10 <strong>of</strong> 14
















