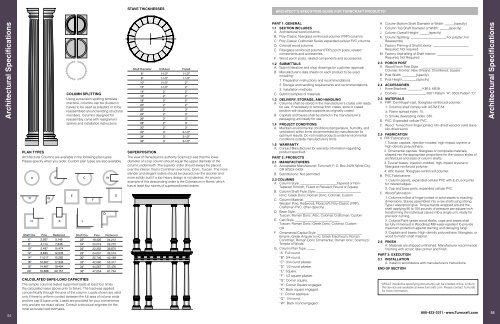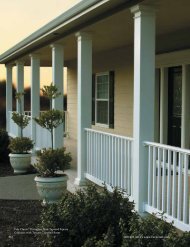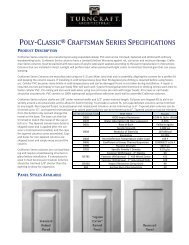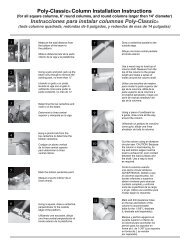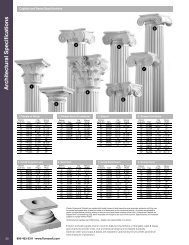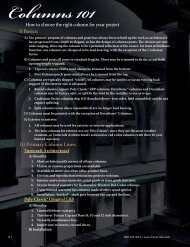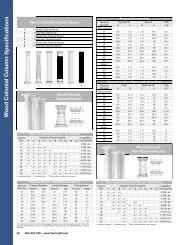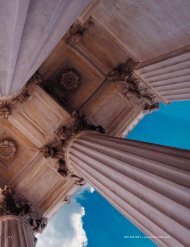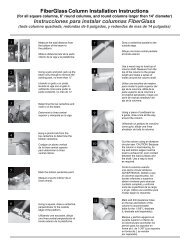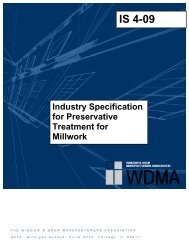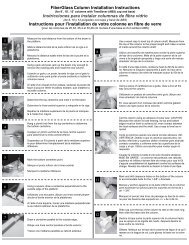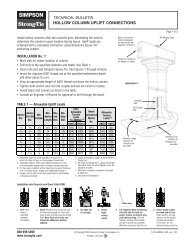Architectural Series - Turncraft
Architectural Series - Turncraft
Architectural Series - Turncraft
You also want an ePaper? Increase the reach of your titles
YUMPU automatically turns print PDFs into web optimized ePapers that Google loves.
STAVE THICKNESSESARCHITECT’S SPECIFYING GUIDE FOR TURNCRAFT PRODUCTS*<strong>Architectural</strong> Specifications54Shaft Dia. Pine Redwood6" 2,567 5,1468" 4,114 7,64610" 5,497 10,47412" 6,620 12,53514" 11,017 15,28216" 12,307 17,34318" 14,487 19,40420" 16,688 22,151COLUMN SPLITTINGUsing a precision splitting templatemachine, columns can be divided inhalves to be used as pilasters or to bereassembled around existing structuralmembers. Columns designed forreassembly come with realignmentsplines and installation instructions.PLAN TYPES<strong>Architectural</strong> Columns are available in the following plan types.Please specify when you order. Custom plan types are also available.Shaft Dia. Pine Redwood22" 18,426 24,21224" 20,018 26,27226" 22,252 36,87028" 24,001 39,51930" 25,746 42,16932" 42,080 55,31734" 44,567 57,47636" 47,054 61,794CALCULATED SAFE-LOAD CAPACITIESThe sample columns tested supported loads at least four timesthe calculated value above prior to failure. The load was appliedconcentrically through the axis of the column. Loads shown are validonly if there is uniform contact between the full area of column endsand the cap & base units. Loads are provided for your convenienceonly and are not exact values. Consult a structural engineer for themost accurate load estimates.Shaft Diameter Unfluted Fluted6" 1-1/2" 1-1/2"8" 1-1/2" 1-1/2"10" 1-1/2" 2"12" 1-1/2" 2"14" 2" 2"16" 2" 2"18" 2" 2"20" 2" 2"22" 2" 3"24" 2" 3"26" 2" 3"28" 2" 3"30" 2" 3"32" 3" 3-1/2"34" 3" 3-1/2"36" 3" 3-1/2"SUPERPOSITIONThe view of Renaissance authority Scamozzi was that the lowerdiameter of a top column should equal the upper diameter of thecolumn underneath. The superior order should always be placedover the inferior, that is Corinthian over Ionic, Doric, Tuscan. The moreslender and elegant orders should be placed over the stockier andmore solidly built if a top-heavy design is not desired. An ancientexample of this descending order is the Colosseum in Rome, whichhas at least four stories of superpositioned orders.PART 1: GENERAL1.1 SECTION INCLUDESA. <strong>Architectural</strong> wood columns.B. Poly-Classic fiberglass reinforced polymer (FRP) columns.C. Poly-Classic Craftsman <strong>Series</strong> expanded cellular PVC columns.D. Colonial wood columns.E. Fiberglass reinforced polymer (FRP) porch posts, relatedcomponents and accessories.F. Wood porch posts, related components and accessories.1.2 SUBMITTALSA. Submit literature and shop drawings for customer approval.B. Manufacturer’s data sheets on each product to be used,including:1. Preparation instructions and recommendations.2. Storage and handling requirements and recommendations.3. Installation methods.C. Submit samples of materials.1.3 DELIVERY, STORAGE, AND HANDLINGA. Columns shall be stored in the manufacturer’s crates until readyfor use. If necessary to remove from crates, store in cratedposition with duplicate supports as originally crated.B. Capitals and bases shall be stored in the manufacturer’spackaging until ready for use.1.4 PROJECT CONDITIONSA. Maintain environmental conditions (temperature, humidity, andventilation) within limits recommended by manufacturer foroptimum results. Do not install products under environmentalconditions outside manufacturer’s limits.1.5 WARRANTYA. Contact Manufacturer for warranty information regardingproduct specified.PART 2: PRODUCTS2.1 MANUFACTURERSA. Acceptable Manufacturer: <strong>Turncraft</strong>; P. O. Box 2429, White City,OR 97503-0429B. Substitutions: Not permitted.2.2 COLUMNSA. Column Style: ________________________Tapered or Non-Tapered; Smooth, Fluted or Paneled; Round or SquareB. Column Shaft Flute Style: _____________________________Ionic; Greek Doric; Roman Doric; Colonial; CustomC. Column Material: _____________________________Western Pine; Redwood; Fibracraft; Poly-Classic (FRP);Craftsman PVC; other (specify)D. Base Style: _____________________________Tuscan; Roman Doric; Attic; Colonial; Craftsman; CustomE. Cap Style: _____________________________Tuscan; Roman Doric; Greek Doric; Colonial; CustomORF. Ornamental Capital Style: _____________________________Empire; Greek Angular Ionic; Greek Erectheum; RomanCorinthian; Roman Doric Ornamental; Roman Ionic; Scamozzi;Temple of WindsG. Column Plan Type: _____“A”: Full round.“B”: 3/4 round.“C”: 3/4 round pilaster.“D”: 1/2 round pilaster.“E”: Square.“F”: 1/2 square pilaster.“G”: Corner square.“H”: Corner Square engaged.“K”: Back square engaged.“L”: Corner applique.“Q”: 1/4 round.“W”: Back round engaged.H. Column Bottom Shaft Diameter or Width: ______ (specify)I. Column Top Shaft Diameter or Width: ______(specify)J. Column Overall Height: ______(specify)K. Column Splitting: _______________________ For pilaster; ForReassemblyL. Factory Priming of Shaft Exterior: _______________________Required; Not requiredM. Factory Asphalting of Shaft Interior: _______________________Required; Not Required2.3 PORCH POSTA. Wood Porch Post Style: ___________________________Colonial; Frontier; New Orleans; Chamfered; SquareB. Post Width: _________(specify)C. Post Height:_________(specify)2.4 ACCESSORIESI. Knee Brackets: _________ KB14; KB18J. Corbels: __________________ 3501 Pattern “A”; 3503 Pattern “C”2.5 MATERIALSA. FRP: Centrifugal-cast, fiberglass-reinforced polymer.1. Columns shall comply with ASTM E 84.a. Flame spread index: 15.b. Smoke developing index: 335.B. PVC: Expanded cellular PVC.C. Wood: Turned from finger jointed, kiln-dried wood or solid stavekiln-dried wood.2.5 FABRICATIONA. FRP Fabrications:1. Tuscan capitals. injection-molded, high-impact styrene orhigh-density polyurethane.2. Ornamental capitals. fiberglass or composite materials,shaped into the appropriate proportions for the various styles ofarchitecture and sizes of column shafts.3. Tuscan bases. injection-molded, high-impact styrene orfiberglass-reinforced polymer.4. Attic bases. fiberglass-reinforced polymer.B. PVC Fabrications:1. Column panels, expanded cellular PVC with E-Z Lock jointsfor mitered edges.2. Cap and base parts, expanded cellular PVC.C. Wood Fabrication:1. Columns milled of finger-jointed or solid staves to exactingdimensions. Staves assembled into a raw shaft using strongType-I waterproof glue. Torque bands wrapped around theshaft applying 90 to 100 pounds of pressure per square inch,transforming the individual staves into a single unit, ready forprecision turning.2. Colonial Paint-grade wood shafts, caps and bases shallbe fully immersed in Woodtreat MB water-repellent to providemaximum protection against staining and decaying fungi.3. Capitals and bases: High-density polyurethane, fiberglass, orwood to match shaft material.2.6 FINISHA. Materials are shipped unfinished. Manufacturer recommendsfinishing with acrylic latex primer and finish.PART 3: EXECUTION3.1 INSTALLATIONA. Install in accordance with manufacturer’s instructions.END OF SECTION*ARCAT interactive specifying documents can be created online. Links tothis service are available at www.<strong>Turncraft</strong>.com. Please contact <strong>Turncraft</strong>for more information.800-423-3311 • www.<strong>Turncraft</strong>.com<strong>Architectural</strong> Specifications55


