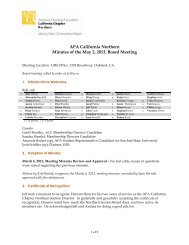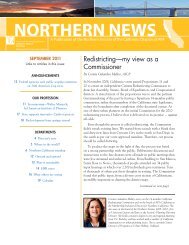Plan-it sustainably - Northern California Section
Plan-it sustainably - Northern California Section
Plan-it sustainably - Northern California Section
You also want an ePaper? Increase the reach of your titles
YUMPU automatically turns print PDFs into web optimized ePapers that Google loves.
Norcal roundupBy Erik Balsley, AICP, associate ed<strong>it</strong>orPalo Alto parking exemptions eliminatedhttp://b<strong>it</strong>.ly/RCIxuA“A Palo Alto law that relaxed parking regulations for developers w<strong>it</strong>h downtownprojects began <strong>it</strong>s trans<strong>it</strong>ion from the c<strong>it</strong>y’s zoning code to <strong>it</strong>s history booksafter the C<strong>it</strong>y Council passed an ‘urgency ordinance’ temporarily halting <strong>it</strong>. Theordinance imposes a moratorium on the parking exemption granted to developerslooking to build dense developments downtown and in the <strong>California</strong> Avenuebusiness district. The c<strong>it</strong>y added these exemptions to <strong>it</strong>s zoning code in themid-1980s as a way to encourage downtown development after buildingregulations were tightened. Since then, cond<strong>it</strong>ions have changed dramatically:Downtown vacancies are almost nonexistent; developers are filing applications ata brisk pace; and downtown residents are reporting a severe shortage of parkingon neighborhood streets near the c<strong>it</strong>y’s commercial core. After years of lobbyingfrom residents, staff proposed a residential-perm<strong>it</strong>-parking program. The councilrejected this pilot program and directed staff to seek more comprehensivesolutions to downtown's parking woes, including a full analysis that considerszoning changes and the need for new facil<strong>it</strong>ies.” —Gennady Sheyner, “Palo Altobeefs up rules for downtown parking,” Palo Alto Weekly, Oct. 16, 2012.SF waterfront continues to reboundhttp://b<strong>it</strong>.ly/PBco7F“After months of speculation, details are emerging about the arena that theGolden State Warriors want to build on San Francisco’s Embarcadero. Theteam is proposing a 17,500-seat glass-covered arena on the southeast edgeof Piers 30-32, w<strong>it</strong>h retail buildings along the Embarcadero and 8 acres ofterraced plazas in between. The design and finance plans also include suchwater-specific uses as kayak docks and a fireboat landing, part of the effortto win state approval for the project. The ballclub would be given a 66-yearlease for the pier, the longest allowed for port property. The team in returnwould build and pay for the arena and other buildings as well as the openspaces. It would be the team’s responsibil<strong>it</strong>y to strengthen the dilapidatedpiers, an endeavor that c<strong>it</strong>y officials say would cost an estimated$120 million. The proposed deal calls for the c<strong>it</strong>y to reimburse the teamup to that amount for infrastructure upgrades. If successful, the proposalwould transform a slice of the c<strong>it</strong>y’s waterfront that for decades has defiedefforts to develop <strong>it</strong>.” —John Coté and John Wildermuth, “Warriors SF arenaframework taking shape,” The San Francisco Chronicle, October 16, 2012.Here’s what the Warriors’ arena might look like. —The Bay C<strong>it</strong>izen,Oct. 16, 2012. http://b<strong>it</strong>.ly/T0SrBT(continued on next page)<strong>Northern</strong> News 5 November 2012


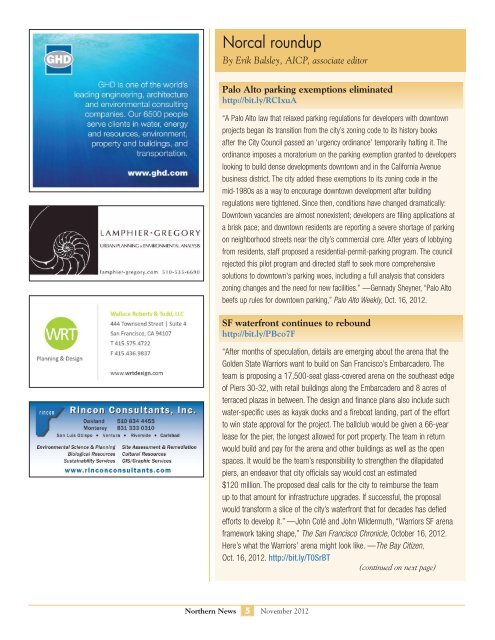
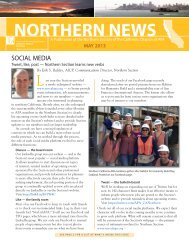
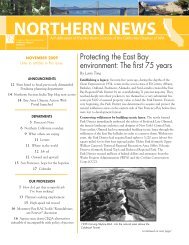
![[NAME OF EVENT] EVALUATION FORM](https://img.yumpu.com/32351925/1/190x245/name-of-event-evaluation-form.jpg?quality=85)
