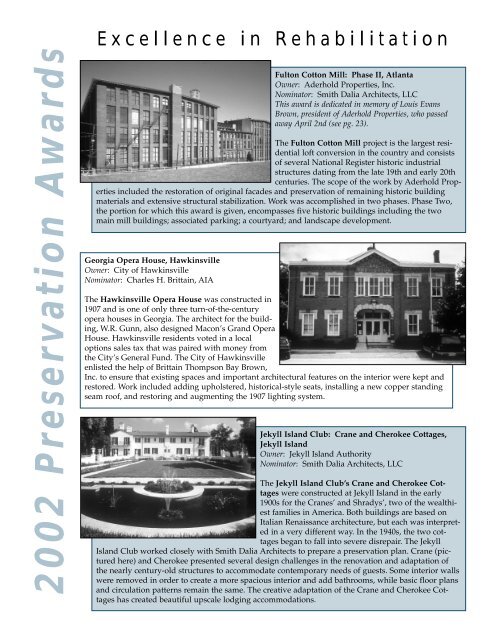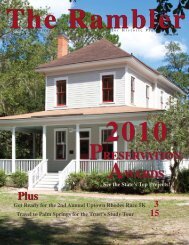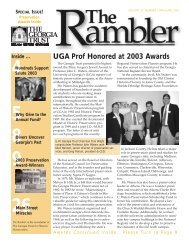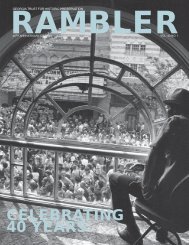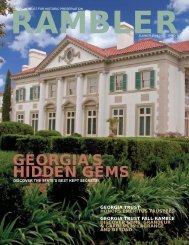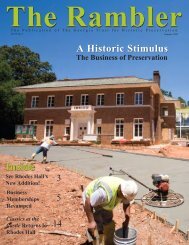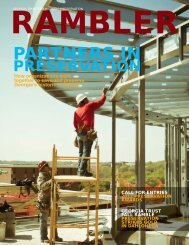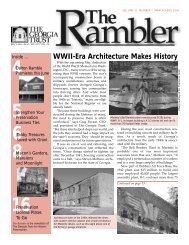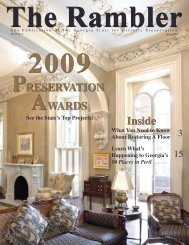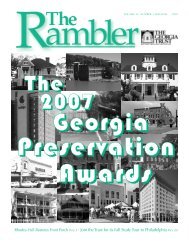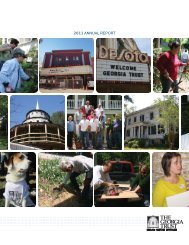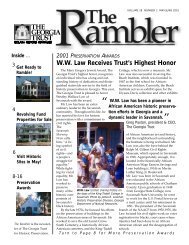May/June 2002 - The Georgia Trust for Historic Preservation
May/June 2002 - The Georgia Trust for Historic Preservation
May/June 2002 - The Georgia Trust for Historic Preservation
You also want an ePaper? Increase the reach of your titles
YUMPU automatically turns print PDFs into web optimized ePapers that Google loves.
<strong>2002</strong> <strong>Preservation</strong> AwardsExcellence in Rehabilitation<strong>Georgia</strong> Opera House, HawkinsvilleOwner: City of HawkinsvilleNominator: Charles H. Brittain, AIAFulton Cotton Mill: Phase II, AtlantaOwner: Aderhold Properties, Inc.Nominator: Smith Dalia Architects, LLCThis award is dedicated in memory of Louis EvansBrown, president of Aderhold Properties, who passedaway April 2nd (see pg. 23).<strong>The</strong> Fulton Cotton Mill project is the largest residentialloft conversion in the country and consistsof several National Register historic industrialstructures dating from the late 19th and early 20thcenturies. <strong>The</strong> scope of the work by Aderhold Propertiesincluded the restoration of original facades and preservation of remaining historic buildingmaterials and extensive structural stabilization. Work was accomplished in two phases. Phase Two,the portion <strong>for</strong> which this award is given, encompasses five historic buildings including the twomain mill buildings; associated parking; a courtyard; and landscape development.<strong>The</strong> Hawkinsville Opera House was constructed in1907 and is one of only three turn-of-the-centuryopera houses in <strong>Georgia</strong>. <strong>The</strong> architect <strong>for</strong> the building,W.R. Gunn, also designed Macon’s Grand OperaHouse. Hawkinsville residents voted in a localoptions sales tax that was paired with money fromthe City’s General Fund. <strong>The</strong> City of Hawkinsvilleenlisted the help of Brittain Thompson Bay Brown,Inc. to ensure that existing spaces and important architectural features on the interior were kept andrestored. Work included adding upholstered, historical-style seats, installing a new copper standingseam roof, and restoring and augmenting the 1907 lighting system.Jekyll Island Club: Crane and Cherokee Cottages,Jekyll IslandOwner: Jekyll Island AuthorityNominator: Smith Dalia Architects, LLC<strong>The</strong> Jekyll Island Club’s Crane and Cherokee Cottageswere constructed at Jekyll Island in the early1900s <strong>for</strong> the Cranes’ and Shradys’, two of the wealthiestfamilies in America. Both buildings are based onItalian Renaissance architecture, but each was interpretedin a very different way. In the 1940s, the two cottagesbegan to fall into severe disrepair. <strong>The</strong> JekyllIsland Club worked closely with Smith Dalia Architects to prepare a preservation plan. Crane (picturedhere) and Cherokee presented several design challenges in the renovation and adaptation ofthe nearly century-old structures to accommodate contemporary needs of guests. Some interior wallswere removed in order to create a more spacious interior and add bathrooms, while basic floor plansand circulation patterns remain the same. <strong>The</strong> creative adaptation of the Crane and Cherokee Cottageshas created beautiful upscale lodging accommodations.


