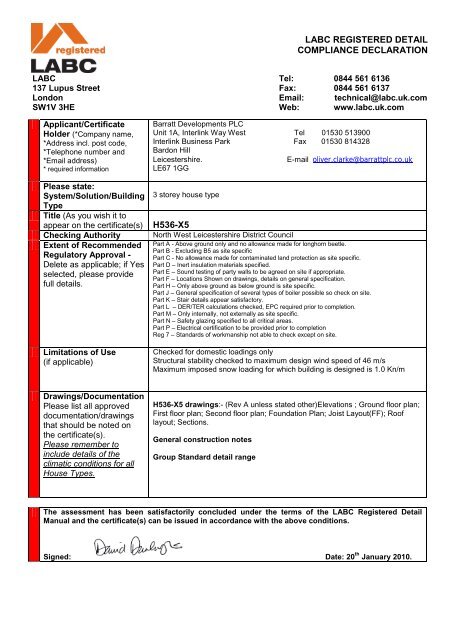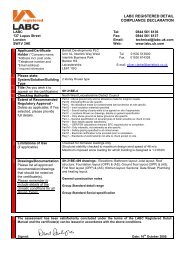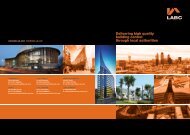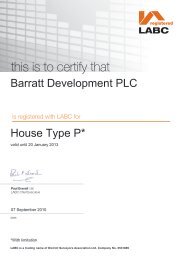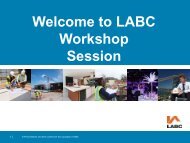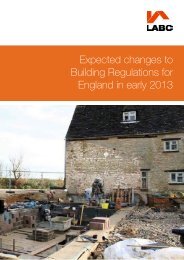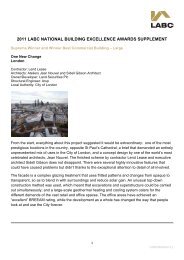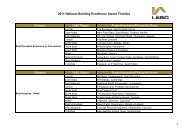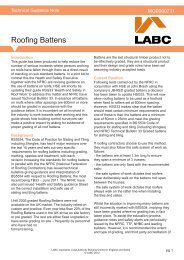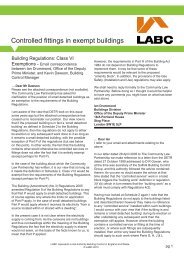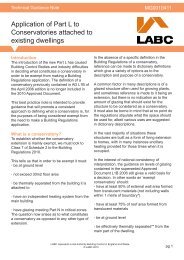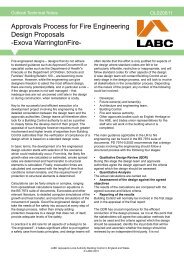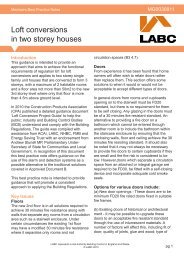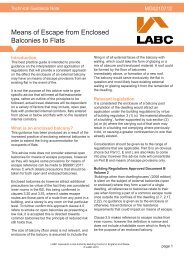labc registered detail compliance declaration - LABC - UK.COM
labc registered detail compliance declaration - LABC - UK.COM
labc registered detail compliance declaration - LABC - UK.COM
Create successful ePaper yourself
Turn your PDF publications into a flip-book with our unique Google optimized e-Paper software.
<strong>LABC</strong> REGISTERED DETAIL<strong>COM</strong>PLIANCE DECLARATION<strong>LABC</strong> Tel: 0844 561 6136137 Lupus Street Fax: 0844 561 6137London Email: technical@<strong>labc</strong>.uk.comSW1V 3HE Web: www.<strong>labc</strong>.uk.comApplicant/CertificateHolder (*Company name,*Address incl. post code,*Telephone number and*Email address)* required informationPlease state:System/Solution/BuildingTypeTitle (As you wish it toappear on the certificate(s)Checking AuthorityExtent of RecommendedRegulatory Approval -Delete as applicable; if Yesselected, please providefull <strong>detail</strong>s.Limitations of Use(if applicable)Barratt Developments PLCUnit 1A, Interlink Way West Tel 01530 513900Interlink Business Park Fax 01530 814328Bardon HillLeicestershire.E-mail oliver.clarke@barrattplc.co.ukLE67 1GG3 storey house typeH536-X5North West Leicestershire District CouncilPart A - Above ground only and no allowance made for longhorn beetle.Part B - Excluding B5 as site specificPart C - No allowance made for contaminated land protection as site specific.Part D – Inert insulation materials specified.Part E – Sound testing of party walls to be agreed on site if appropriate.Part F – Locations Shown on drawings, <strong>detail</strong>s on general specification.Part H – Only above ground as below ground is site specific.Part J – General specification of several types of boiler possible so check on site.Part K – Stair <strong>detail</strong>s appear satisfactory.Part L – DER/TER calculations checked, EPC required prior to completion.Part M – Only internally, not externally as site specific.Part N – Safety glazing specified to all critical areas.Part P – Electrical certification to be provided prior to completionReg 7 – Standards of workmanship not able to check except on site.Checked for domestic loadings onlyStructural stability checked to maximum design wind speed of 46 m/sMaximum imposed snow loading for which building is designed is 1.0 Kn/mDrawings/DocumentationPlease list all approveddocumentation/drawingsthat should be noted onthe certificate(s).Please remember toinclude <strong>detail</strong>s of theclimatic conditions for allHouse Types.H536-X5 drawings:- (Rev A unless stated other)Elevations ; Ground floor plan;First floor plan; Second floor plan; Foundation Plan; Joist Layout(FF); Rooflayout; Sections.General construction notesGroup Standard <strong>detail</strong> rangeThe assessment has been satisfactorily concluded under the terms of the <strong>LABC</strong> Registered DetailManual and the certificate(s) can be issued in accordance with the above conditions.Signed: Date: 20 th January 2010.


