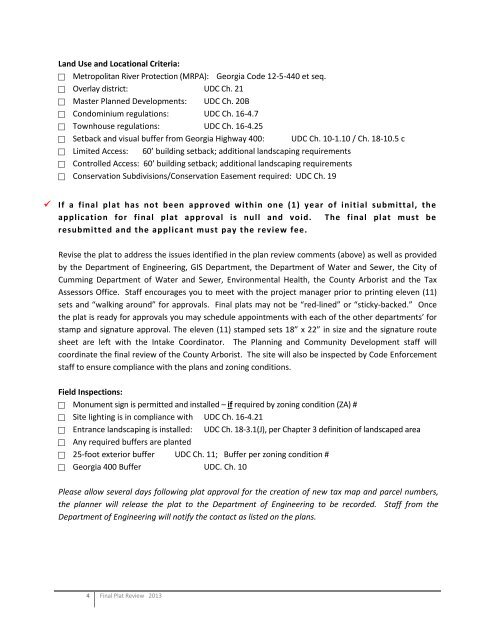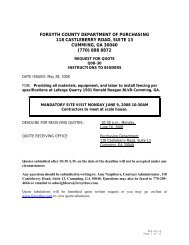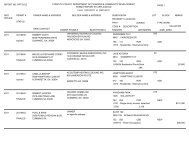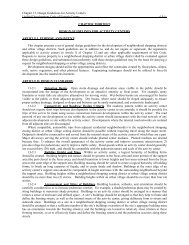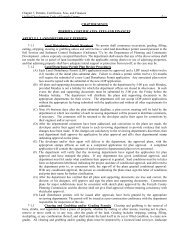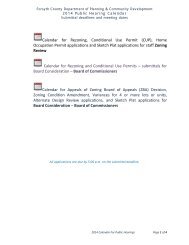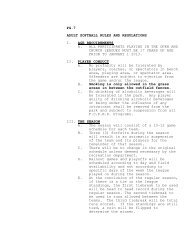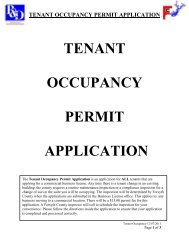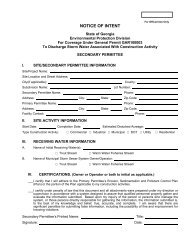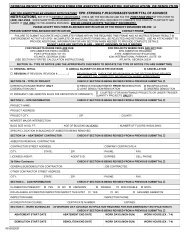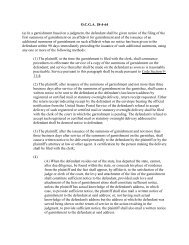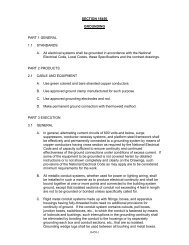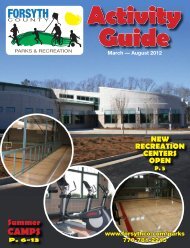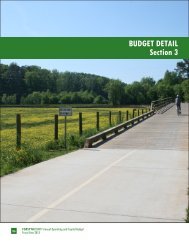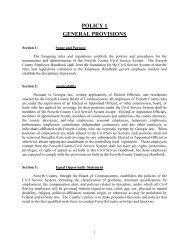Final Plat Checklist - Forsyth County Government
Final Plat Checklist - Forsyth County Government
Final Plat Checklist - Forsyth County Government
- No tags were found...
Create successful ePaper yourself
Turn your PDF publications into a flip-book with our unique Google optimized e-Paper software.
Land Use and Locational Criteria: Metropolitan River Protection (MRPA): Georgia Code 12-5-440 et seq. Overlay district: UDC Ch. 21 Master Planned Developments: UDC Ch. 20B Condominium regulations: UDC Ch. 16-4.7 Townhouse regulations: UDC Ch. 16-4.25 Setback and visual buffer from Georgia Highway 400: UDC Ch. 10-1.10 / Ch. 18-10.5 c Limited Access: 60’ building setback; additional landscaping requirements Controlled Access: 60’ building setback; additional landscaping requirements Conservation Subdivisions/Conservation Easement required: UDC Ch. 19 If a final plat has not been approved within one (1) year of initial submittal, theapplication for final plat approval is null and void. The final plat must beresubmitted and the applicant must pay the review fee.Revise the plat to address the issues identified in the plan review comments (above) as well as providedby the Department of Engineering, GIS Department, the Department of Water and Sewer, the City ofCumming Department of Water and Sewer, Environmental Health, the <strong>County</strong> Arborist and the TaxAssessors Office. Staff encourages you to meet with the project manager prior to printing eleven (11)sets and “walking around” for approvals. <strong>Final</strong> plats may not be “red-lined” or “sticky-backed.” Oncethe plat is ready for approvals you may schedule appointments with each of the other departments’ forstamp and signature approval. The eleven (11) stamped sets 18” x 22” in size and the signature routesheet are left with the Intake Coordinator. The Planning and Community Development staff willcoordinate the final review of the <strong>County</strong> Arborist. The site will also be inspected by Code Enforcementstaff to ensure compliance with the plans and zoning conditions.Field Inspections: Monument sign is permitted and installed – if required by zoning condition (ZA) # Site lighting is in compliance with UDC Ch. 16-4.21 Entrance landscaping is installed: UDC Ch. 18-3.1(J), per Chapter 3 definition of landscaped area Any required buffers are planted 25-foot exterior buffer UDC Ch. 11; Buffer per zoning condition # Georgia 400 Buffer UDC. Ch. 10Please allow several days following plat approval for the creation of new tax map and parcel numbers,the planner will release the plat to the Department of Engineering to be recorded. Staff from theDepartment of Engineering will notify the contact as listed on the plans.4 <strong>Final</strong> <strong>Plat</strong> Review 2013


