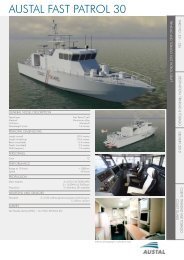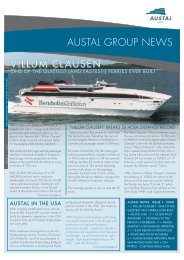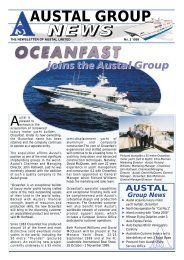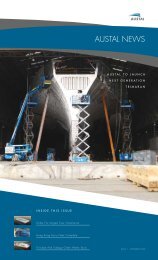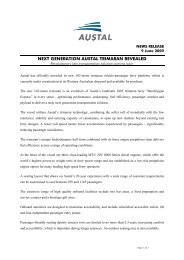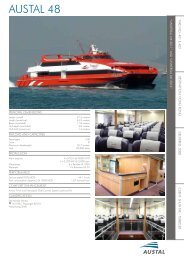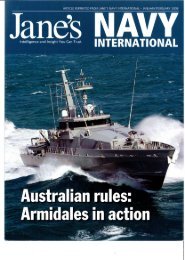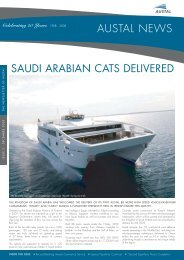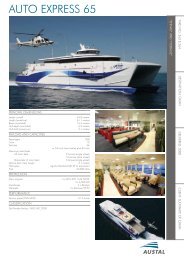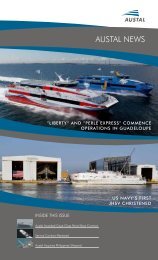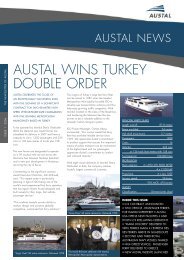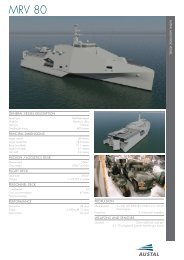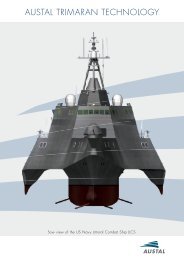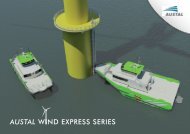austal's economical express for fred. olsen - Austal Ships
austal's economical express for fred. olsen - Austal Ships
austal's economical express for fred. olsen - Austal Ships
- No tags were found...
You also want an ePaper? Increase the reach of your titles
YUMPU automatically turns print PDFs into web optimized ePapers that Google loves.
Short turnaround times are facilitated by the straight<strong>for</strong>ward layout of the drive-through vehicledeck, which is open at both bow and stern to save weight and reduce construction cost. Rated <strong>for</strong>axle loads up to 12 tonnes and providing clear height of 4.2 metres, the deck can carry trucksand buses in addition to cars and motorcycles. Maximum capacity is 69 cars and there are 110lane-metres <strong>for</strong> heavy vehicles.<strong>Austal</strong> designed the Auto Express 66 so that it would seamlessly integrate with Fred. Olsen,SA’s existing terminal facilities. The ferry’s <strong>for</strong>ward vehicle ramp is designed to support theweight of both the shore ramp and the transferring vehicles and is raised and lowered using twohydraulic capstans. The arrangement at the stern is simplicity itself, with the bulwark foldingdown to allow the shore-based ramp to lock directly onto the vehicle deck.External stairs lead up to an open aft deck where 80 passengers can sit and enjoy the CanaryIslands sun, views over the stern and refreshments from the bar on the short crossing. Thepassenger deck can also be reached via internal stairs amidships or using the lift installed on thestarboard side.Once inside the cabin it is immediately apparent that passenger com<strong>for</strong>t and fitout quality havenot been sacrificed in achieving the economy and practicality that underpins the operator appealof the Auto Express 66. The floors are covered with plush wool carpet in combination with otherhigh quality flooring materials <strong>for</strong> the wide walkways and other high traffic areas. Similarlyprudent choices have been made in selecting the ceilings and aluminium honeycomb panelling.One of the cabin’s main features in terms of passenger amenities is the lounge area locatedbetween the bar aft and the shop and transverse walkway amidships. Fitted out with com<strong>for</strong>tablearmchairs arranged around circular pedestal tables, the lounge is the ideal place <strong>for</strong> passengersto relax, partake of warm or cold beverages from the adjacent bar, and talk with friends.In contrast to the predominantly blue and cream colour scheme, the tub style armchairs featurebright red patterned wool covers with leather trims. Flooded with natural light from a largeskylight, this area is also delineated from the rest of the passenger cabin by the use of polishedmetal handrails, a different ceiling style and the bordering walkways.Outboard of the lounge area are rows of four aircraft style seats then another aisle and pairs ofseats alongside the windows. The seats come complete with fold-down tables and in<strong>for</strong>mationpockets and the use of alternating light and dark blue covers helps to create a more visuallystimulating environment.Page 3 of 5



