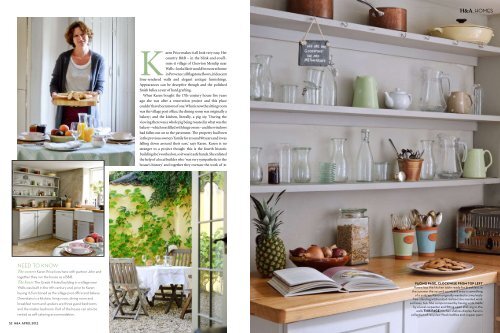Karen Price has transformed a 17th-century ... - The Post House
Karen Price has transformed a 17th-century ... - The Post House
Karen Price has transformed a 17th-century ... - The Post House
You also want an ePaper? Increase the reach of your titles
YUMPU automatically turns print PDFs into web optimized ePapers that Google loves.
need to know<br />
<strong>The</strong> owners <strong>Karen</strong> <strong>Price</strong> lives here with partner John and<br />
together they run the house as a B&B.<br />
<strong>The</strong> house <strong>The</strong> Grade II-listed building in a village near<br />
Wells was built in the <strong>17th</strong> <strong>century</strong> and, prior to <strong>Karen</strong><br />
buying it, functioned as the village post office and bakery.<br />
Downstairs is a kitchen, living room, dining room and<br />
breakfast room and upstairs are three guest bedrooms<br />
and the master bedroom. Part of the house can also be<br />
rented as self-catering accommodation.<br />
32 H&A April 2012<br />
<strong>Karen</strong> <strong>Price</strong> makes it all look very easy. Her<br />
country B&B – in the blink-and-you’llmiss-it<br />
village of Chewton Mendip near<br />
Wells – looks like it would be more at home<br />
in Provence: all flagstone floors, iridescent<br />
lime-rendered walls and elegant antique furnishings.<br />
Appearances can be deceptive though and the polished<br />
finish belies a year of hard grafting.<br />
When <strong>Karen</strong> bought the <strong>17th</strong>-<strong>century</strong> house five years<br />
ago she was after a renovation project and this place<br />
couldn’t have been more of one. What is now the sitting room<br />
was the village post office; the dining room was originally a<br />
bakery; and the kitchen, literally, a pig sty. ‘During the<br />
viewing there was a whole pig being roasted in what was the<br />
bakery – which was filled with huge ovens – and the windows<br />
had fallen out on to the pavement. <strong>The</strong> property had been<br />
in the previous owners’ family for around 90 years and it was<br />
falling down around their ears,’ says <strong>Karen</strong>. <strong>Karen</strong> is no<br />
stranger to a project though: this is the fourth historic<br />
building she’s worked on, so it was in safe hands. She enlisted<br />
the help of a local builder who ‘was very sympathetic to the<br />
house’s history’ and together they oversaw the work of<br />
H&A homes<br />
Facing page, clockwise From top leFt<br />
<strong>Karen</strong> lays the kitchen table ready for breakfast; in<br />
the summer the second courtyard area is something<br />
of a suntrap; <strong>Karen</strong> originally wanted a completely<br />
free-standing kitchen but realised she needed work<br />
surfaces, too. She compromised by having units made<br />
by a local carpenter and fitting open shelving to the<br />
walls this page Kitchen shelves display <strong>Karen</strong>’s<br />
collection of recycled Weck bottles and copper pans


