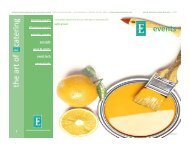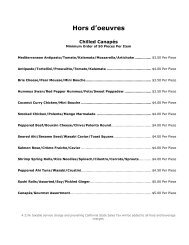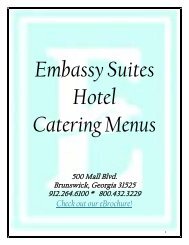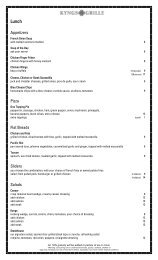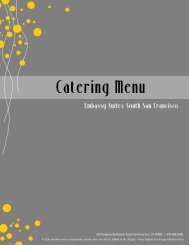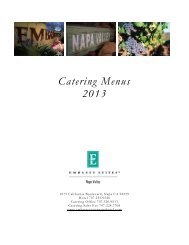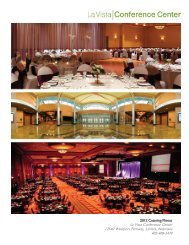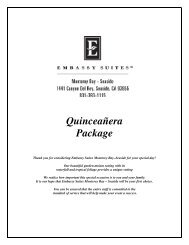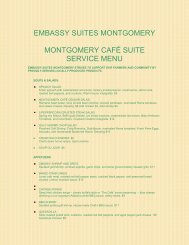Fact Sheet (PDF) - Hilton
Fact Sheet (PDF) - Hilton
Fact Sheet (PDF) - Hilton
- No tags were found...
Create successful ePaper yourself
Turn your PDF publications into a flip-book with our unique Google optimized e-Paper software.
EMBASSY SUITES CHARLESTON AREA CONVENTION CENTERExecutiveBoardroomEdistoIdeationCooperWandoSkywayCLoadingRampLoading DockExhibit HallsBGrandStairway141312KitchenA2A111 10Second Floor Foyer5 4ROOM SQ FT ROOM SIZE HEIGHT THEATER CLASSROOM RECEPTION BANQUET 10 X 10 U SHAPE CONFERENCEBallroom A 7,200 120’ x 60’ 24’ 900 340 600 440 40 - -Ballroom B 7,200 120’ x 60’ 24’ 900 240 600 440 40 - -Ballroom C1 1,995 35’ x 57’ 24’ 240 95 150 120 10 47 46Ballroom C2 2,736 48’ x 57’ 24’ 285 105 200 160 13 50 40Ballroom C3 1,995 35’ x 57’ 24’ 240 95 150 120 10 42 46Ballroom C4 3,270 120’ x 31’ 24’ 300 190 250 180 16 - -Ballroom C (combined) 10,560 120’ x 88’ 24’ 1,300 468 800 600 50 - -Ballroom (all combined) 24,960 120’ x 208’ 24’ 3,300 1,200 2,200 1,650 125 - -Ballroom Foyer 7,056 32’ x 224’ 24’ - - 550 250 20 - -Room 1 1,050 30' x 35' 12’ 90 45 75 50 5 30 28Room 2 480 16' x 30' 12’ - - - - - - 20Room 3 1,290 43' x 30' 12’ 98 54 90 60 6 30 28Room 4 713 31' x 23' 12’ 75 39 50 50 3 18 22Room 5 713 31' x 23' 12’ 75 39 50 50 3 18 22Room 6 990 30' x 33' 12’ 75 48 65 50 5 23 22Room 7 924 28' x 33' 12’ 75 48 60 50 5 20 22Room 6 & 7 1,914 58' x 33' 12’ 175 96 135 100 10 46 46Room 8 960 30' x 32' 12’ 75 45 65 50 5 20 22Room 9 896 28' x 32' 12’ 75 45 60 50 5 20 22Room 8 & 9 1,856 58' x 32' 12’ 165 96 130 100 10 46 46Room 10 990 30' x 33' 12’ 80 48 70 50 5 23 22Room 11 924 28' x 33' 12’ 80 48 65 50 5 20 22Room 10 & 11 1,914 58' x 33' 12’ 175 96 135 100 10 46 46Room 12 992 31' x 32' 12’ 80 48 70 50 5 23 22Room 13 864 27' x 32' 12’ 75 48 60 50 5 20 22Room 12 & 13 1,856 58' x 32' 12’ 165 96 130 100 10 46 46Room 14 924 28' x 33' 12’ 75 42 65 40 5 23 222nd Floor Foyer 5,800 300' x 18' - - - 400 - - - -Ideation 936 36’ x 26’ 12’ 75 42 80 40 - 24 22Edisto 224 14’ x 16’ 12’ - - - - - - 8Cooper 972 36’ x 27’ 12’ 75 45 80 40 - 24 22Wando 936 36’ x 26’ 12’ 75 42 80 40 - 24 22Executive BR 342 18’ x 19’ 12’ - - - - - - 10Exhibit Hall A1 15,340 130' x 118' 30’ 2,191 959 1,534 1,278 81 - -Exhibit Hall A2 11,700 130' x 90' 30’ 1,671 731 1,170 975 60 - -Exhibit Hall A (combined) 27,040 130’ x 208' 30’ 3,863 1,690 2,704 2,253 141 - -Exhibit Hall B 24,960 120’ x 208' 30’ 3,566 1,560 2,496 2,080 139 - -Exhibit Hall C 24,960 120’ x 208' 30’ 3,566 1,560 2,496 2,080 145 - -Exhibit Hall (all combined) 76,960 370' x 208' 30’ 10,994 4,810 7,696 6,413 425 - -9C33BallroomsB28AC4C217C16PAC LobbyBallroom FoyerPerforming Arts CenterClubSouthClubNorthMontagueTerraceColiseum



