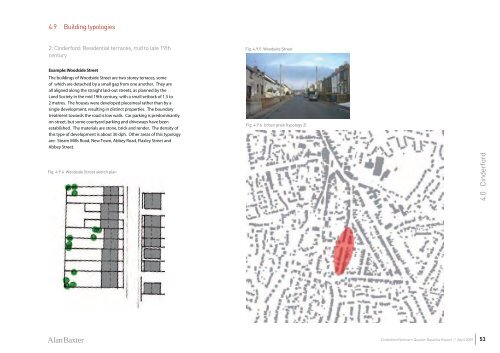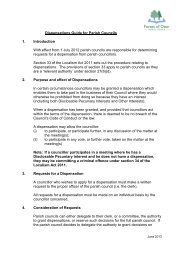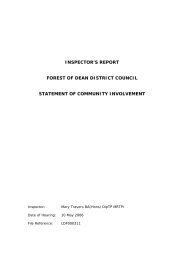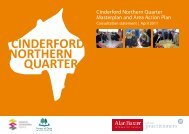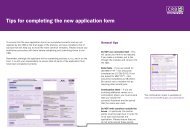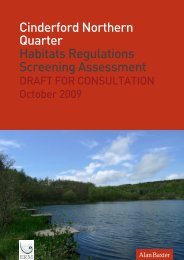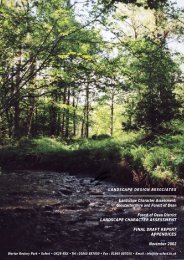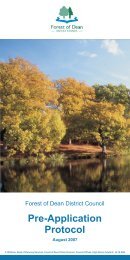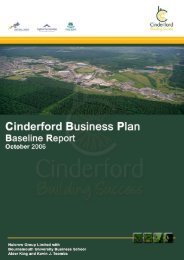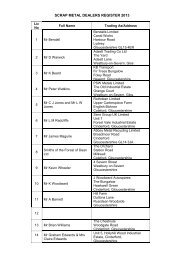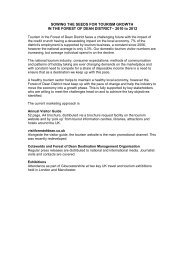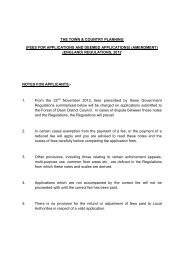4.0 Cinderford - Forest of Dean District Council
4.0 Cinderford - Forest of Dean District Council
4.0 Cinderford - Forest of Dean District Council
- No tags were found...
Create successful ePaper yourself
Turn your PDF publications into a flip-book with our unique Google optimized e-Paper software.
4.9 Building typologies2. <strong>Cinderford</strong>: Residential terraces, mid to late 19thcenturyFig. 4.9.5 Woodside StreetExample: Woodside StreetThe buildings <strong>of</strong> Woodside Street are two storey terraces, some<strong>of</strong> which are detached by a small gap from one another. They areall aligned along the straight laid-out streets, as planned by theLand Society in the mid 19th century, with a small setback <strong>of</strong> 1.5 to2 metres. The houses were developed piecemeal rather than by asingle development, resulting in distinct properties. The boundarytreatment towards the road is low walls. Car parking is predominantlyon-street, but some courtyard parking and driveways have beenestablished. The materials are stone, brick and render. The density <strong>of</strong>this type <strong>of</strong> development is about 30 dph. Other areas <strong>of</strong> this typologyare: Steam Mills Road, New Town, Abbey Road, Flaxley Street andAbbey Street.Fig. 4.9.6 Urban grain (typology 2)Fig. 4.9.4 Woodside Street sketch plan<strong>4.0</strong> <strong>Cinderford</strong>Alan Baxter<strong>Cinderford</strong> Northern Quarter Baseline Report / April 200953


