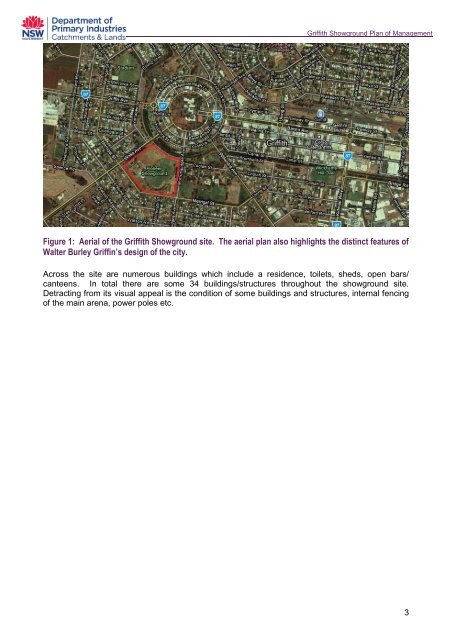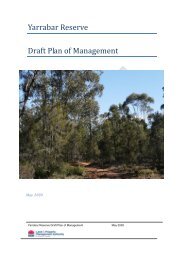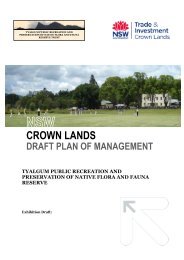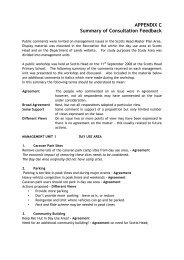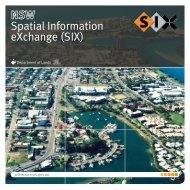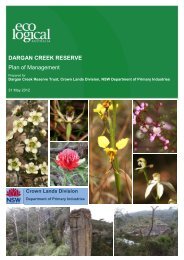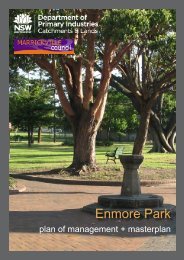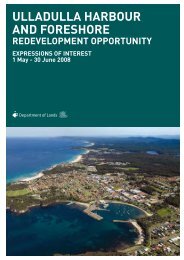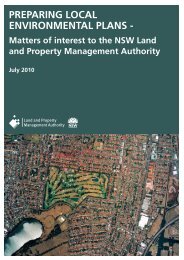GRIFFITH SHOWGROUND PLAN OF MANAGEMENT NSW ... - Land
GRIFFITH SHOWGROUND PLAN OF MANAGEMENT NSW ... - Land
GRIFFITH SHOWGROUND PLAN OF MANAGEMENT NSW ... - Land
Create successful ePaper yourself
Turn your PDF publications into a flip-book with our unique Google optimized e-Paper software.
Griffith Showground Plan of ManagementFigure 1: Aerial of the Griffith Showground site. The aerial plan also highlights the distinct features ofWalter Burley Griffin’s design of the city.Across the site are numerous buildings which include a residence, toilets, sheds, open bars/canteens. In total there are some 34 buildings/structures throughout the showground site.Detracting from its visual appeal is the condition of some buildings and structures, internal fencingof the main arena, power poles etc.3


