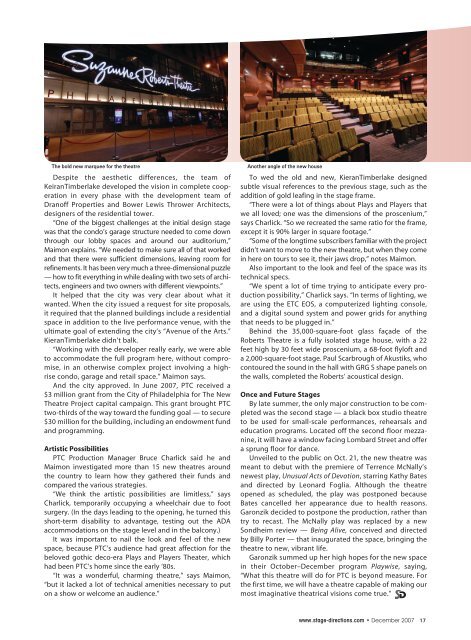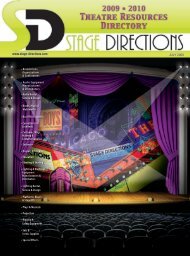Download a PDF - Stage Directions Magazine
Download a PDF - Stage Directions Magazine
Download a PDF - Stage Directions Magazine
Create successful ePaper yourself
Turn your PDF publications into a flip-book with our unique Google optimized e-Paper software.
The bold new marquee for the theatreDespite the aesthetic differences, the team ofKeiranTimberlake developed the vision in complete cooperationin every phase with the development team ofDranoff Properties and Bower Lewis Thrower Architects,designers of the residential tower.“One of the biggest challenges at the initial design stagewas that the condo’s garage structure needed to come downthrough our lobby spaces and around our auditorium,”Maimon explains. “We needed to make sure all of that workedand that there were sufficient dimensions, leaving room forrefinements. It has been very much a three-dimensional puzzle— how to fit everything in while dealing with two sets of architects,engineers and two owners with different viewpoints.”It helped that the city was very clear about what itwanted. When the city issued a request for site proposals,it required that the planned buildings include a residentialspace in addition to the live performance venue, with theultimate goal of extending the city’s “Avenue of the Arts.”KieranTimberlake didn’t balk.“Working with the developer really early, we were ableto accommodate the full program here, without compromise,in an otherwise complex project involving a highrisecondo, garage and retail space.” Maimon says.And the city approved. In June 2007, PTC received a$3 million grant from the City of Philadelphia for The NewTheatre Project capital campaign. This grant brought PTCtwo-thirds of the way toward the funding goal — to secure$30 million for the building, including an endowment fundand programming.Artistic PossibilitiesPTC Production Manager Bruce Charlick said he andMaimon investigated more than 15 new theatres aroundthe country to learn how they gathered their funds andcompared the various strategies.“We think the artistic possibilities are limitless,” saysCharlick, temporarily occupying a wheelchair due to footsurgery. (In the days leading to the opening, he turned thisshort-term disability to advantage, testing out the ADAaccommodations on the stage level and in the balcony.)It was important to nail the look and feel of the newspace, because PTC’s audience had great affection for thebeloved gothic deco-era Plays and Players Theater, whichhad been PTC’s home since the early ‘80s.“It was a wonderful, charming theatre,” says Maimon,“but it lacked a lot of technical amenities necessary to puton a show or welcome an audience.”Another angle of the new houseTo wed the old and new, KieranTimberlake designedsubtle visual references to the previous stage, such as theaddition of gold leafing in the stage frame.“There were a lot of things about Plays and Players thatwe all loved; one was the dimensions of the proscenium,”says Charlick. “So we recreated the same ratio for the frame,except it is 90% larger in square footage.”“Some of the longtime subscribers familiar with the projectdidn’t want to move to the new theatre, but when they comein here on tours to see it, their jaws drop,” notes Maimon.Also important to the look and feel of the space was itstechnical specs.“We spent a lot of time trying to anticipate every productionpossibility,” Charlick says. “In terms of lighting, weare using the ETC EOS, a computerized lighting console,and a digital sound system and power grids for anythingthat needs to be plugged in.”Behind the 35,000-square-foot glass façade of theRoberts Theatre is a fully isolated stage house, with a 22feet high by 30 feet wide proscenium, a 68-foot flyloft anda 2,000-square-foot stage. Paul Scarbrough of Akustiks, whocontoured the sound in the hall with GRG S shape panels onthe walls, completed the Roberts’ acoustical design.Once and Future <strong>Stage</strong>sBy late summer, the only major construction to be completedwas the second stage — a black box studio theatreto be used for small-scale performances, rehearsals andeducation programs. Located off the second floor mezzanine,it will have a window facing Lombard Street and offera sprung floor for dance.Unveiled to the public on Oct. 21, the new theatre wasmeant to debut with the premiere of Terrence McNally’snewest play, Unusual Acts of Devotion, starring Kathy Batesand directed by Leonard Foglia. Although the theatreopened as scheduled, the play was postponed becauseBates cancelled her appearance due to health reasons.Garonzik decided to postpone the production, rather thantry to recast. The McNally play was replaced by a newSondheim review — Being Alive, conceived and directedby Billy Porter — that inaugurated the space, bringing thetheatre to new, vibrant life.Garonzik summed up her high hopes for the new spacein their October–December program Playwise, saying,“What this theatre will do for PTC is beyond measure. Forthe first time, we will have a theatre capable of making ourmost imaginative theatrical visions come true.”www.stage-directions.com • December 2007 17
















