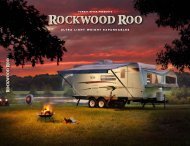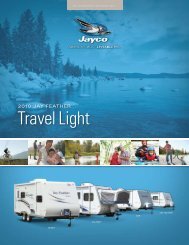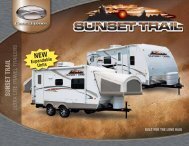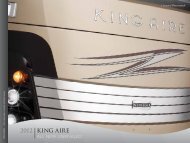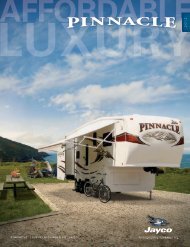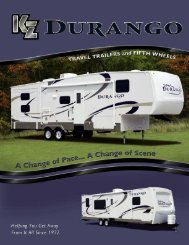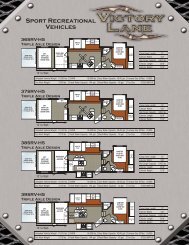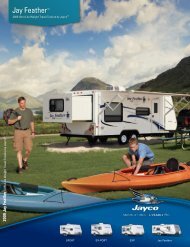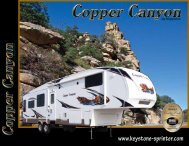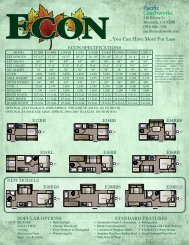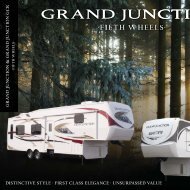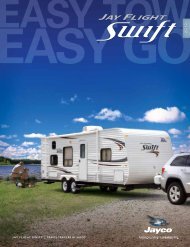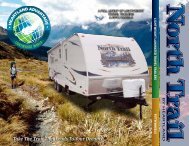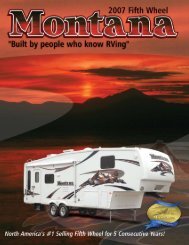Brochure
Brochure
Brochure
You also want an ePaper? Increase the reach of your titles
YUMPU automatically turns print PDFs into web optimized ePapers that Google loves.
DESTINATION TRAILERSDESTINATION TRAILERSDESIGNED FOR COMFORTABLE LIVING
402QBQ in SoapstoneShown with optional TV402QBQBedroom
372REDS in La-Z-Boy® ChocolateShown with optional TV402QBQBathroom
CHAIRFLOOR PLANSNTSTDTVPREPSHELFENTCENTERWARDROBEFIREPLACESTORAGECHAIROHCKINGBEDOHCCARPETCARPETNTSTDENTRYCHAIRPANTRYCEILINGFANLINENREFERLINOLEUMLAVMEDNEO-ANGLESHOWEROPT.NEO-ANGLETUBPNTRYOHC21' AWNINGLINOLEUMOHCMICROSTORAGEDINETTELINOLEUMCARPETENTCENTERHOUSETYPEMICRO REFEROHC OHCOHCOPT.NEO-ANGLETUBNEO-ANGLESHOWERMEDLAVWARDW/ DRAWERSOHCSOFAPATIODOORCARPETCEILINGFANENTRYQUEENBEDCHAIRCHAIROHCSTORAGEWARD353FLFB372REDSOHCIPO LOWER BUNKOPTIONAL JIFFY SOFAUPPER BUNKLOWER BUNKCARPETWARD BELOWW/ ENT CENTERUPPER BUNKOPTIONALOUTSIDEKITCHENIPO LOWER BUNKOPTIONAL JIFFY SOFAMEDLAVPANTRYENTRYSTORAGEU-SHAPEDINETTECARPETCEILINGFANOHCSOFAENT CENTEROPT.NEO-ANGLETUBNEO-ANGLESHOWERLAVMEDSTORAGEOHCQUEENBEDLINOLEUMCARPETHOUSETYPEREFER OHCCLOSET W/ VANITYMICROSHELVES OHC21' AWNINGENTRYENTRYPATIO DOORNTSDTNTSDTWARDROBE402QBQSHELVESSHELFENTCENTERSHELFSHELFFIREPLACEVANITYOHCSTORAGEOHCQUEENBEDCARPETCHAIROHCSOFAOHCCARPETSOFAOHCENTRYCHAIRWARDWARD/WASHERDRYER OPT.PANTRYMEDLAVREFERCEILINGFANDINETTENEO ANGLESHOWEROPT.NEO ANGLETUBDINETTESTORAGELINOLEUMSTORAGEWARDPANTRYENTRYSTORAGE21' AWNINGMICROLINOLEUMENTRYPATIODOORDINETTERESIDENTIALREFERPATIODOORLINOLEUMOHCWARDCARPETOHC15' AWNINGOPT.NEO-ANGLETUBOHCSOFASHOWERNEO ANGLELAVMED15' AWNINGPATIODOORDRYER OPT.WASHERWARD/WARDENTRYCEILINGFANENTRYENTRYCHAIRCARPETENT. CENTEROHCQUEENBEDWARDSTORAGEVANITYOHC39FDENTABLESOFATABLE400RETSWARD ENT CNTRSHOWERUPPER BUNKLOWER BUNKCARPETENTRYLINENLAVMEDPANTRYSTORAGEU-SHAPEDINETTELINOLEUMCARPETCEILINGFANOHCSOFAENT CENTEROPT.NEO-ANGLETUBNEO-ANGLESHOWERMEDLAVWARDW/ DRAWERSSTORAGEQUEENBEDHOUSETYPEREFER MICROOHCCLOSET W/SHELVESVANITYOHC21' AWNINGENTRYPATIOENTRYDOORMODEL 353FLFB 372REDS 39FDEN 400RETS 402QBQ 426-2BHitch Weight (lb) 1290 1005 1490 1375 1035 1365Axle Weight 7330 8035 8235 8685 9550 8810Dry Ship Weight 8620 9040 9725 10060 10585 10175CCC (Cargo Capacity) 2770 2066 1866 1656 2390 1290Ext Length 38’6” 38’ 7” 40’10” 40’11” 40’ 8” 40’ 5”Ext. Height 10’ 9” 10’ 1” 12’ 3” 10’ 9” 12’ 3” 12’ 3”Int Height (inches) 84” 84” 84” 84” 84” 84”Fresh Water Cap (gal) 42 42 50 42 42 50Black Water Cap (gal) 43 43 38 43 54 77Grey Water Cap (gal) 43 43 38 43 74 77Tire Size (in) 15” 15” 15” 15” 16” 15”Manual Awning Size (ft) 21’ 15’ 21’ 21’ 21’ 21’NTSDTOHCCARPETNTSDTWARDROBESHELVES426-2B
VILLA CLASSIC STANDARDS AND OPTIONSCOMFORT AND CONVENIENCE· 84" interior height· Black framed tinted safety glass windows· Powered self supporting slide rooms· Pleated night shades· Triple sealed slide outs· Water heater by-pass· 6-gallon gas/electric DSIwater heater· Large pass thru storage (per floorplan)· Ducted Dometic® 13,500 BTU central airconditioner w/ quick cool feature· In-floor ducted heat with35K BTU furnace· Stain resistant carpetwith padding· Flush-floor slide rooms· Systems monitor panel· 6' 2" tall slide rooms· Ultra lube axles· Solid wood drawer frontswith ball bearing drawer glides· 2 outside speakers· Ceramic tile pattern Beauflor Durabacflooring w/ 7 yr. limited warranty.KITCHEN· Extra large overhead cabinets· Raised panel overhead cabinet doors· 18.5 cu. ft. residential refrigerator with icemaker· 12-volt power range hoodwith light· Microwave with carousel· Acrylic 60/40 residential stylekitchen sink· Built in knife holder behind stove· 3 burner Piezo ignitionrange oven· Pull out sprayer faucetat kitchen sink· Kitchen waste basket· Pantry with shelvesLIVING ROOM· Swivel rocker chair (per floorplan)· Jensen DVD/CD/AM/FM stereo w/ mp3hook-up· Cathedral ceiling with ceiling fan· Surround sound with TV hook-up· Digital TV antenna w/ booster· Cable and satellite ready· Extra large picture window at dinette· Extra large dinette for more comfortabledining and sleeping· Decorative lights in slide-out· Cell phone caddyBEDROOM· Serta Bradley Mattress· Fitted bedspreads and headboard· Lift-up beds with gas struts· Cable TV hook-up· Stain resistant carpet withpadding· Solid privacy doorsBATHROOM· Built-in wood medicine cabinetand mirror· Ceiling light with convenientwall switch· Foot flush toilet(s)· ABS tub or showerwith one-piece surroundEXTERIOR· Smooth fiberglass radiusbaggage doors with thumbpulls and holdbacks· Large A & E one piece vinyl awning· Diamond plate rock guard· Patio door with screen· Steel framed 30" smoothfiberglass radius entry door· 15" radial tires· Entry assist handle· 2-30 lb. LP tanks withautomatic change over· EZ access LP tank cover· City water fillCONSTRUCTION· 10" Extruded I-beam frame· Cambered chassis· Fresh water tank· 2" x 3" floor joists 12" on center· 5/8" 5-ply tongue and grooveplywood floor decking· 2" wall studs maximum 16"on center· 5" bowed truss roof rafters· 3/8" walk-on roof decking· Seamless one-piece rubberroof w/ 12 year warranty· R-7 insulationSECURITY AND SAFETY· Smoke detector· Fire extinguisher· Carbon monoxide detector· LP gas leak detector· Amber porch light withinterior switch· Screen door with safety latch· GFI receptacles and coveredpatio outlet· Welded heavy duty safetychains· Hitch light· Lockable fiberglass radiusbaggage doors· ANSI 119.5· Certified to meet all NationalHighway Traffic Safety AdministrationSpecificationsPOPULAR OPTIONS· Gel coat fiberglass exterior· 10-gallon gas/electric DSIwater heater· Skylight over tub· Air hide-a-bed sofa· Outside kitchen (402QBQ only)· Free standing dinette with4 chairs· Outside showerBirch InteriorCanyon InteriorDecorsChocolate InteriorSoapstone InteriorRest assured your coach is built withpride and integrity by our team ofqualified craftsmen.
Shown with optional TV392FLFB in Soapstone
392FLFB Kitchen
“There’s no place like home.”We, at Salem, understand the importance of bringing residential living to the outdoors.That’s why you’ll find a plethora of amenities aimed at providing the most comfortableexperience possible. Aside from our spacious 102” wide body design with 96” interiorheights, raised panel cabinetry and such luxuries like our deluxe window package. GrandVilla boasts a dishwasher, garbage disposal, residential refrigerator, free standing 4-burnerrange and exclusive Serta ® mattress. With multiple floorplans to choose from let Salem’sGrand Villa be your “home away from home.”408FLFB in La-Z-Boy® Chocolate
408FLFB Bedroom
408REDSBedroom408REDS in La-Z-Boy® Chocolate
408REDS Kitchen408REDSBathroom
VILLA ESTATE and GRAND VILLA FEATURESA. Whole Unit Water Filtration SystemB. Full Extension Ball Bearing Drawer GuidesC. Weather Proof Exterior SpeakersA. B. C. D.D. Cloth Night ShadesE. Satellite/Cable Hook-upF. Comfort Flex Bed FrameG. 5/8” Tongue in Groove Floor DeckingH. Self Edged CountertopsE. F. G. H.I. Single Lever Pull-Out Sprayer FaucetJ. Triple Radius Entry StepsK. Residential 18 Cu.Ft. Refrigerator with Ice MakerL. Free Standing DinetteM. Beauflor Linoleum FlooringI. J. K. L.N. Serta ® Dreamscape MattressO. Porcelain Foot Flush ToiletP. Fantastic FanQ. Patio Door with Amber Safety LightM. N. O. P.R. Black Framed Tinted Windows with Safety GlassS. Free Standing Range with 20” X 20” Oven DoorT. 20 Gallon Electric Water HeaterU. Frost Resistant Water SpigotGRAND VILLA UPGRADESQ. R. S. T.V. Standard Ceiling Fan(s)W. Whirlpool ® DishwasherX. Electric FireplaceU. V.W. X.
CONSTRUCTIONMNOURPKSEIJHTCDLRest assured yourcoach is built withpride and integrityby our team ofqualified craftsmen.FAGBQA. Triple Entry StepsB. 102 in. Exterior Width for IncreasedLiving Space (96” Villa Classic)C. Tinted WindowsD. Hitch LightE. Standard Patio DoorF. 15” Radial Tires (16” with Optional FiberglassExterior)G. 12” I-Beam Powder-Coated Frame withCambered ChassisH. 5/8” Tongue & Groove Plywood FlooringI. Carpet w/ PaddingJ. Fender SkirtK. 2” Wall Studs 16” on CenterL. 2” X 3” Floor Joists 12” on CenterM. 15K BTU Ducted A/C (13.5K on Classic)N. Seamless Rubber Roof (12 yr. Warranty)O. 3/8” Roof Decking (Full Walk-On Roof)P. R-7 Fiberglass insulation ThroughoutQ. Dual Bottle cover w Easy AccessR. 5” Truss Roof Rafters (16” On Center)S. Flood Light (Villa Estate, Grand Villa Only)T. .024 Aluminum Siding (Fiberglass Opt.)U. 84” Interior Height Villa Classic/Estate, 96” inGrand Villa
VILLA ESTATE AND GRAND VILLA STANDARDS AND OPTIONSCOMFORT AND CONVENIENCE· 102" exterior width for increasedliving space· 84" interior height· Ceramic tile pattern Beauflor linoleumwith 7 yr. limited warranty· Frost proof garden hose spigot (offdoor side)· Black framed tinted glass windows· WaterPur whole house waterfiltration system· Water heater by-pass· Wired and braced for second A/C· Pleated night shades· 20-gallon electric water heater· Ducted Dometic ® 15,000 BTU centralair conditioner w/ quick cool feature· In-floor ducted heat w/ 40K BTU furnace· Shaw stain resistant carpet w/ padding· Flush-floor hydraulic slide roomsw/ manual override· Systems monitor panel· 50 amp electrical service and65 amp 12 volt converter· Solid hardwood drawer frontsKITCHEN· Free standing dinette with 4 chairs· Deluxe window package at dinette· Extra large raised panel overheadcabinets· Full extension ball bearing drawer guides· 20" freestanding 4 burner gasrange w/ oven (black)· 18.5 cu. ft. residential electricrefrigerator w/ icemaker (black)· Microwave with carousel andrange hood (black)· Hidden storage beneath dinette seatcushions· Undermount stonecast 60/40 residentialstyle sink· Pull out sprayer faucet· Pantry with shelves· Self edge countertops throughoutLIVING ROOM· Swivel rocker chair(s) (per floorplan)· Surround sound TV hook-up· Jensen DVD/CD/AM/FM stereo w/mp3 hook-up· 4 cube speakers and sub woofer· Digital TV antenna w/ booster· Cable and satellite door side hookup· Glass sliding patio doorw/ vertical blinds and screen door· Coordinating wallpaper border· Ceiling fan with wall switch· Cell phone caddyBEDROOM· Serta ® mattress· Bedspread and headboard· Bedroom roof vent· Ceiling fan with wall switch· Comfort Flex (box spring) bed frame· Under bed storage· Cable TV hook-up· Shaw Stain resistant carpet w/padding· Solid privacy doorsBATHROOM· Neo-Angle shower with glass door· Built-in wood medicine cabinetand mirror· Ceiling light w/ convenientwall switch· Full extension ball bearing drawerguides· China foot flush toilet(s)· ABS shower w/ one-piecesurround· 12" 10-blade Fantastic Bath Fan· Toothbrush holder and towel ringEXTERIOR· Smooth fiberglass radiusbaggage doors· Large A & E one-piecevinyl awning· 15" radial tires (per floorplan)· 30 lb. double LP tanks w/ automaticchange over· EZ access LP tank cover· City water fill w/ brass valve· Swing out assist handleCONSTRUCTION· 12" forged I-beam frame· Cambered chassis· Seamless holding tanks· Color coded water lines· 2" x 3" floor joists 12" on center· 5/8" 5-ply tongue and grooveplywood floor decking· 2" wall studs maximum 16" on center· 5" bowed truss roof rafters· 3/8" walk-on roof decking· Seamless one-piece rubber roofw/ 12 year warranty· Triple sealed slide outs· R-7 insulation throughout (floors,walls, ceilings, and slide-outs)SECURITY AND SAFETY· Smoke detector· Fire extinguisher· Carbon monoxide detector· LP gas leak detector· Door latch w/ integraldead bolt lock· Lighted main entry step w/ interiorswitch· Amber porch light w/ interior switch· Main entry doorside flood light· GFI receptacles and coveredpatio outlet· Welded heavy duty safety chains· Hitch light· Lockable fiberglass radiusbaggage doors· ANSI 119.5· Certified to meet all NationalHighway Traffic Safety AdministrationSpecificationsPOPULAR OPTIONS· Gelcoat fiberglass exterior· Skylight over tub· Garden tub with glass door (perfloorplan)· La-Z-Boy ® living room furniture(a Forest River exclusive)· Air hide-a-bed sofa· Detachable hitch· Outside shower· 10-gallon gas/electric DSIwater heater (IPO 20 gal electric)UPGRADES OVER VILLA ESTATE· 96” (8’) interior height· Cathedral slide (main slide room)· Dishwasher in kitchen· Coffee maker· Knife holder and spice rack behind oven· Garbage disposal at kitchen sink· Under mount bathroom sink· Fluorescent lighting in kitchen· 3 ceiling paddle fans w/light kits (110v)· 110v lighting in coach area ceiling· Skylights in main slide abovedinette w/ shades· Window above main patio door· Stone facade around fireplace· Residential porch light· Air hide-a-bed in main slide· Lighting in kitchen soffit· Wine rack above refrigerator· Custom designed linen windowvalances· Residential master bed comforter· Decorative pillows· Washer/Dryer prep (standard 408FLFB,optional 408REDS)OPTIONAL EQUIPMENT· La-Z-Boy recliners· La-Z-Boy sofa w/hide-a-bed (Mustchoose Birch or Chocolate decor)· Detachable hitch· Gel coat exterior upgradeBirch InteriorCanyon InteriorDecorsChocolate InteriorSoapstone Interior
MEDLAVSTORAGEOHCDELUXE WINDOWPACKAGEFREE STANDDINETTECHAIROHCCHAIROHCSOFA392FLFBFREE STANDDINETTESHELFCHAIRENDTBLAIR HIDE A BEDSOFA408FLFBQUEENBEDWARDROBEWARDOPT W/DCARPETKING BEDWASHERDRYERCLOSETMEDLAVCARPETCHAIRWARDROBESHLVSVANITYOHCSHIRTCLSTCEILINGFANCARPETGARDENSHOWERLAVMEDPNTRYHOUSETYPEREFERLINOLEUMOHCOPTSTOOLSCEILINGFANT.V.CABINETFIREPLACEHUTCHHIDDENLP BOTTLESENTRYWARDROBECEILINGFANCARPETARMOIREW/ TV CABSHELFGARDENSHOWERPNTRYRESREFERWINE RACKIN OHCLINOLEUMMICROOHCDISHWASHEROPTBARSTOOLST.V.CABINETFIREPLACEOHCENTRYOPT.GARDENTUB21' AWNINGPATIODOORENTRYOPT.GARDENTUB25' AWNINGPATIODOORENTRYCHAIRCHAIRENT CENTERCARPETSOFAOHCCEILINGFANOHCC'TOPDINETTEMICRORESREFERPANTRYLINOLEUMC'TOPOPT.NEO-ANGLETUBNEO-ANGLESHOWERMEDLAVENTRYPATIO DOORWARDWARD/WASHERDRYER OPT.WARDNTSTDCARPETENTRYSTORAGECEILINGFANKINGBED20' AWNINGDRAWERVANITYOHC393RLTNTSTDDRAWERSHELFENTRYCARPETTREASURECHESTIN FLOORAIR HIDE A BED SOFAUPPER BUNKSTEPSTVPREPPANTRYRESIDENTIALREFERWINE RACKIN OHCFREE STANDDINETTEMICROSHELFCARPETLINOLEUMOHCAIR HIDE A BEDSOFADISHWASHER25' AWNINGOPTSTOOLSFIREPLACEENT CENTEROHCENTRYPATIO DOOROPT.NEO-ANGLETUBNEO-ANGLESHOWERMEDLAVLINENNTSTDENTRYCARPETQUEEN BED408LOFTSTORAGEVANITYNTSTDENTCNTRCAB. W/ C'TOPNTSTDSTORAGEKINGBEDCEILINGFANNTSTDDELUXE WINDOWPACKAGEWARDMEDLAVLINOLEUMCHAIROHCOHCSOFACARPETCEILINGFANWINDOW DELUXEPACKAGELINOLEUMFREE STANDDINETTE394FKDSOHCSHELFENTCENTERFIREPLACECHAIRSHELFPANTRYRES.REFERMICROCEILINGFANOHCMEDLAVSTORAGEWARDROBEVANITYOHCBUNK BEDLOWER TRUNDLE STD.CARPETDINETTECARPETENTRYOHC W/ STEREO TV JACKPANTRYWARD/WASHERDRYER OPT.RESIDENTIALREFERNEO-ANGLESHOWEROPT.NEO-ANGLETUBFREE STANDDINETTECEILINGFANETCNTRWARD W/ FIREPLACECARPETOHCOHCSOFALINOLEUMCHAIRENTRYFIREPLACEENT CNTR ABOVEPATIO DOOR ENTRYPATIODOORLINENLAVMEDPANTRYOPT.GARDENTUBGARDENSHOWERHOUSETYPEREFER MICROWARDROBEOPT W/D CLST21' AWNINGWARDNTSTDCARPETENT. CTRQUEENBEDOHCSTORAGESHELFCEILINGFANWARDNTSTD21' AWNING ENTRYCOUNTER TOPSHELFCARPETCEILINGFANCHAIRPLATE RACK ABOVEWINE RACK BELOWLINOLEUMOHCDISHWASHEROPT.NEO-ANGLETUBNEO-ANGLESHOWEROPT. W/DPREP. (DOESNOT INCLUDE CAB.)WARDNTSDTSTORAGEOHCQUEEN BEDCARPETCEILINGFAN408REDSNTSDTWARDROBE404FBAIR HIDE A BEDSOFASHELFFREESTANDINGDINETTEENTRYPATIODOOR20' AWNINGCLOSET W/SHELVESENTRYMODEL 392FLFB 393RLT 394FKDS 404FB 408FLFB 408LOFT 408REDSHitch Weight (lb) 1500 1615 1555 1385 1790 1515 1295Axle Weight 8700 9045 8520 9315 9405 10685 9990Dry Ship Weight 10200 10660 10075 10700 11195 12200 11285CCC (Cargo Capacity) 1400 2896 1581 2626 2536 1255 1950Ext Length 42’ 40’5” 40’10” 41’11” 40’5” 41’6” 39’9”Ext Height 10’ 9” 10’9” 11’9” 10’9” 10’9” 10’9” 10’9”Int Height (inches) 84” 84” 84” 84” 96” 96” 96”Fresh Water Cap (gal) 42 92 42 92 42 40 42Black Water Cap (gal) 27 40 43 40 27 64 43Grey Water Cap (gal) 38 80 43 40 38 86 43Tire Size (in) 15” 16” 15” 16” 16” 16” 16”Manual Awning Size (ft) 21’ 20’ 21’ 21’ 25’ 25’ 20’VANITYOHCSHELVESSTORAGE
JOIN THE SALEM FAMILY OF QUALITY BUILT AND AFFORDABLE RV’Speace of mind.Forest River has yet another exclusive feature tooffer: One year of free roadside assistance will begiven to every new Salem customer. This is justone more way to say “Thank you” and to ensurean enjoyable traveling experience.PRE-DELIVERY INSPECTION FACILITY20,000 square feet of quality assurance. The bare essentialsfor a premium product. This state-of-the-art facility givesimmediate daily feedback to production for quality assurancein every unit built.Forest River, Inc.55470 C.R. 1Elkhart, IN 46514(574) 389-4600www.forestriverinc.com/Salemwww.forestriveraccessories.comAll specifications contained herein are based on the latest product information at time of printing. Forest River reserves the right to make changes incolors, materials, equipment and specifications at any time without notice and assumes no responsibility for any errors in this brochure. The photos inthis brochure may contain props and optional features. PLD 9848© 2012- Salem - a division of Forest River Inc.A Berkshire Hathaway company



