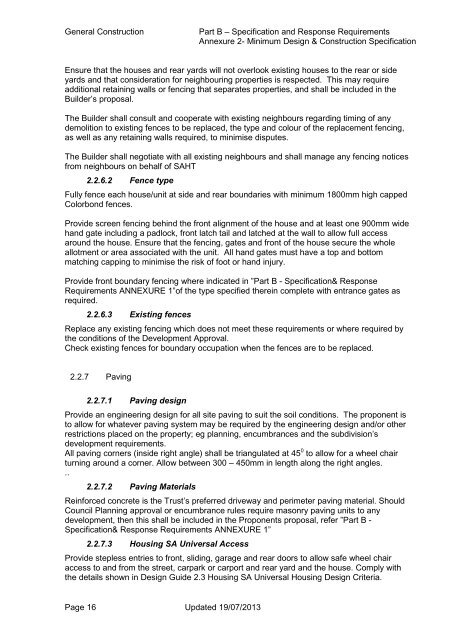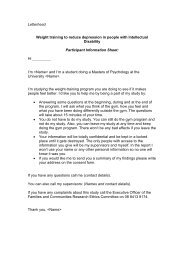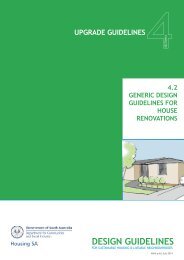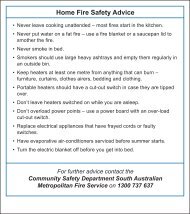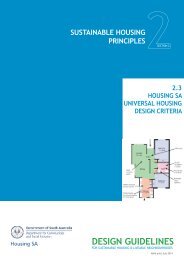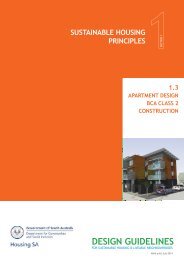Annexure 2 - Minimum Design and Construction ... - DCSI - SA.Gov.au
Annexure 2 - Minimum Design and Construction ... - DCSI - SA.Gov.au
Annexure 2 - Minimum Design and Construction ... - DCSI - SA.Gov.au
You also want an ePaper? Increase the reach of your titles
YUMPU automatically turns print PDFs into web optimized ePapers that Google loves.
General <strong>Construction</strong>Part B – Specification <strong>and</strong> Response Requirements<strong>Annexure</strong> 2- <strong>Minimum</strong> <strong>Design</strong> & <strong>Construction</strong> SpecificationEnsure that the houses <strong>and</strong> rear yards will not overlook existing houses to the rear or sideyards <strong>and</strong> that consideration for neighbouring properties is respected. This may requireadditional retaining walls or fencing that separates properties, <strong>and</strong> shall be included in theBuilder’s proposal.The Builder shall consult <strong>and</strong> cooperate with existing neighbours regarding timing of anydemolition to existing fences to be replaced, the type <strong>and</strong> colour of the replacement fencing,as well as any retaining walls required, to minimise disputes.The Builder shall negotiate with all existing neighbours <strong>and</strong> shall manage any fencing noticesfrom neighbours on behalf of <strong>SA</strong>HT2.2.6.2 Fence typeFully fence each house/unit at side <strong>and</strong> rear boundaries with minimum 1800mm high cappedColorbond fences.Provide screen fencing behind the front alignment of the house <strong>and</strong> at least one 900mm wideh<strong>and</strong> gate including a padlock, front latch tail <strong>and</strong> latched at the wall to allow full accessaround the house. Ensure that the fencing, gates <strong>and</strong> front of the house secure the wholeallotment or area associated with the unit. All h<strong>and</strong> gates must have a top <strong>and</strong> bottommatching capping to minimise the risk of foot or h<strong>and</strong> injury.Provide front boundary fencing where indicated in ”Part B - Specification& ResponseRequirements ANNEXURE 1”of the type specified therein complete with entrance gates asrequired.2.2.6.3 Existing fencesReplace any existing fencing which does not meet these requirements or where required bythe conditions of the Development Approval.Check existing fences for boundary occupation when the fences are to be replaced.2.2.7 Paving2.2.7.1 Paving designProvide an engineering design for all site paving to suit the soil conditions. The proponent isto allow for whatever paving system may be required by the engineering design <strong>and</strong>/or otherrestrictions placed on the property; eg planning, encumbrances <strong>and</strong> the subdivision’sdevelopment requirements.All paving corners (inside right angle) shall be triangulated at 45 0 to allow for a wheel chairturning around a corner. Allow between 300 – 450mm in length along the right angles...2.2.7.2 Paving MaterialsReinforced concrete is the Trust’s preferred driveway <strong>and</strong> perimeter paving material. ShouldCouncil Planning approval or encumbrance rules require masonry paving units to anydevelopment, then this shall be included in the Proponents proposal, refer ”Part B -Specification& Response Requirements ANNEXURE 1”2.2.7.3 Housing <strong>SA</strong> Universal AccessProvide stepless entries to front, sliding, garage <strong>and</strong> rear doors to allow safe wheel chairaccess to <strong>and</strong> from the street, carpark or carport <strong>and</strong> rear yard <strong>and</strong> the house. Comply withthe details shown in <strong>Design</strong> Guide 2.3 Housing <strong>SA</strong> Universal Housing <strong>Design</strong> Criteria.Page 16 Updated 19/07/2013


