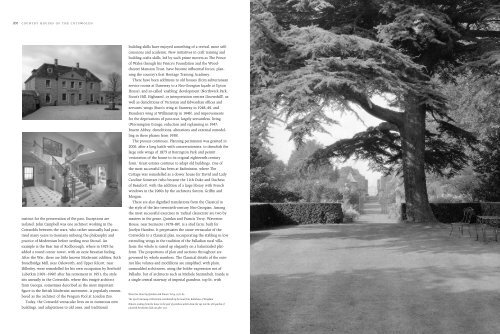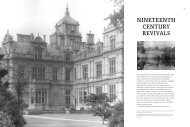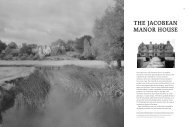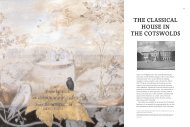the twentieth century and beyond - Owlpen Manor
the twentieth century and beyond - Owlpen Manor
the twentieth century and beyond - Owlpen Manor
You also want an ePaper? Increase the reach of your titles
YUMPU automatically turns print PDFs into web optimized ePapers that Google loves.
200COUNTRY HOUSES OF THE COTSWOLDSinstinct for <strong>the</strong> preservation of <strong>the</strong> past. Exceptions areisolated. John Campbell was one architect working in <strong>the</strong>Cotswolds between <strong>the</strong> wars, who ra<strong>the</strong>r unusually had practisedmany years in Germany imbuing <strong>the</strong> philosophy <strong>and</strong>practice of Modernism before settling near Stroud. Anexample is <strong>the</strong> Bear Inn of Rodborough, where in 1925 headded a round corner tower, with an eerie Bavarian feeling.After <strong>the</strong> War, <strong>the</strong>re are little known Modernist oddities. BothBroadbridge Mill, near Ozleworth, <strong>and</strong> Upper Kilcott, nearHillesley, were remodelled for his own occupation by BertholdLubetkin (1901–1990) after his retirement in 1951; <strong>the</strong> stylesits uneasily in <strong>the</strong> Cotswolds, where this émigré architectfrom Georgia, sometimes described as <strong>the</strong> most importantfigure in <strong>the</strong> British Modernist movement, is popularly rememberedas <strong>the</strong> architect of <strong>the</strong> Penguin Pool at London Zoo.Today, <strong>the</strong> Cotswold vernacular lives on in numerous newbuildings, <strong>and</strong> adaptations to old ones, <strong>and</strong> traditionalbuilding skills have enjoyed something of a revival, more selfconscious<strong>and</strong> academic. New initiatives in craft training <strong>and</strong>building crafts skills, led by such prime movers as The Princeof Wales through his Prince’s Foundation <strong>and</strong> <strong>the</strong> WoodchesterMansion Trust, have become influential forces, planning<strong>the</strong> country’s first Heritage Training Academy.There have been additions to old houses (from subterraneanservice rooms at Daneway to a Neo-Georgian façade at UptonHouse), <strong>and</strong> so-called ‘enabling’ development (Northwick Park,Stout’s Hill, Highnam), or interpretation centres (Snowshill), aswell as demolitions of Victorian <strong>and</strong> Edwardian offices <strong>and</strong>servants’ wings (Burn’s wing at Stanway in 1948–49, <strong>and</strong>Br<strong>and</strong>on’s wing at Williamstrip in 1946), <strong>and</strong> improvementsfor <strong>the</strong> deprivations of post-war, largely servantless, living(Wormington Grange, reduction <strong>and</strong> replanning in 1947;Bruern Abbey, demolitions, alterations <strong>and</strong> external remodellingin three phases from 1956).The process continues. Planning permission was granted in2006, after a long battle with conservationists, to demolish <strong>the</strong>large side wings of 1873 at Barrington Park <strong>and</strong> permit‘restoration of <strong>the</strong> house to its original eighteenth-<strong>century</strong>form.’ Great estates continue to adapt old buildings. One of<strong>the</strong> most successful has been at Badminton, where TheCottage was remodelled as a dower house for David <strong>and</strong> LadyCaroline Somerset (who became <strong>the</strong> 11th Duke <strong>and</strong> Duchessof Beaufort), with <strong>the</strong> addition of a large library with Frenchwindows in <strong>the</strong> 1960s by <strong>the</strong> architects Sutton, Griffin <strong>and</strong>Morgan.There are also dignified translations from <strong>the</strong> Classical in<strong>the</strong> style of <strong>the</strong> late <strong>twentieth</strong>-<strong>century</strong> Neo-Georgian. Among<strong>the</strong> most successful exercises in ‘radical classicism’ are two bymasters in <strong>the</strong> genre, Quinlan <strong>and</strong> Francis Terry. WavertonHouse, near Sezincote (1978–80), is a stud farm, built forJocelyn Hambro. It perpetuates <strong>the</strong> stone vernacular of <strong>the</strong>Cotswolds to a Classical plan, incorporating <strong>the</strong> stabling in lowextending wings in <strong>the</strong> tradition of <strong>the</strong> Palladian rural villafarm;<strong>the</strong> whole is raised up elegantly on a balustraded platform.The proportions of plan <strong>and</strong> sections throughout aregoverned by whole numbers. The Classical details of <strong>the</strong> exteriorlike volutes <strong>and</strong> modillions are simplified, with plain,unmoulded architraves, using <strong>the</strong> bolder expression not ofPalladio, but of architects such as Michele Sanmicheli. Inside isa single central stairway of imperial gr<strong>and</strong>eur, top-lit, withWaverton House by Quinlan <strong>and</strong> Francis Terry, 1978–80.The top-lit stairway at Waverton contributed by <strong>the</strong> local firm, Rathbones of Kingham.Hidcote, looking from <strong>the</strong> house to <strong>the</strong> pair of pavilions which draw <strong>the</strong> eye into <strong>the</strong> stilt garden ofpleached hornbeams laid out after 1915.






