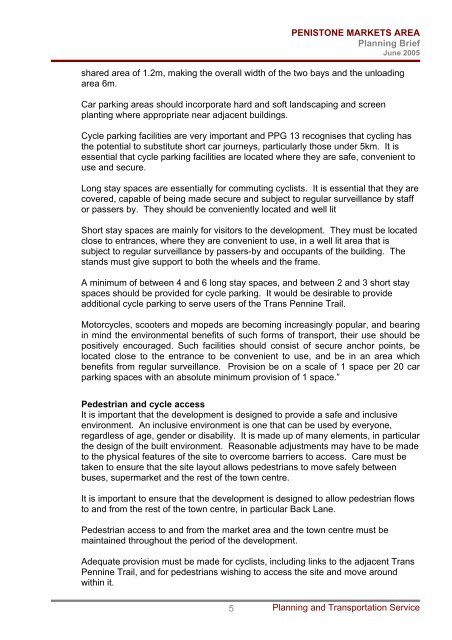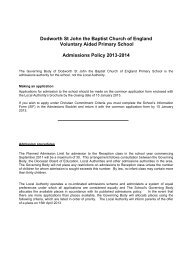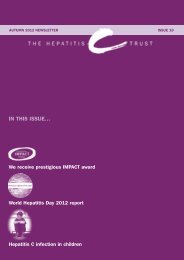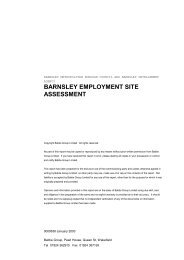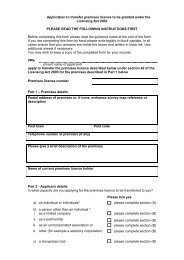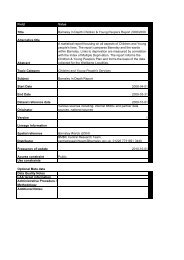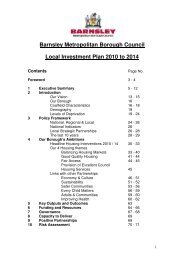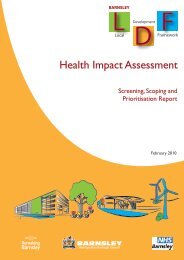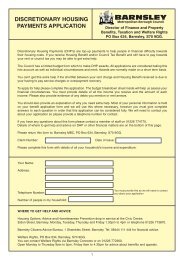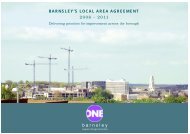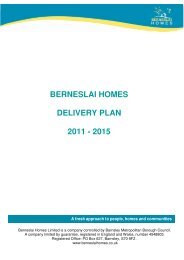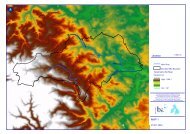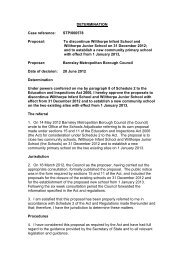Penistone Markets Area Planning Brief - Barnsley Council Online
Penistone Markets Area Planning Brief - Barnsley Council Online
Penistone Markets Area Planning Brief - Barnsley Council Online
Create successful ePaper yourself
Turn your PDF publications into a flip-book with our unique Google optimized e-Paper software.
PENISTONE MARKETS AREA<strong>Planning</strong> <strong>Brief</strong>June 2005shared area of 1.2m, making the overall width of the two bays and the unloadingarea 6m.Car parking areas should incorporate hard and soft landscaping and screenplanting where appropriate near adjacent buildings.Cycle parking facilities are very important and PPG 13 recognises that cycling hasthe potential to substitute short car journeys, particularly those under 5km. It isessential that cycle parking facilities are located where they are safe, convenient touse and secure.Long stay spaces are essentially for commuting cyclists. It is essential that they arecovered, capable of being made secure and subject to regular surveillance by staffor passers by. They should be conveniently located and well litShort stay spaces are mainly for visitors to the development. They must be locatedclose to entrances, where they are convenient to use, in a well lit area that issubject to regular surveillance by passers-by and occupants of the building. Thestands must give support to both the wheels and the frame.A minimum of between 4 and 6 long stay spaces, and between 2 and 3 short stayspaces should be provided for cycle parking. It would be desirable to provideadditional cycle parking to serve users of the Trans Pennine Trail.Motorcycles, scooters and mopeds are becoming increasingly popular, and bearingin mind the environmental benefits of such forms of transport, their use should bepositively encouraged. Such facilities should consist of secure anchor points, belocated close to the entrance to be convenient to use, and be in an area whichbenefits from regular surveillance. Provision be on a scale of 1 space per 20 carparking spaces with an absolute minimum provision of 1 space.”Pedestrian and cycle accessIt is important that the development is designed to provide a safe and inclusiveenvironment. An inclusive environment is one that can be used by everyone,regardless of age, gender or disability. It is made up of many elements, in particularthe design of the built environment. Reasonable adjustments may have to be madeto the physical features of the site to overcome barriers to access. Care must betaken to ensure that the site layout allows pedestrians to move safely betweenbuses, supermarket and the rest of the town centre.It is important to ensure that the development is designed to allow pedestrian flowsto and from the rest of the town centre, in particular Back Lane.Pedestrian access to and from the market area and the town centre must bemaintained throughout the period of the development.Adequate provision must be made for cyclists, including links to the adjacent TransPennine Trail, and for pedestrians wishing to access the site and move aroundwithin it.5<strong>Planning</strong> and Transportation Service


