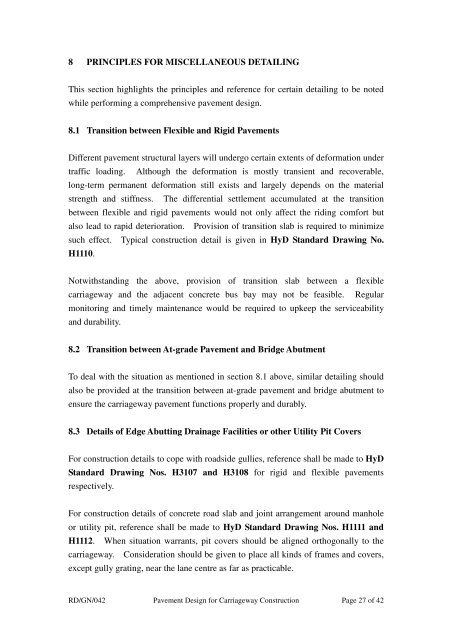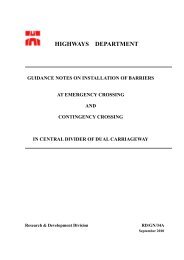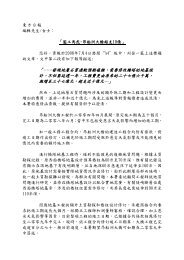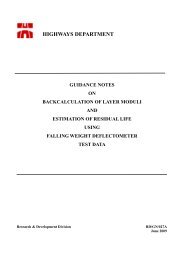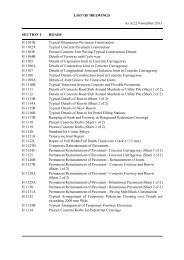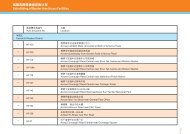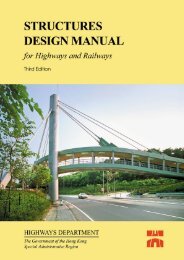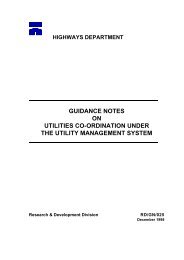Pavement Design for Carriageway Construction
Pavement Design for Carriageway Construction
Pavement Design for Carriageway Construction
Create successful ePaper yourself
Turn your PDF publications into a flip-book with our unique Google optimized e-Paper software.
8 PRINCIPLES FOR MISCELLANEOUS DETAILINGThis section highlights the principles and reference <strong>for</strong> certain detailing to be notedwhile per<strong>for</strong>ming a comprehensive pavement design.8.1 Transition between Flexible and Rigid <strong>Pavement</strong>sDifferent pavement structural layers will undergo certain extents of de<strong>for</strong>mation undertraffic loading. Although the de<strong>for</strong>mation is mostly transient and recoverable,long-term permanent de<strong>for</strong>mation still exists and largely depends on the materialstrength and stiffness. The differential settlement accumulated at the transitionbetween flexible and rigid pavements would not only affect the riding com<strong>for</strong>t butalso lead to rapid deterioration. Provision of transition slab is required to minimizesuch effect. Typical construction detail is given in HyD Standard Drawing No.H1110.Notwithstanding the above, provision of transition slab between a flexiblecarriageway and the adjacent concrete bus bay may not be feasible. Regularmonitoring and timely maintenance would be required to upkeep the serviceabilityand durability.8.2 Transition between At-grade <strong>Pavement</strong> and Bridge AbutmentTo deal with the situation as mentioned in section 8.1 above, similar detailing shouldalso be provided at the transition between at-grade pavement and bridge abutment toensure the carriageway pavement functions properly and durably.8.3 Details of Edge Abutting Drainage Facilities or other Utility Pit CoversFor construction details to cope with roadside gullies, reference shall be made to HyDStandard Drawing Nos. H3107 and H3108 <strong>for</strong> rigid and flexible pavementsrespectively.For construction details of concrete road slab and joint arrangement around manholeor utility pit, reference shall be made to HyD Standard Drawing Nos. H1111 andH1112. When situation warrants, pit covers should be aligned orthogonally to thecarriageway. Consideration should be given to place all kinds of frames and covers,except gully grating, near the lane centre as far as practicable.RD/GN/042 <strong>Pavement</strong> <strong>Design</strong> <strong>for</strong> <strong>Carriageway</strong> <strong>Construction</strong> Page 27 of 42


