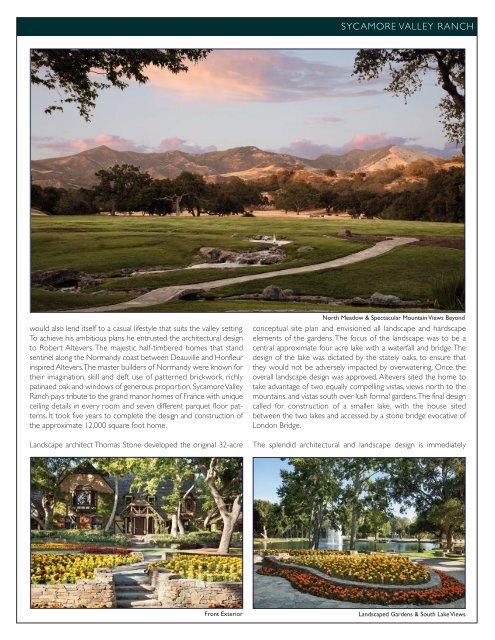Create successful ePaper yourself
Turn your PDF publications into a flip-book with our unique Google optimized e-Paper software.
SYCAMORE VALLEY RANCHwould also lend itself to a casual lifestyle that suits the <strong>valley</strong> setting.To achieve his ambitious plans he entrusted the architectural designto Robert Altevers. The majestic half-timbered homes that standsentinel along the Normandy coast between Deauville and Honfleurinspired Altevers. The master builders of Normandy were known fortheir imagination, skill and deft use of patterned brickwork, richlypatinaed oak and windows of generous proportion. Sycamore ValleyRanch pays tribute to the grand manor homes of France with uniqueceiling details in every room and seven different parquet floor patterns.It took five years to complete the design and construction ofthe approximate 12,000 square foot home.Landscape architect Thomas Stone developed the original 32-acreNorth Meadow & Spectacular Mountain Views Beyondconceptual site plan and envisioned all landscape and hardscapeelements of the gardens. The focus of the landscape was to be acentral approximate four acre lake with a waterfall and bridge. Thedesign of the lake was dictated by the stately oaks, to ensure thatthey would not be adversely impacted by overwatering. Once theoverall landscape design was approved, Altevers sited the home totake advantage of two equally compelling vistas, views north to themountains, and vistas south over lush formal gardens. The final designcalled for construction of a smaller lake, with the house sitedbetween the two lakes and accessed by a stone bridge evocative ofLondon Bridge.The splendid architectural and landscape design is immediatelyFront ExteriorLandscaped Gardens & South Lake Views


