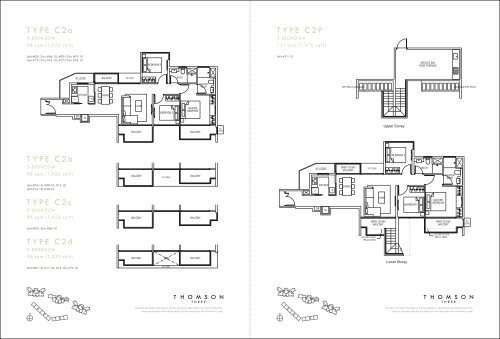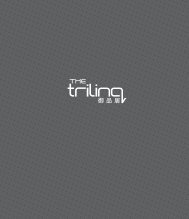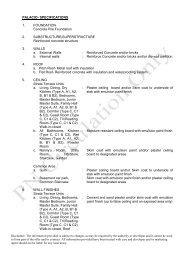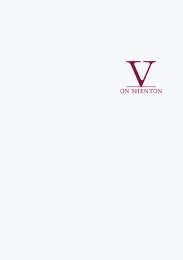Thomson Three Floor Plans
Thomson Three Floor Plans
Thomson Three Floor Plans
You also want an ePaper? Increase the reach of your titles
YUMPU automatically turns print PDFs into web optimized ePapers that Google loves.
T Y P E C 2 a3-Bedroom98 sqm (1,055 sqft)T Y P E C 2 P3-Bedroom131 sqm (1,410 sqft)Unit #05-10 to #06-10, #09-10 to #10-10Unit #13-10 to #14-10, #17-10 to #18-10Unit #21-10T Y P E C 2 b3-Bedroom98 sqm (1,055 sqft)Unit #04-10, #08-10, #12-10Unit #16-10, #20-10T Y P E C 2 c3-Bedroom98 sqm (1,055 sqft)Unit #02-10 to #03-10T Y P E C 2 d3-Bedroom96 sqm (1,033 sqft)Unit #07-10, #11-10, #15-10, #19-1010 10NThe plans are subject to change as may be required or approved by the relevant authorities.Areas are estimates only and are subject to final survey. <strong>Plans</strong> are not drawn to scale.NThe plans are subject to change as may be required or approved by the relevant authorities.Areas are estimates only and are subject to final survey. <strong>Plans</strong> are not drawn to scale.





