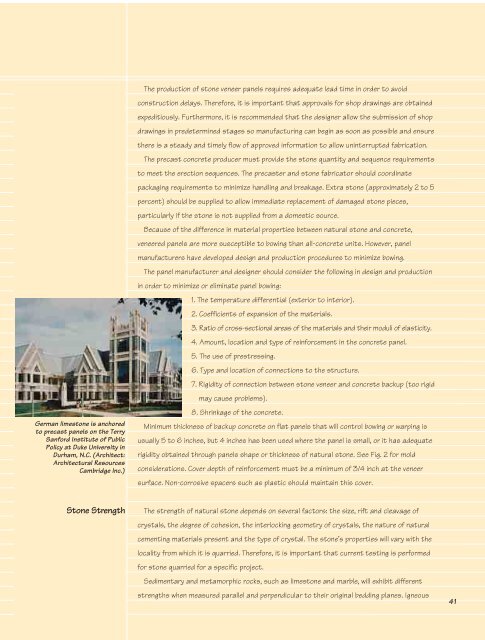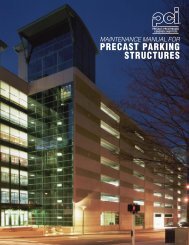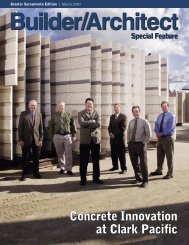Designers Notebook - Stone Veneer-Faced Precast part 1
Designers Notebook - Stone Veneer-Faced Precast part 1
Designers Notebook - Stone Veneer-Faced Precast part 1
- No tags were found...
You also want an ePaper? Increase the reach of your titles
YUMPU automatically turns print PDFs into web optimized ePapers that Google loves.
German limestone is anchoredto precast panels on the TerrySanford Institute of PublicPolicy at Duke University inDurham, N.C. (Architect:Architectural ResourcesCambridge Inc.)The production of stone veneer panels requires adequate lead time in order to avoidconstruction delays. Therefore, it is important that approvals for shop drawings are obtainedexpeditiously. Furthermore, it is recommended that the designer allow the submission of shopdrawings in predetermined stages so manufacturing can begin as soon as possible and ensurethere is a steady and timely flow of approved information to allow uninterrupted fabrication.The precast concrete producer must provide the stone quantity and sequence requirementsto meet the erection sequences. The precaster and stone fabricator should coordinatepackaging requirements to minimize handling and breakage. Extra stone (approximately 2 to 5percent) should be supplied to allow immediate replacement of damaged stone pieces,<strong>part</strong>icularly if the stone is not supplied from a domestic source.Because of the difference in material properties between natural stone and concrete,veneered panels are more susceptible to bowing than all-concrete units. However, panelmanufacturers have developed design and production procedures to minimize bowing.The panel manufacturer and designer should consider the following in design and productionin order to minimize or eliminate panel bowing:1. The temperature differential (exterior to interior).2. Coefficients of expansion of the materials.3. Ratio of cross-sectional areas of the materials and their moduli of elasticity.4. Amount, location and type of reinforcement in the concrete panel.5. The use of prestressing.6. Type and location of connections to the structure.7. Rigidity of connection between stone veneer and concrete backup (too rigidmay cause problems).8. Shrinkage of the concrete.Minimum thickness of backup concrete on flat panels that will control bowing or warping isusually 5 to 6 inches, but 4 inches has been used where the panel is small, or it has adequaterigidity obtained through panels shape or thickness of natural stone. See Fig. 2 for moldconsiderations. Cover depth of reinforcement must be a minimum of 3/4 inch at the veneersurface. Non-corrosive spacers such as plastic should maintain this cover.<strong>Stone</strong> StrengthThe strength of natural stone depends on several factors: the size, rift and cleavage ofcrystals, the degree of cohesion, the interlocking geometry of crystals, the nature of naturalcementing materials present and the type of crystal. The stone’s properties will vary with thelocality from which it is quarried. Therefore, it is important that current testing is performedfor stone quarried for a specific project.Sedimentary and metamorphic rocks, such as limestone and marble, will exhibit differentstrengths when measured parallel and perpendicular to their original bedding planes. Igneous41




