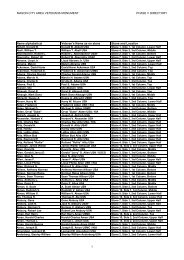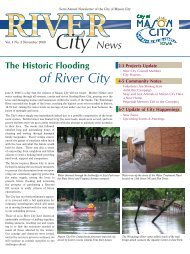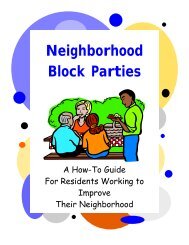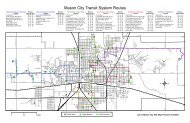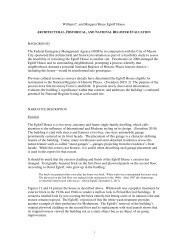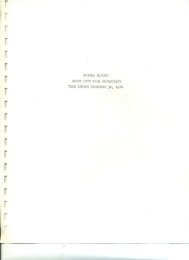Chapter 12-18: FLOODPLAIN MANAGEMENT - Mason City, Iowa
Chapter 12-18: FLOODPLAIN MANAGEMENT - Mason City, Iowa
Chapter 12-18: FLOODPLAIN MANAGEMENT - Mason City, Iowa
Create successful ePaper yourself
Turn your PDF publications into a flip-book with our unique Google optimized e-Paper software.
d. All fill added to the lot since May 1, 2006 shall be added to the proposed fill indetermining whether more than twenty (20) percent of the lot has been filled.2. STRUCTURES: All structures shall:a. Be adequately anchored to prevent flotation, collapse or lateral movement of thestructure.b. Use construction methods and practices that will minimize flood damage.c. Use construction materials and utility equipment that are resistant to flood damage.3. RESIDENTIAL BUILDINGS: All new or substantially improved residential structures shallhave the lowest floor (including basement) elevated a minimum of three (3) feet above thebase flood level. Construction shall be upon compacted fill which shall, at all points, be nolower than three (3) feet above the base flood level and extend at such elevation at leasteighteen (<strong>18</strong>) feet beyond the limits of any structure erected thereon. Alternate methodsof elevating (such as piers) may be allowed subject to approval by the Board, whereexisting topography, street grades, or other factors preclude elevating by fill. In suchcases, the methods used must be adequate to support the structure as well as withstandthe various forces and hazards associated with flooding. All new residential structuresshall be provided with a means of access which will be passable by wheeled vehiclesduring the base flood.4. NONRESIDENTIAL BUILDINGS: All new or substantially improved nonresidential buildingsshall have the lowest floor (including basement) elevated a minimum of three (3) feetabove the base flood level, or together with attendant utility and sanitary systems, befloodproofed to such a level. When floodproofing is utilized, a professional engineerregistered in the state of <strong>Iowa</strong> shall certify that the floodproofing methods used areadequate to withstand the flood depths, pressures, velocities, impact and uplift forces andother factors associated with the base flood; and that the structure, below the base floodlevel, is watertight with walls substantially impermeable to the passage of water. A recordof the certification indicating the specific elevation (in relation to national geodetic NorthAmerican vertical datum) to which any structures are floodproofed shall be maintained bythe administrator.5. ALL NEW AND SUBSTANTIALLY IMPROVED STRUCTURES:a. Fully enclosed areas below the “lowest floor” (not including basements) that are subjectto flooding shall be designed to automatically equalize hydrostatic flood forces onexterior walls by allowing for the entry and exit of floodwaters. Designs for meetingthis requirement must either be certified by a registered professional engineer or meetor exceed the following minimum criteria:(1.) A minimum of two (2) openings having a total net area of not less than one squareinch for every square foot of enclosed area subject to flooding shall be provided.(2.) The bottom of all openings shall be no higher than one (1) foot above grade.(3.) Openings may be equipped with screens, louvers, valves, or other coverings ordevices provided they permit the automatic entry and exit of floodwaters.(4.) Such areas shall be used solely for parking of vehicles, building access and lowdamage potential storage.b. New and substantially improved structures must be designed (or modified) andadequately anchored to prevent flotation, collapse, or lateral movement of the



