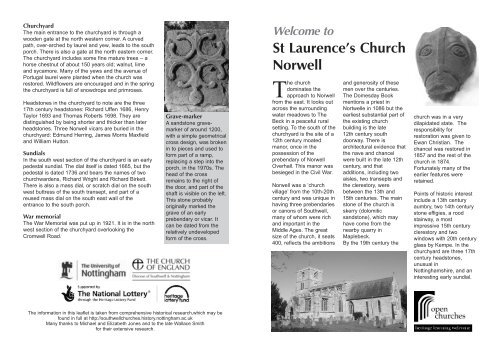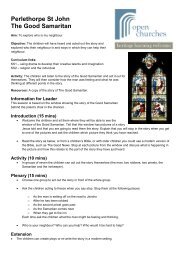The
Norwell, St Laurence - Southwell and Nottingham Church History ...
Norwell, St Laurence - Southwell and Nottingham Church History ...
Create successful ePaper yourself
Turn your PDF publications into a flip-book with our unique Google optimized e-Paper software.
Churchyard<strong>The</strong> main entrance to the churchyard is through awooden gate at the north western corner. A curvedpath, over-arched by laurel and yew, leads to the southporch. <strong>The</strong>re is also a gate at the north eastern corner.<strong>The</strong> churchyard includes some fine mature trees – ahorse chestnut of about 150 years old; walnut, limeand sycamore. Many of the yews and the avenue ofPortugal laurel were planted when the church wasrestored. Wildflowers are encouraged and in the springthe churchyard is full of snowdrops and primroses.Headstones in the churchyard to note are the three17th century headstones: Richard Uffen 1686, HenryTaylor 1693 and Thomas Roberts 1698. <strong>The</strong>y aredistinguished by being shorter and thicker than laterheadstones. Three Norwell vicars are buried in thechurchyard: Edmund Herring, James Morris Maxfieldand William Hutton.SundialsIn the south west section of the churchyard is an earlypedestal sundial. <strong>The</strong> dial itself is dated 1665, but thepedestal is dated 1736 and bears the names of twochurchwardens, Richard Wright and Richard Birkett.<strong>The</strong>re is also a mass dial, or scratch dial on the southwest buttress of the south transept, and part of areused mass dial on the south east wall of theentrance to the south porch.War memorial<strong>The</strong> War Memorial was put up in 1921. It is in the northwest section of the churchyard overlooking theCromwell Road.Grave-markerA sandstone gravemarkerof around 1200,with a simple geometricalcross design, was brokenin to pieces and used toform part of a ramp,replacing a step into theporch, in the 1970s. <strong>The</strong>head of the crossremains to the right ofthe door, and part of theshaft is visible on the left.This stone probablyoriginally marked thegrave of an earlyprebendary or vicar. Itcan be dated from therelatively undevelopedform of the cross.Welcome toSt Laurence’s ChurchNorwell<strong>The</strong> churchdominates theapproach to Norwellfrom the east. It looks outacross the surroundingwater meadows to <strong>The</strong>Beck in a peaceful ruralsetting. To the south of thechurchyard is the site of a12th century moatedmanor, once in thepossession of theprebendary of NorwellOverhall. This manor wasbesieged in the Civil War.Norwell was a ‘churchvillage’ from the 10th-20thcentury and was unique inhaving three prebendariesor canons of Southwell,many of whom were richand important in theMiddle Ages. <strong>The</strong> greatsize of the church, it seats400, reflects the ambitionsand generosity of thesemen over the centuries.<strong>The</strong> Domesday Bookmentions a priest inNortwelle in 1086 but theearliest substantial part ofthe existing churchbuilding is the late12th century southdoorway. <strong>The</strong>re isarchitectural evidence thatthe nave and chancelwere built in the late 12thcentury, and thatadditions, including twoaisles, two transepts andthe clerestory, werebetween the 13th and15th centuries. <strong>The</strong> mainstone of the church isskerry (dolomiticsandstone), which mayhave come from thenearby quarry inMaplebeck.By the 19th century thechurch was in a verydilapidated state. <strong>The</strong>responsibility forrestoration was given toEwan Christian. <strong>The</strong>chancel was restored in1857 and the rest of thechurch in 1874.Fortunately many of theearlier features wereretained.Points of historic interestinclude a 13th centuryaumbry, two 14th centurystone effigies, a roodstairway, a mostimpressive 15th centuryclerestory and twowindows with 20th centuryglass by Kempe. In thechurchyard are three 17thcentury headstones,unusual inNottinghamshire, and aninteresting early sundial.<strong>The</strong> information in this leaflet is taken from comprehensive historical research,which may befound in full at http://southwellchurches.history.nottingham.ac.ukMany thanks to Michael and Elizabeth Jones and to the late Wallace Smithfor their extensive research.
4 Earliest Stonework<strong>The</strong> westernmost pillar ofthe north aisle is differentfrom all the others. Itdates from the early 12thcentury; the irregularstonework is probably allthat remains of a smallrectangular church withnave and chancel. Noticehow the pillar is notsquare with the general lieof the aisle.3 Clock<strong>The</strong> clock dates frombefore 1850; it wasremoved fromNottingham GeneralHospital in 1947/8 andwas bought for Norwellchurch in 1953.2 Inscriptions on LeadBeneath the list ofincumbents on the northwall is a piece of lead,taken from the roofduring repairs in 1993.On it are various initialsand signatures, analphabet in capitals (spotthe characters the writerhad trouble with!), thedate, and the outline of ashoe.5 Carved heads<strong>The</strong> fine, carved timber-roof of the north transept is theonly part of the roof that dates from the 15th century.<strong>The</strong> southernmost boss is a green man (5a). Look outfor ‘Toothy’ at the junction with the north aisle (5b).Carved in stone and dating from around 1250 heclearly needed to visit the dentist! High on the southwall of the nave below the clerestory are three carvedheads; the centre one is the head of a muzzled bear(5c).1 South door<strong>The</strong> south doorway wasprobably moved to itspresent position whenthe south aisle wasadded; its solid roundpillars, with waterleafcapitals date it to 1200-25 when the walls of theearliest stone churchwould have beenpunched through.311 Font and Pulpit<strong>The</strong> church was restoredby the architect, EwanChristian in 1857 and1874. It is said that hecompleted the work inhis “spare time” while hewas employed atSouthwell Minster. <strong>The</strong>font, pulpit and reredoswere put in in 1876. <strong>The</strong>font was a gift from thevicar at that time, WilliamHutton, and his wife.421105b5c5a61111106 Rood stairs<strong>The</strong> stairs in the easternmostpillar of the northaisle led to the opening tothe rood screen, originallyseparating the chancelfrom the main body of thechurch. It was probablyremoved in the early 16thcentury.7 Choir stalls<strong>The</strong>se were built by HenryClipsham, a Norwellbuilder, in 1857-8. <strong>The</strong>cost was £34.78910 Effigies<strong>The</strong>re are two stoneeffigies. In the southtransept is the figure ofan armed, cross-leggedknight of c1330 with thehead detached from thebody. Traditionally thiseffigy has been identifiedwith Sir John de Lysours,Lord of Willoughby byNorwell, whose turbulentcareer was documenteduntil his murder in 1322.In the south aisle is theserene figure of a ladywith her hands placedtogether in prayer c1300-1350. <strong>The</strong> lady isunidentified but it is likelythat she belongs to thesame family for whomthe male figure wascarved.8 Reredos<strong>The</strong> three panels depict:a pelican feeding itsyoung, a cross, and alamb with a flag, withangels to left and right.9 GlassAll the existing stainedglass has been put insince the Victorianrestorations. <strong>The</strong> Eastwindow (1908), byCharles Kempe, wascompleted after his deathby his nephew, WalterTower. This is confirmedby the wheat sheaf(Kempe’s signature)containing a tower(Tower’s signature) in thebottom left sector of thewindow. <strong>The</strong> figuresdepicted include: StLaurence; St Mary;Christ; St John; and StHugh of Lincoln.<strong>The</strong> window in the northaisle is from 1903, alsoby Kempe. <strong>The</strong> pinnacledcity, also in the eastwindows is typical ofKempe windows.







