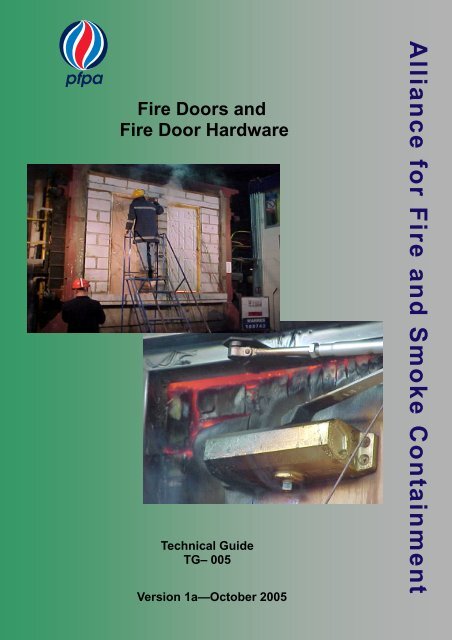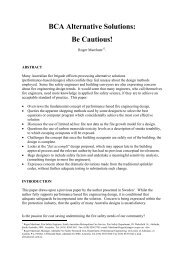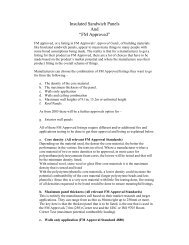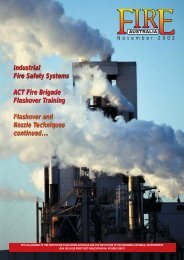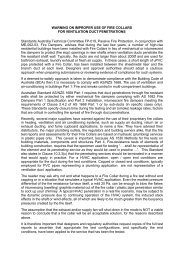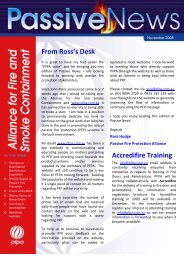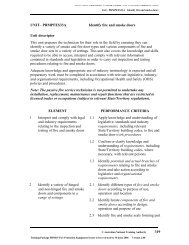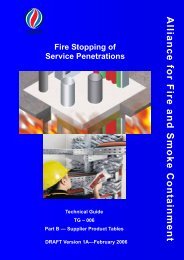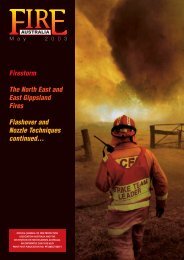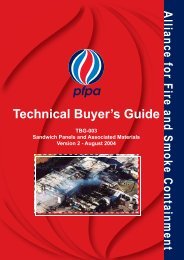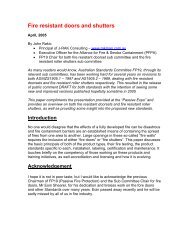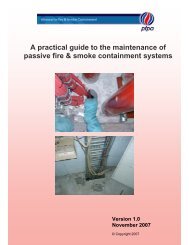Containment
Fire Doors and Fire Door Hardware_v1a.pdf - PFPA
Fire Doors and Fire Door Hardware_v1a.pdf - PFPA
- No tags were found...
You also want an ePaper? Increase the reach of your titles
YUMPU automatically turns print PDFs into web optimized ePapers that Google loves.
Fire Doors and<br />
Fire Door Hardware<br />
Technical Guide<br />
TG– 005<br />
Version 1a—October 2005<br />
Version 1a—October 2005<br />
Alliance for Fire and Smoke <strong>Containment</strong>
The Alliance for Fire and Smoke <strong>Containment</strong> is a group formed to increase the<br />
profile of passive fire and smoke containment systems and their benefits to the<br />
Building and Construction Industry and the Community as a whole.<br />
2<br />
The complex nature of Australia and New Zealand Standards, Fire Safety<br />
Engineering methodologies, building control legislation and regulations means that<br />
The Alliance for Fire and Smoke <strong>Containment</strong> can assist its members in<br />
understanding the requirements, by providing a unified voice to integrate into<br />
relevant reform initiatives.<br />
At the same time, where legislation and regulations are lacking or conflicting, the<br />
Alliance can draw on the resources of its members to develop Technical Guidance<br />
Notes (TGN’s) and Industry Best Practice Guides (IBPG’s). These are developed<br />
with other relevant industry groups (Insurance Companies, Testing Laboratories,<br />
Manufacturers and Consumers) and government organisations (Fire Brigades and<br />
Local Councils) to ensure they are representative of all relevant party interests.<br />
The Alliance for Fire and Smoke <strong>Containment</strong> provide a number of ancillary<br />
services, including:<br />
• A comprehensive and user friendly web site for:<br />
° Find-a-product web listing<br />
° Find-an-installer web listing<br />
° Find-a-consultant<br />
° Technical Papers<br />
• Technical and Legislative Overviews<br />
• Marketing Guidelines<br />
• Passive News: Quarterly Industry Newsletter<br />
• E-News Update: Industry Updates as they occur<br />
• Industry Forum: Quarterly Members Meeting<br />
• Trade Exhibition Representation<br />
Although care has been taken to ensure, to the best of our knowledge, that all data and information contained in this publication<br />
is accurate to the extent that it relates to either matters of fact or accepted practice or matters of opinion at the time<br />
of publication, The Alliance for Fire and Smoke <strong>Containment</strong> assumes no responsibility for any errors in or misinterpretations<br />
of such data and/or information or any loss or damage arising from or related to its use.<br />
Version 1a—October 2005
3<br />
PREFACE<br />
This publication has been prepared by The Alliance for Fire and Smoke<br />
<strong>Containment</strong> with the kind support of member companies who are actively involved<br />
in the Fire Door and Fire Door Hardware Industry.<br />
It presents a list of commercially available Fire Doors and Fire Door Hardware<br />
along with a summary of the respective company’s available fire test data as<br />
supplied at the time of compilation.<br />
Part 1 provides general information relating to fire doors and fire door hardware,<br />
mandatory Building Codes and relevant Australian Standards requirements as well<br />
as useful terminology and its application<br />
Part 2 is a guide to using the Supplier Product Guides<br />
Part 3 contains the Technical Guides which includes listings of the Fire Door and<br />
associated Fire Door Hardware, the product category and a summary of approvals<br />
This publication will provide a useful reference document for architects, designers,<br />
manufacturers, suppliers, installers, maintenance personnel, building approval<br />
officers, insurance underwriters or surveyors, risk management consultants, or<br />
building owners and operators.<br />
Acknowledgements<br />
I would like to thank the Fire Door and Fire Door Hardware members of The Alliance<br />
for completing the relevant surveys and providing detailed information on their<br />
materials and systems without which this publication could not have been prepared.<br />
John Rakic<br />
Executive Officer<br />
The Alliance for Fire and Smoke <strong>Containment</strong><br />
© 2005 The Alliance for Fire and Smoke <strong>Containment</strong><br />
Disclaimer<br />
This publication was prepared by J-RAK Consulting for The Alliance for Fire and Smoke <strong>Containment</strong> (The Alliance).<br />
Information provided within is based on data provided by the respective suppliers by way of a survey issued in August 2005.<br />
Product listings do not signify that the products listed are endorsed in anyway by The Alliance. The user is urged to contact<br />
the supplier and request data sheets and technical assistance for the application at hand.<br />
Version 1a—October 2005
4<br />
Contents<br />
Part 1 —<br />
General Information relating to Fire Doors and Fire door hardware<br />
Introduction 6<br />
What is a fire resistant doorset ? 7<br />
Types of fire doors 12<br />
Core materials 13<br />
Door hardware 13<br />
Australasian Regulatory requirements 14<br />
Fire Resisting Levels (FRL’s) 14<br />
Fire testing and AS1530 Part 4 15<br />
Australian Standard AS/NZS 1905 Part 1 16<br />
Manufacturer’s fire test approvals 16<br />
Fire door design requirements 17<br />
Maintenance 18<br />
Smoke leakage through fire doors 18<br />
Solid core doors 18<br />
Training, accreditation and licencing 19<br />
Part 2 — How to use this guide 20<br />
Part 3 — Supplier Product Guides 21<br />
Table 1<br />
Table 2<br />
Table 3<br />
Table 4<br />
Table 5<br />
Table 6<br />
Table 7<br />
Table 8<br />
Table 9<br />
Table 10<br />
Door types<br />
Locksets<br />
Door seals<br />
Electric door strikes<br />
Hinges<br />
Panic exit devices<br />
Closers<br />
Hardware for pairs of doors<br />
Hardware for sliding doors<br />
Other items of hardware<br />
Version 1a—October 2005
5<br />
THE ALLIANCE FOR FIRE AND SMOKE CONTAINMENT<br />
Alliance member companies involved in fire doors and fire door hardware<br />
TM<br />
Version 1a—October 2005
6<br />
PART 1<br />
General information relating to Fire Doors and Fire Door Hardware<br />
Introduction<br />
Fire doors are an important piece of fire<br />
equipment and are designed and installed in<br />
most building types. In the early days, fire<br />
doors were large, heavy, cumbersome and<br />
ugly, consisting of tin clad door leaves,<br />
manufactured to old insurance industry<br />
requirements, but today, most people, unless<br />
they are from the fire protection industry,<br />
would not be able to distinguish the fire doors<br />
from the non-rated doors. However, the role of<br />
the fire door, even if they are now more<br />
aesthetically pleasing, has not changed, and it<br />
is imperative that fire door installations are<br />
completed in accordance with fire-tested<br />
specimens and approved variations to these.<br />
This Technical Guide (First Edition) has been<br />
prepared by the Alliance for Fire & Smoke<br />
<strong>Containment</strong> (pfpa) to provide a basic<br />
overview on fire doors and fire door hardware.<br />
It provides specific information for these items,<br />
such as the Building Code of Australia<br />
requirements, the relevant Australian<br />
Standards for design, installation, and<br />
maintenance, as well as outlining some of the<br />
types of fire doors, inbuilt features and fire<br />
door hardware. It also covers some basic<br />
discussion on training, accreditation and<br />
licensing. Most importantly it includes a list of<br />
tables for approved hardware by proprietary<br />
door type.<br />
We would like to stress, that we have<br />
prepared this document in good faith to try<br />
and provide a starting point for end users, and<br />
the Approved Hardware Tables themselves<br />
have been compiled from information provided<br />
by the manufacturers and suppliers<br />
themselves, and the readers are urged to<br />
contact the relevant manufacturers and<br />
suppliers and to do their own due diligence in<br />
relation to the products listed. We take no<br />
responsibility for any errors or omissions and<br />
we reserve the right to change this document<br />
without any notice.<br />
Like any other publication produced by the<br />
Alliance for Fire & Smoke <strong>Containment</strong>, we<br />
would be happy to receive constructive<br />
criticism and feedback from readers so we<br />
can improve future versions.<br />
About the Alliance<br />
The Alliance for Fire and Smoke <strong>Containment</strong><br />
(The Alliance) was formed in early 2002 with the<br />
support of founding members to provide a<br />
uniform and coordinated approach for the<br />
passive fire protection industry.<br />
The Alliance allows members to deliver relevant<br />
information to all building professionals via a<br />
web site, writing and disseminating technical<br />
papers, seminar presentations, quarterly<br />
newsletter and relevant electronic email<br />
updates.<br />
Consultants, designers, installers,<br />
manufacturers, suppliers and maintenance<br />
providers are all encouraged to support and<br />
actively participate to improve best practice in<br />
the passive fire protection industry by becoming<br />
financial Alliance members. Please refer to the<br />
opposite page for our membership structure.<br />
To learn more about the Alliance please visit<br />
our comprehensive website or phone to speak<br />
to one of our staff.<br />
Visit<br />
www.pfpa.com.au<br />
Version 1a—October 2005
7<br />
What is a fire resistant doorset?<br />
Probably the most fundamental building block<br />
of understanding fire doors is to understand<br />
the concept of fire resistant doorsets. The Fire<br />
Rating Level (FRL), more commonly referred<br />
to as the “fire rating”, applies to the overall fire<br />
door assembly or system as installed, not to<br />
the individual components.<br />
Figure 1 below, shows pictorially the concept<br />
of a fire resistant doorset, which consists of a<br />
complete assembly involving all the relevant<br />
components and is of course contingent upon<br />
compliant installation.<br />
Fire resistant<br />
Wall<br />
Fire test<br />
information<br />
for assembly<br />
Inbuilt<br />
features<br />
Door frame,<br />
packing<br />
& fixing to wall<br />
Fire resistant<br />
doorset<br />
Non essential<br />
Door hardware<br />
Proprietary<br />
Door leaf or<br />
leaves<br />
Correct<br />
installation<br />
Essential door<br />
hardware<br />
Figure 1 – Pictorial representation of fire resistant doorset<br />
Version 1a—October 2005
8<br />
Fire resistant wall<br />
The first component is the fire resistant wall in<br />
which the fire door is installed. It must have a<br />
fire rating in its own right.<br />
There are many different types of wall<br />
configurations that have been successfully fire<br />
tested and provide a known fire rating (FRL).<br />
It is important that the wall type has also been<br />
fire tested with an opening and incorporating<br />
the different proprietary types of fire doors, to<br />
show that the wall and fire door, can operate<br />
together to resist the passage of hot flames<br />
and gases in the advent of a fire.<br />
The differential deflection of the wall and door<br />
can lead to a gap forming and premature<br />
failure during fire testing if other means are not<br />
taken to prevent this gap from forming.<br />
As fire doors are not typically load bearing, the<br />
wall construction must be suitable to carry a<br />
load imposed by the dead and live load of the<br />
door installed in the wall.<br />
Some of the different types of wall types<br />
include:<br />
1. Concrete and Masonry<br />
2. Lightweight blocks<br />
3. Drywall or plasterboard<br />
4. Proprietary wall types<br />
Installation detail for an internal fire-rated wall system<br />
Deflection measurements being taken during a fire test<br />
Version 1a—October 2005
9<br />
Door frame, packing and fixing to the wall<br />
The frame in which a hinged or pivoted door is<br />
hung, swings or pivots, is the second<br />
component of a fire resistant doorset.<br />
Conventional Australian fire doors are plywood<br />
or timber faced leaves, hung in steel door<br />
frames.<br />
Steel door frames for fire doorsets traditionally<br />
contained a one inch or 25mm nominal door<br />
stop and this salient feature was one way to<br />
differentiate a fire doorset from a non fire rated<br />
door.<br />
With the advent of intumescent fire door seal<br />
technology, there are now many proprietary<br />
fire door constructions that utilise standard half<br />
inch or 12mm nominal door stops.<br />
Steel door frames can be fixed into the wall in<br />
many ways and often backfilling materials such<br />
as concrete mortar, plaster or other materials<br />
to assist with fire ratings and acoustic<br />
properties of the door assembly are used.<br />
Typical knock down type steel door frame<br />
Version 1a—October 2005
10<br />
Proprietary door leaves<br />
Although there can be many different door<br />
constructions, which of course result from the<br />
proprietary nature of fire resistant doorsets, the<br />
most prevalent construction is that of a noncombustible<br />
core, such as Vermiculite board,<br />
reinforced at hardware fixing positions (for the<br />
hinges, lock, closer and panic exit devices)<br />
with perforated metal reinforcing plates, clad<br />
with plywood or MDF facings and of course<br />
incorporating concealed edge strips or lippings,<br />
which allow the door to be trimmed on site to fit<br />
into openings where the steel frames are<br />
installed slightly out of square.<br />
Inbuilt features<br />
Inbuilt features include items which typically<br />
involve large cut outs in the door leaf or leaves.<br />
These include for example:<br />
• Vision panels<br />
• Air transfer grilles<br />
• Wicket (access) doors in sliding door<br />
leaves<br />
Fire door featuring vision panels and air<br />
transfer grilles<br />
Exploded view of conventional fire door leaf<br />
assembly<br />
Fire door testing incorporating a vision panel<br />
Version 1a—October 2005
11<br />
Essential door hardware<br />
Essential door hardware consists of those items<br />
of hardware which are required for the fire<br />
resistant doorset to achieve its fire rating (FRL);<br />
that is by removal of one or more of these items,<br />
the fire rating (FRL) could not be achieved or the<br />
door would not comply with the design<br />
considerations in AS 1905 Part 1. For example<br />
those items that allow the door to be self-closing<br />
and self-latching.<br />
Essential door hardware includes:<br />
• door locks<br />
• door strike<br />
• door closers<br />
• door hinges for single hinged doors<br />
• door pivots for pivot doors<br />
• door meeting stile details for pairs of doors<br />
• sequence selectors for pairs of doors<br />
• panic Exit devices on egress doors<br />
• intumescent fire door seals when required<br />
to achieve FRL<br />
• track, roller carriages and counterweight<br />
system for sliding doors<br />
Door closer<br />
Tubular door lock<br />
Non essential door hardware<br />
Non essential door hardware are items of<br />
hardware that are incorporated for additional<br />
functions or for aesthetic reasons and which are<br />
not essential door hardware items as discussed<br />
above. These include for example:<br />
• acoustic, smoke and weather seals<br />
• door viewers<br />
• door furniture<br />
• moulding and trims<br />
• push / pull plates<br />
• kick plates<br />
Aluminium meeting stiles<br />
Panic Exit Device<br />
Door furniture<br />
Version 1a—October 2005
12<br />
Correct installation<br />
It is imperative that the fire resistant doorset<br />
encompassing all the items discussed above,<br />
is installed correctly. This is an important item,<br />
and although not a physical item of the doorset<br />
itself, is nonetheless a very important item in<br />
its own right.<br />
Issues such as gaps or clearances, operational<br />
forces and good workmanship all form an<br />
important part of this attribute.<br />
Ironically quite often this is where the system<br />
or assembly breaks down and the Alliance for<br />
Fire & Smoke <strong>Containment</strong>, through<br />
Accredifire, intend to deliver training and<br />
accreditation of installers. This will be<br />
discussed in more detail later.<br />
Fire test information for the assembly<br />
The last component, like installation, is another<br />
intangible item but probably the most important<br />
item. It is imperative that the entire fire<br />
resistant doorset and all the tangible<br />
components listed above, have been fire<br />
tested and there is sufficient documentation to<br />
allow the assembly to be tagged (labelled) and<br />
certified.<br />
The nature of this information is proprietary to<br />
each manufacturer / supplier of door leaves or<br />
door type. For example, E Core or Pyropanel<br />
core materials, carry their own field of<br />
application covering wall types, frames types,<br />
door constructions, maximum sizes, approved<br />
inbuilt features, hardware and the like.<br />
Typically the fire core material principals, such<br />
as Trafalgar Building Products and Pyropanel<br />
Developments publish to their installation<br />
network the relevant field of application<br />
documentation such as a “Door Book” or<br />
“Technical Door Compendium”.<br />
Membership Structure<br />
Manufacturer/Supplier member<br />
Installer / Maintenance provider<br />
Associate member<br />
Consultant member<br />
Typical membership benefits include;<br />
• Opportunity to participate in<br />
enhancing industry best practice<br />
relating to fire and smoke<br />
containment<br />
• Representation on international and<br />
local AS/NZS standards<br />
committees<br />
• Representation through the<br />
Alliance as official corresponding<br />
member to the Australian Building<br />
Codes Board (ABCB) industry<br />
liaison committee.<br />
• Input to all initiatives of The<br />
Alliance<br />
• Attendance to all regional and<br />
national committee meetings<br />
• A company listing on the Alliance<br />
web site and link to your web<br />
address (if available)<br />
• Product or service listings under<br />
the “find a product” or “find a<br />
service provider” section of the<br />
Alliance web site<br />
• Subscription to the quarterly news<br />
letter<br />
• Licence to use the Alliance logo on<br />
promotional literature<br />
• Framed membership certificate<br />
Contact John Rakic for further details<br />
T: (02) 9416 0451<br />
F: (02) 9416 0452<br />
E: info@pfpa.com.au<br />
Version 1a—October 2005
13<br />
Types of fire doors<br />
There are several different generic types of fire<br />
resistant doorsets, categorised by their mode<br />
of operation.<br />
These include:<br />
Hinged doors – these are the most common<br />
category of fire door consisting of single or<br />
double leaf doorsets<br />
Pivoted doors – these are commonly referred<br />
to as double action doors, which operate by<br />
way of top and bottom pivots and can swing in<br />
either direction<br />
Sliding doors – these incorporate a track and<br />
roller carriages and slide across a door<br />
opening.<br />
Pivoted doors (double action doors)<br />
Pivoted doors or “double action” doors are<br />
typically found in hospitals and can swing<br />
through 180 degrees or in both directions<br />
around top and bottom pivots.<br />
Like hinged fire doors, these doors are also<br />
required to be self-closing and therefore<br />
incorporate a floor mounted or transom<br />
mounted spring-loaded pivot to bring the doors<br />
back to the fully closed position after release.<br />
To allow them to swing in both directions,<br />
“double action” doors are not required to be<br />
self-latching.<br />
They can be either single or double leaf<br />
doorsets.<br />
Hinged doors<br />
Hinged doors account for<br />
the majority of fire doors<br />
and can be either single<br />
door leaves, or double<br />
door leaves.<br />
Hinged doors as<br />
discussed earlier in the<br />
technical requirements<br />
are required to<br />
incorporate door hinges,<br />
a door closer, a door lock<br />
and a door strike<br />
ensuring the door leaves<br />
are self-closing and selflatching.<br />
Double leaf doorsets or pairs also incorporate<br />
meeting stiles or astragals where the two<br />
respective door leaves meet, as well as<br />
sequence selectors for doors with “T-Bar” or<br />
rebated meeting stile edges.<br />
Note: Hardware is discussed in more detail<br />
later In the door components section.<br />
Single and double leaf pivoted or ‘double<br />
action’ doorsets<br />
Sliding doors<br />
Sliding doors incorporate a sliding door track<br />
and roller carriages which allow the door leaf<br />
or leaves to slide across the opening to open<br />
and/or close as appropriate.<br />
Sliding doors, where permanently open, are<br />
required under the Building Code of Australia<br />
to be held open by an electro-magnetic door<br />
holder, and connected to a smoke detector.<br />
Upon activation of the detector in fire alarm<br />
mode, the magnetic door holder automatically<br />
releases, and a counter weight and guide roller<br />
system then closes the door.<br />
Single leaf hinged doorset (left) and double<br />
leaf (pair) hinged doorset (right)<br />
Typical sliding door configuration<br />
Version 1a—October 2005
14<br />
Core materials<br />
Conventional fire doors have typically<br />
consisted of non-combustible core materials<br />
such as Vermiculite based core materials<br />
(E Core) and mineral fibre core materials<br />
(Pyropanel)<br />
For the one hour unit entry door market and for<br />
newer life safety doors which often only require<br />
a 30 minute fire rating (as well as known<br />
smoke leakage ratings) we have seen the<br />
introduction of other core materials such as<br />
lightweight calcium silicate based core<br />
materials and cellulosic or timber based core<br />
materials.<br />
Unlike the UK and the USA, in Australia,<br />
probably due to the size of our market and the<br />
costs of all the fire testing, we do not have too<br />
many suppliers of fire door core materials.<br />
Vermiculite based core material<br />
Calcium silicate based core material<br />
Mineral fibre based core material<br />
Cellulosic (timber) based core material<br />
Version 1a—October 2005
15<br />
Door hardware<br />
Door hardware of course plays an important<br />
role in achieving a compliant and operational<br />
fire resistant doorset. It is also used to allow<br />
the architect to achieve the aesthetics they are<br />
looking for and to provide additional functions<br />
such as smoke, sound and weather sealing for<br />
example.<br />
Although this concept is not one you will find<br />
documented anywhere else it makes good<br />
sense to consider door hardware on fire doors<br />
as “Essential Door Hardware” and “Non<br />
Essential Door Hardware”. These items were<br />
defined previously in the “What is a fire<br />
resistant doorset?” section.<br />
All items of hardware, whether essential or non<br />
essential are required to comply with the fire<br />
test requirements as governed by AS 1905<br />
Part 1, determined by fire resistance testing to<br />
AS1530 Part 4. Both these Australian<br />
Standards will be discussed in more detail<br />
later, but it is safe to say they are the<br />
foundation of the fire door industry.<br />
Unlike core materials, there are myriads of<br />
options for fire door hardware and it is<br />
important to take heed of the fact that fire<br />
ratings for door hardware are not generic and<br />
apply to specific constructions of proprietary<br />
fire door leaf or leaves.<br />
Building Code of New Zealand<br />
The New Zealand Building Code (NZBC)<br />
works in much the same manner as the BCA<br />
using Purpose Groups in lieu of Classes.<br />
Compartmentalisation<br />
The BCA works on dividing buildings into<br />
discrete fire compartments consisting of fire<br />
barriers, such as fire rated walls, floors, and<br />
ceilings. The fire safety objective here is to limit<br />
a fire to a discrete area. In case of a fully<br />
developed fire scenario, the fire will be<br />
maintained within this area, minimising the<br />
effects of the fire on the occupants, the<br />
building, and the business itself.<br />
Effective compartmentalisation is maintained<br />
when all openings in fire rated barriers, those<br />
for access (doors, access panels and hatches),<br />
those for light (windows) and those for services<br />
and control joints (metal & plastics pipes, cable<br />
and cable trays and ducting) have compliant<br />
(fire tested), fire-stopping elements installed so<br />
as the integrity of the fire barrier in question is<br />
not compromised.<br />
The BCA uses Fire Resistance Levels to<br />
nominate the required fire rating for different<br />
fire resistant barriers within a given fire<br />
compartment.<br />
The Tables in the back of this Technical<br />
Guide, include the items of door hardware<br />
supplied by member companies of the<br />
Alliance for Fire and Smoke <strong>Containment</strong><br />
and their respective approvals by<br />
proprietary door construction type.<br />
Australasian Regulatory Requirements<br />
Building Code of Australia<br />
In each State & Territory of Australia, the<br />
Technical Provisions relating to Building<br />
Control are contained within the Building Code<br />
of Australia, commonly referred to as the BCA.<br />
The BCA divides building into Classes, which<br />
relate to the use of the Building, and for each<br />
building Class, the Type of Construction is<br />
determined from the rise in storeys for the<br />
building in question. For a given Class, and<br />
construction Type, (eg Class 2, Type A<br />
Construction), the BCA in the deemed-tosatisfy<br />
or prescriptive provisions, provides the<br />
relevant fire rating (FRL) for different<br />
compartment barriers.<br />
Photo of a brewery fire showing successful<br />
compartmentalisation by way of a fire wall<br />
Version 1a—October 2005
16<br />
Fire Resistance Levels (FRL’s)<br />
The Fire Resistance Level, (FRL) for a specific<br />
fire resistant wall or partition, in which a fire<br />
resistant doorset would be installed, is<br />
determined in accordance with Section C of<br />
the Building Code of Australia (BCA) following<br />
the basic principles discussed above.<br />
The BCA definition of an FRL is as follows:<br />
Fire-resistance level (FRL) means the<br />
grading periods in minutes determined in<br />
accordance with Specification A2.3, for the<br />
following criteria—<br />
(a) structural adequacy; and<br />
(b) integrity; and<br />
(c) insulation,<br />
and expressed in that order.<br />
Notes:<br />
A dash means that there is no requirement<br />
for that criterion.<br />
In principle, the fire resistant doorset must<br />
have the same FRL as the wall or partitions in<br />
which it is installed, but due to the fact that fire<br />
doors are not structural elements, they are not<br />
required to have a rating for structural<br />
adequacy and this part of the FRL is usually<br />
designated with a dash (“-“).<br />
The BCA also provides a generic non-exposed<br />
side temperature rise or insulation concession,<br />
allowing fire doors to only require 30 minutes<br />
insulation as part of the required FRL.<br />
For a load-bearing wall, say in a fire rated<br />
stairwell, which has an FRL requirement of<br />
120/120/120, the required fire resistant doorset<br />
is typically referred to as a “2 hour door”, as it<br />
is required to have an integrity rating of 2 hours<br />
(120 minutes), would have an FRL of -/120/30.<br />
Similarly for a non-load bearing partition with a<br />
-/60/60 FRL, a “1 hour door” is required, as it is<br />
required to have an integrity rating of 1 hour<br />
(60 minutes) and the FRL for this doorset<br />
would be -/60/30.<br />
For example, -/90/30 means there is no<br />
requirement for an FRL for structural<br />
adequacy, and –/–/– means there is no<br />
requirement for an FRL at all.<br />
Fire doors with proven FRL ratings will work in real-life situations<br />
Version 1a—October 2005
17<br />
Fire testing and AS1530 Part 4<br />
The fire test method used here locally in both<br />
Australia and New Zealand is AS1530 Part 4.<br />
This test method follows the basic principles of<br />
International Standards, ISO834 Part 1 and<br />
ISO3008.<br />
All proprietary fire resistant doorsets and fire<br />
door hardware are required to have been fire<br />
tested together to the requirements of this<br />
Standard.<br />
Essentially the fire testing consists of building<br />
and mounting a representative specimen (or<br />
prototype assembly) onto the front of a fire test<br />
furnace and burning the assembly against<br />
standardised time versus temperature criteria<br />
and with given pressure differential conditions<br />
across the assembly.<br />
Pilot scale testing of door hardware<br />
Door hardware can be tested as part of full<br />
scale test assemblies as discussed above, but<br />
typically door hardware is tested on a pilot or<br />
small scale furnace. These are typically 2<br />
metres x 1 metre in size, or 1 metre x 1 metre,<br />
depending on the laboratory.<br />
In essence, the pilot scale test simulates a<br />
portion of the door, and provides real fire<br />
performance data, which can then be applied<br />
to the proprietary door construction it is fire<br />
tested with.<br />
Measurements are taken to determine the time<br />
taken to exceed specified criteria for integrity,<br />
insulation and radiation as applicable from<br />
which fire ratings can be determined for<br />
compliance against Building Codes in Australia<br />
and New Zealand.<br />
Full scale testing of fire door assemblies<br />
Door assemblies are tested in a full scale test,<br />
which consist of a nominal 3 metre x 3 metre<br />
assembly, consisting of a portion of fire<br />
resistant wall and of course a door assembly<br />
consisting of door frame, leaf or leaves,<br />
relevant inbuilt features and of course essential<br />
door hardware.<br />
Photo showing typical full scale fire test on two<br />
single leaf door assemblies in a masonry wall<br />
construction<br />
Photos of typical door hardware components<br />
being fire tested<br />
Version 1a—October 2005
18<br />
Australian Standard – AS1905 Part 1<br />
The fire door code as it is commonly referred<br />
to is Australian Standard AS 1905 Part 1.<br />
This is effectively the back-bone document of<br />
the fire door industry, of course along with<br />
AS1851 for inspection & testing and<br />
maintenance.<br />
The objective of these Standards is:<br />
“to provide manufacturers, suppliers and<br />
installers with a set of requirements for the<br />
construction and installation of fire resistant<br />
doorsets designed to protect the openings in<br />
walls and elements of construction which are<br />
required to resist the passage of fire.”<br />
The BCA requires all fire doorsets to comply<br />
with BCA Specification C3.4.<br />
BCA SPECIFICATION C3.4<br />
FIRE DOORS, SMOKE DOORS, FIRE<br />
WINDOWS AND SHUTTERS<br />
1. SCOPE<br />
This Specification sets out requirements for<br />
the construction of fire doors, smoke doors,<br />
fire windows and fire shutters.<br />
2. FIRE DOORS<br />
A required fire door must-<br />
(a) comply with AS/NZS 1905.1; and<br />
Anyone working with fire resistant doorsets<br />
must have a thorough understanding of this<br />
Standard.<br />
Obviously in a short form Guide like this we<br />
cannot provide any detailed information here<br />
regarding AS 1905 Part 1.<br />
Manufacturer’s fire test approvals<br />
Although not the best choice of terminology,<br />
the common term to reflect all of the fire testing<br />
and approved variations for an entire suite of<br />
available fire doorsets for a given manufacturer<br />
or supplier, is their “fire test approvals”.<br />
A manufacturer’s “fire test approvals” portfolio,<br />
will typically consist of the following:<br />
° full-scale baseline fire tests,<br />
° pilot-scale supporting fire tests for<br />
hardware items<br />
° formal technical letters of opinion or<br />
technical assessments from Registered<br />
Testing Authorities, outlining specific and<br />
allowable variations from the fire tested<br />
specimens as per the specific<br />
requirements of AS1905 Part 1.<br />
Typically, manufacturers and suppliers will<br />
provide summaries of the “fire test approvals”<br />
by way of “Technical Door Books” allowing<br />
them to communicate to all those involved in<br />
design, installation, certification and<br />
subsequent maintenance activities, what<br />
limitation in wall types, door types, finishes,<br />
inbuilt features, door hardware and furniture<br />
apply to the different models of fire doorsets in<br />
their ranges.<br />
(b) not fail by radiation through any glazed<br />
part during the period specified for integrity in<br />
the required FRL.<br />
………..<br />
AS 1905 Part 1 provides relevant information<br />
pertaining to the design of fire doors,<br />
stipulating design requirements such as selfclosing<br />
and self-latching of fire doors, guidance<br />
relating to acceptable variations from fire<br />
tested specimens, installation requirements,<br />
requirements for marking or “tagging” and<br />
relevant documentation used for certification<br />
purposes.<br />
Version 1a—October 2005
19<br />
Fire door design requirements<br />
It is very hard in a few pages or few minutes to<br />
cover very much on fire resistant doorsets and<br />
their design and function, so the approach<br />
adopted here is to provide a basic summary of<br />
key points, entitled “Fire Doors 101”.<br />
Fire Doors 101<br />
Construction<br />
As discussed earlier most conventional<br />
Australian fire doors consist of non<br />
combustible core (infill) materials clad with<br />
timber or MDF facings and incorporating timber<br />
edge strips or lipping materials to allow for<br />
ease of fitting into steel door frames which<br />
might be slightly out of plumb, or to<br />
accommodate irregular floor finishes (refer to<br />
figure showing exploded view of conventional<br />
fire door leaf).<br />
Clearances<br />
Clearances, clearances, clearances,<br />
clearances…………….<br />
Yes, we are labouring this point. Attainment of<br />
the allowable clearance should be fairly<br />
straight forward but inspections in the field<br />
reveal this is not the case and often we see<br />
larger clearances than the 3mm allowable<br />
perimeter (head, lock and hinge stiles) and<br />
10mm at the bottom of hinged doors.<br />
Care must be taken during installation and<br />
competent installers used to ensure these<br />
clearances or gaps are maintained.<br />
In recent times we have seen the use of clever<br />
intumescent upgrade products which can at<br />
least salvage doors with non compliant and<br />
excessive clearances.<br />
Essential items of door hardware, such as<br />
hinges, door closers and locks for example,<br />
are fixed in to metal reinforcing plates as a<br />
rule.<br />
Self closing and self latching<br />
This is probably the most fundamental aspect<br />
of fire door design. Fire doors must be closed<br />
to be effective and must latch so that the<br />
pressure in the fire cannot force the door open<br />
and allow premature flame spread.<br />
Self-closing or automatic door closers are fitted<br />
to provide the closing function and door locks /<br />
latches and door strikes are utilized to ensure<br />
a positive latching function.<br />
Note—Dead bolts or other hardware which can<br />
render a door non-self latching are not<br />
permitted. These should not be confused with<br />
dead latches. There is a very fundamental<br />
difference.<br />
Proprietary nature of fire doors<br />
Although there are some similarities in different<br />
manufacturers and suppliers of fire doors, they<br />
are a proprietary product, and the fire test data<br />
and field of application for each type is<br />
different. Most fire door manufacturers provide<br />
user manuals (such as the Trafalgar Door<br />
Book for example) which outlines the different<br />
sizes and configurations of fire doors as well<br />
as the approved fire door hardware makes and<br />
models.<br />
Lorient Australia – HP 4002 product – an<br />
example of an self-adhesive type intumescent<br />
perimeter seal for use on doors with excessive<br />
gaps<br />
Operational forces<br />
The opening and closing forces are also<br />
becoming more and more important with<br />
issues relating to access and egress for the<br />
disabled and of course for doors to fire rated<br />
stairwells where stair pressurization systems<br />
are employed.<br />
Version 1a—October 2005
20<br />
Maintenance<br />
Like all other items of fire safety equipment,<br />
fire resistant doorsets require regular<br />
inspection and testing consisting of<br />
measurements and adjustments, lubrication of<br />
moving parts and the like. These items are<br />
typically referred to as maintenance and are<br />
conducted to ensure that when there is a real<br />
fire, the fire resistant doorsets in question have<br />
the best possible chance of avoiding fire<br />
spread as per their intended design function.<br />
Note – Many of the combined fire and smoke<br />
doors, and especially those with lower FRL<br />
rating, such as 30 minutes for example, are<br />
being promoted as Life Safety Doors and are<br />
being used in building incorporating Alternative<br />
Solutions developed by qualified Fire Safety<br />
Engineering organisations.<br />
Although the Building Code of Australia does<br />
not call up Australian Standard, AS1851 is<br />
typically called up by other means and in most<br />
cases provides the relevant frequency and<br />
inspection and testing schedules for fire<br />
resistant doorsets.<br />
A new consolidated and all encompassing<br />
AS1851 suite has recently been published, and<br />
the requirements for fire resistant doorsets<br />
have not significantly changed, except possibly<br />
for the frequency of inspections.<br />
Smoke leakage during testing of tight fitting fire door<br />
Smoke leakage through fire doors<br />
It is a common misconception that a fire door<br />
will stop both flame spread and also the spread<br />
of smoke.<br />
It is important to recognise that a so called tight<br />
fitting fire door will not provide effective smoke<br />
containment properties, as the typical 3mm<br />
perimeter clearance results in excessive<br />
smoke leakage even at modest pressure<br />
differentials.<br />
A fire tested door or any other fire test<br />
component does not mean this product<br />
will stop smoke leakage or keep tenable<br />
conditions on the non exposed side for<br />
the duration of the fire rating (FRL).<br />
There are different test methods, such as<br />
AS/NZS1530 Part 7 that deal specifically with<br />
smoke leakage capabilities of assemblies.<br />
There are quite a few manufacturers of both<br />
door technology and door seal technology that<br />
have in fact developed and conducted testing<br />
for both AS1530 Part 4 and<br />
AS/NZS1530 Part 7, to provide combined fire<br />
and smoke doors.<br />
Smoke door being tested to AS 1530.7<br />
Solid core doors<br />
Although this Guide focuses on fire resistant<br />
doorsets, it is appropriate to dispel the myth for<br />
once and for all regarding the perceived<br />
performance of so-called tight fitting solid core<br />
doors.<br />
Standard solid core timber doors, especially in<br />
steel door frames perform very poorly in terms<br />
of smoke leakage (no different to a tight fitting<br />
fire door) and also in terms of burn through<br />
(flame spread).<br />
This has been well documented and the<br />
readers are urged to read the technical articles<br />
on the www.pfpa.com.au web site in relation to<br />
this specific topic.<br />
Version 1a—October 2005
21<br />
Training, Accreditation and licensing<br />
Training<br />
As we discussed above, fire resistant doorsets<br />
are complete assemblies and those people<br />
who install and carry out maintenance (service)<br />
of fire doors, need to have a good<br />
understanding of all the requirements relating<br />
to fire doors.<br />
In many ways it is surprising that those who<br />
work with fire doors, which as we know are an<br />
important item for safety of occupants and<br />
protection of property and business, do not<br />
have to have a specific trade or qualification to<br />
work in this specialised area.<br />
Things are starting to change, but the changes<br />
are very much at a Regional State or Territory<br />
level, underpinned by National Competency<br />
based Training materials.<br />
Accreditation and Licensing<br />
Queensland as many of your know requires all<br />
fire door installers and service providers to be<br />
accredited and licensed under the Queensland<br />
Building Services Authority Act and<br />
Regulations.<br />
Licensing in the author’s opinion is inevitable in<br />
all States and Territories.<br />
FPA Australia in conjunction with the Alliance<br />
Fire and Smoke <strong>Containment</strong>, (PFPA) have<br />
been working hard on a Strategic Document<br />
which can be sourced from either organization,<br />
which discusses a National approach to<br />
accreditation, and Occupational Licensing for<br />
the overall fire protection industry.<br />
We will not discuss the specific competencies<br />
in any detail here except to say as part of the<br />
initiatives supported by the Alliance for Fire<br />
and Smoke <strong>Containment</strong> (PFPA), Accredifire<br />
has been launched to deliver training and<br />
provide accreditation for installers and service<br />
personnel who provide maintenance of fire<br />
doors. This Accredifire business aims to<br />
provide training encompassing all areas of<br />
Passive Fire and Smoke <strong>Containment</strong> area,<br />
not just fire doors.<br />
Training for the Passive Fire Protection Industry<br />
www.accredifire.com.au<br />
Version 1a—October 2005
22<br />
PART 2 How to use this Guide<br />
The Technical Guidance Tables are arranged<br />
to be user friendly and should be reasonably<br />
self-explanatory.<br />
There are the following Technical Guidance<br />
Tables:<br />
Table 1—Doorset types<br />
Table 2—Locksets<br />
Table 3—Door seals<br />
Table 4—Electric door strikes<br />
Table 5—Hinges<br />
Table 6—Panic exit devices<br />
Table 7—Closers<br />
Table 8—Hardware for pairs of doors<br />
Table 9—Hardware for sliding doors<br />
Table 10—Other items of hardware<br />
In essence, the tables that follow, which will be updated regularly, hope to provide an all<br />
encompassing list of fire door types and the relevant door hardware approvals by proprietary door<br />
type.<br />
Prepared by J-RAK Consulting for The Alliance for Fire and Smoke <strong>Containment</strong>. Information provided here is based on data<br />
provided by respective suppliers. Product listings do not signify that the products are endorsed in any way by the Alliance. The<br />
user is urged to contact the supplier and request data sheets for technical assistance for the application at hand.<br />
These tables are current at the time of listing and are subject to change without notice. If you would like to be listed or make<br />
changes in future versions of this Technical Buyer’s Guide, please contact The Alliance for Fire and Smoke <strong>Containment</strong> on<br />
(02) 9416 0451.<br />
Version 1a—October 2005
23<br />
PART 3—Supplier Product Tables<br />
Doorset types ECore Pyropanel<br />
Mini doors (nominal 38mm thick)<br />
Single hinged doors<br />
MDF & Plywood faced <br />
Timber mouldings <br />
Moulded panel door<br />
<br />
Maxi doors (nominal 48mm thick)<br />
Hinged doors<br />
<br />
<br />
Single doors <br />
Pairs of doors <br />
Masonry wall <br />
Plasterboard wall <br />
MDF & Plywood faced <br />
Steel sheeted <br />
Decorative plastic laminates <br />
Timber mouldings <br />
Air transfer grilles <br />
Vision panels <br />
Panels over with transom <br />
Panel over without transom <br />
Timber door frames <br />
Double action doors<br />
Single doors <br />
Double leaf doors <br />
Sliding doors<br />
Masonry walls <br />
Plasterboard walls <br />
Steel sheeted <br />
Timber faced <br />
Wicket doors <br />
Table 1—Doorset types<br />
Version 1a—October 2005
Locksets<br />
24<br />
Fire test approvals<br />
Model Supplier Description E Core Pyropanel<br />
Cylindrical or tubular locks<br />
Efco 7000 Series Assa Abloy Australia Pty Ltd Cylindrical lock <br />
Efco 5300 Series Assa Abloy Australia Pty Ltd Cylindrical lock <br />
Efco 5400 Series Assa Abloy Australia Pty Ltd Cylindrical lock <br />
Lockwood 500 Series Assa Abloy Australia Pty Ltd Cylindrical lock <br />
Lockwood 529 Series Assa Abloy Australia Pty Ltd Entrance set <br />
Lockwood 530 Series Assa Abloy Australia Pty Ltd Dead latches - tubular <br />
Lockwood 7850 Series Assa Abloy Australia Pty Ltd Tubular lever lock <br />
Lockwood 7870 Series Assa Abloy Australia Pty Ltd Tubular lever lock <br />
Lockwood 8530 DB Assa Abloy Australia Pty Ltd Double bevel latch <br />
Lockwood 930 Series Assa Abloy Australia Pty Ltd Cylindrical lock <br />
Lockwood 950 Series Assa Abloy Australia Pty Ltd Cylindrical lock <br />
Sentinel 1000 Series Assa Abloy Australia Pty Ltd Cylindrical lock <br />
Sentinel 7000 Series Assa Abloy Australia Pty Ltd Cylindrical lock <br />
Mortice locks<br />
Lockwood 3570 series Assa Abloy Australia Pty Ltd Mortice lock <br />
Lockwood 3572 series Assa Abloy Australia Pty Ltd Mortice lock <br />
Lockwood 3670 Assa Abloy Australia Pty Ltd Mortice lock <br />
Rim Latches<br />
Efco 500 Assa Abloy Australia Pty Ltd Rim latch <br />
Efco 507 Assa Abloy Australia Pty Ltd Rim latch <br />
Lockwood 507 Assa Abloy Australia Pty Ltd Rim latch <br />
Latches (head and centre)<br />
Lockwood 8530 Assa Abloy Australia Pty Ltd Head latch <br />
Lockwood 8530 DB Assa Abloy Australia Pty Ltd Double bevel centre latch <br />
Lockwood 8530 / 305 Assa Abloy Australia Pty Ltd Head latch with turn snib <br />
Lockwood 8530 / 353 Assa Abloy Australia Pty Ltd Head latch with turn snib <br />
Hotel locking systems<br />
Efco L3613 E Assa Abloy Australia Pty Ltd Hotel electric mortise lock <br />
Table 2—Locksets<br />
Version 1a—October 2005
25<br />
Door seals<br />
Fire test approvals<br />
Model Supplier Description E Core Pyropanel<br />
Perimeter seals<br />
IS7025si Lorient Surface mounted perimeter seal <br />
IS7070si Lorient Surface mounted perimeter seal <br />
IS7080si Lorient Surface mounted perimeter seal <br />
IS7090si Lorient Surface mounted perimeter seal <br />
LE1212 Lorient Batwing - perimeter seal <br />
LE1515 Lorient Batwing - perimeter seal <br />
LE0511 Lorient Firtree - perimeter seal <br />
Door bottom seals<br />
IS3080 Lorient Door bottom sweep seal <br />
IS8010si Lorient Automatic door bottom seal <br />
IS8011si Lorient Automatic door bottom seal <br />
IS8020si Lorient Automatic door bottom seal <br />
IS8090si Lorient Automatic door bottom seal <br />
IS8091si Lorient Automatic door bottom seal <br />
IS8100si Lorient Automatic door bottom seal <br />
Intumescent and fire door excessive gap upgrade products<br />
HP4002 Lorient Perimeter upgrade seal <br />
HP1602 Lorient Plain intumescent seal <br />
LP1004 Lorient Intumescent hot smoke seal <br />
HP1602AS Lorient Combined intumescent fire & smoke seal <br />
HP1602TF Lorient Combined intumescent fire & smoke seal <br />
HP1612BW Lorient Combined intumescent fire & smoke seal <br />
LP1004SS Lorient Intumescent hot smoke seal <br />
LP1004AS Lorient Intumescent hot smoke seal <br />
LP1004TS Lorient Intumescent hot smoke seal <br />
FDBU20 Lorient Door bottom upgrade seal <br />
FDBU60 Lorient Door bottom upgrade seal <br />
Threshold plates<br />
IS4010 Lorient Threshold plate <br />
IS4015 Lorient Threshold plate <br />
IS4020 Lorient Threshold plate <br />
IS4025 Lorient Threshold plate <br />
IS4070 Lorient Threshold plate <br />
IS4075 Lorient Threshold plate <br />
IS4110 Lorient Threshold plate <br />
IS4120 Lorient Threshold plate <br />
IS4130 Lorient Threshold plate <br />
Table 3—Door seals<br />
Version 1a—October 2005
Electric door strikes<br />
26<br />
Fire test approvals<br />
Model Supplier Description E Core Pyropanel<br />
Lockwood EK35 Assa Abloy Australia Pty Ltd SS body electric door strike <br />
Padde EA Trimec Electric door strike <br />
Padde ES 100A Trimec Electric door strike <br />
Padde ES 200 Series Trimec Electric door strike <br />
Padde ES 2000 Series Trimec Electric door strike <br />
Padde ES 400 Series Trimec Electric door strike <br />
Padde ES 4000 Series Trimec Electric door strike <br />
Padde ES 8000 Trimec Electric door strike <br />
Table 4—Electric door strikes<br />
To be included in this publication please phone<br />
(02) 9416 0451 or email hardware@pfpa.com.au<br />
Version 1a—October 2005
Hinges<br />
27<br />
Fire test approvals<br />
Model Supplier Description E Core Pyropanel<br />
Hinges (normal)<br />
Lockwood 100 series Assa Abloy Australia Pty Ltd Stainless steel butt hinges <br />
Power transfer hinges and accessories<br />
Lockwood 9W 75 x 100 Assa Abloy Australia Pty Ltd Power transfer hinge <br />
Lockwood LC8810 Assa Abloy Australia Pty Ltd Lead cover for power transfer hinges <br />
Lockwood PWR lead series Assa Abloy Australia Pty Ltd Power transfer hinge <br />
Table 5—Hinges<br />
To be included in this publication please phone<br />
(02) 9416 0451 or email hardware@pfpa.com.au<br />
Version 1a—October 2005
Panic Exit Devices<br />
28<br />
Fire test approvals<br />
Model Supplier Description E Core Pyropanel<br />
Efco EO Assa Abloy Australia Pty Ltd Panic Exit device <br />
Efco VEO Assa Abloy Australia Pty Ltd Panic Exit device <br />
Lockwood 9000 series Assa Abloy Australia Pty Ltd Horizontal - single point locking <br />
Lockwood 9000 series Assa Abloy Australia Pty Ltd Vertical - two single point locking <br />
Table 6—Panic exit devices<br />
To be included in this publication please phone<br />
(02) 9416 0451 or email hardware@pfpa.com.au<br />
Version 1a—October 2005
29<br />
Closers<br />
Fire test approvals<br />
Model Supplier Description E Core Pyropanel<br />
Surface mounted closers<br />
Lockwood 737 Assa Abloy Australia Pty Ltd door closer <br />
Lockwood 747 Assa Abloy Australia Pty Ltd door closer <br />
Lockwood 8002 Assa Abloy Australia Pty Ltd power spring operator <br />
Lockwood 802 series Assa Abloy Australia Pty Ltd door closer <br />
Lockwood Arrow 426/414 series Assa Abloy Australia Pty Ltd door closer <br />
Lockwood Efco 1300 series Assa Abloy Australia Pty Ltd door closer <br />
Lockwood Efco LW 1830 Series Assa Abloy Australia Pty Ltd door closer <br />
Lockwood 2000 series Assa Abloy Australia Pty Ltd door closer <br />
Lockwood 2500 series Assa Abloy Australia Pty Ltd door closer <br />
Lockwood MIWA M803 Assa Abloy Australia Pty Ltd door closer <br />
Lockwood MIWA 800 series Assa Abloy Australia Pty Ltd door closer <br />
Table 7—Closers<br />
To be included in this publication please phone<br />
(02) 9416 0451 or email hardware@pfpa.com.au<br />
Version 1a—October 2005
30<br />
Hardware items for pairs of doors<br />
Fire test approvals<br />
Model Supplier Description E Core Pyropanel<br />
Floor springs<br />
Lockwood Efco 840 series Assa Abloy Australia Pty Ltd Floor spring and top pivot <br />
Lockwood 7410 Assa Abloy Australia Pty Ltd Double action floor spring <br />
Transom closers<br />
Lockwood Efco OTC 5N Series Assa Abloy Australia Pty Ltd Overhead transom closer <br />
Sequence selectors<br />
Lockwood Efco A3000 / 4000 Assa Abloy Australia Pty Ltd Door co-ordinator <br />
Latches (head and centre)<br />
Lockwood 8530 Assa Abloy Australia Pty Ltd Head latch <br />
Lockwood 8530 DB Assa Abloy Australia Pty Ltd Double bevel centre latch <br />
Lockwood 8530 / 305 Assa Abloy Australia Pty Ltd Head latch with turn snib <br />
Lockwood 8530 / 353 Assa Abloy Australia Pty Ltd Head latch with turn snib <br />
Table 8—Hardware items for pairs of doors<br />
To be included in this publication please phone<br />
(02) 9416 0451 or email hardware@pfpa.com.au<br />
Version 1a—October 2005
31<br />
Hardware items for pairs of doors<br />
Fire test approvals<br />
Model Supplier Description E Core Pyropanel<br />
Roller carriages<br />
Track<br />
Speed limiting devices<br />
Table 9—Hardware for sliding doors<br />
To be included in this publication please phone<br />
(02) 9416 0451 or email hardware@pfpa.com.au<br />
Version 1a—October 2005
32<br />
Other items of hardware<br />
Fire test approvals<br />
Model Supplier Description E Core Pyropanel<br />
Push - pull plates<br />
Lockwood Efco 175 series Assa Abloy Australia Pty Ltd Brass push pull plate and handle <br />
Lockwood Efco 194 series Assa Abloy Australia Pty Ltd Brass push pull plate and handle <br />
Door viewers<br />
Lockwood 160 Assa Abloy Australia Pty Ltd Security door viewer <br />
Door hold open devices<br />
Lockwood XXX EMHSSS Series<br />
Assa Abloy Australia Pty Ltd<br />
Electromagnetic door hold open device<br />
Smoke Control DorGard Audible door hold open device <br />
<br />
<br />
Electromagnetic locks<br />
Lockwood GI300 Assa Abloy Australia Pty Ltd Electromagnetic door lock <br />
Table 10—Other items of hardware<br />
Version 1a—October 2005
33<br />
Supplier Contact Details<br />
Pyropanel<br />
Assa Abloy Australia Pty Ltd<br />
Victoria - Head Office:<br />
50 Edward Street<br />
Oakleigh VIC 3166<br />
Phone: (03) 8574 3888<br />
Fax: (03) 8574 3788<br />
www.assaabloyasiapacific.com<br />
122 - 124 Beresford Road<br />
Lilydale, VIC 3140<br />
Phone: (03) 9735 5688<br />
Fax: (03) 9739 5772<br />
www.pyropanel.com.au<br />
Trafalgar Services / Building<br />
Products<br />
25 Mitchell Road<br />
Brookvale NSW 2100<br />
Phone: (02) 9938 5499<br />
Fax: (02) 9938 7019<br />
www.trafalgarbp.com.au<br />
Lorient Australia<br />
29/9 Powells Road<br />
Brookvale NSW 2100<br />
Phone: (02) 9907 3844<br />
Fax: (02) 9907 3855<br />
www.lorient.com.au<br />
Smoke Control<br />
Suite 18/12 Tryon Rd<br />
Lindfield NSW 2070<br />
Phone: 1300 665 471<br />
Fax: (02) 9416 0657<br />
www.smokecontrol.com.au<br />
Version 1a—October 2005
34<br />
Version 1a—October 2005


