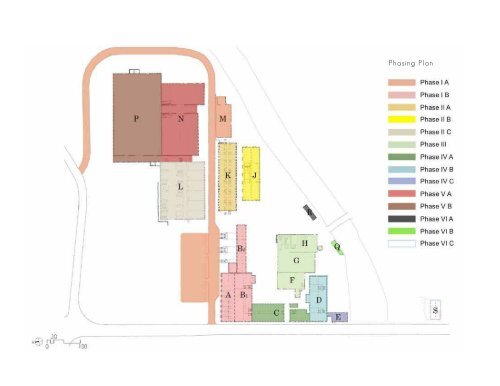table of contents - the City of Easton
table of contents - the City of Easton
table of contents - the City of Easton
Create successful ePaper yourself
Turn your PDF publications into a flip-book with our unique Google optimized e-Paper software.
Phasing Plan<br />
Phase I A<br />
Entry & Infrastructure<br />
• Demolish <strong>the</strong> former Frances Building (circa 1960) to create a site entry /<br />
gateway from 13th Street<br />
• Develop and install entry signage and parking<br />
• Construct <strong>the</strong> site’s main Boulevard linking <strong>the</strong> main entry to access on<br />
Bushkill Drive<br />
• Install site amenities including light and banner posts, street furniture, and<br />
landscaping<br />
• Create <strong>the</strong> Central Energy Plant at Building M and site utility distribution<br />
Phase I B<br />
Design Theme<br />
• Develop Buildings A and B with first-floor commercial/artist spaces and<br />
upper floor residences with private parking<br />
Phase II A<br />
Artists’ L<strong>of</strong>ts & Vision Implementation<br />
• Develop Building K as four floors <strong>of</strong> artist live/work l<strong>of</strong>ts to reinforce <strong>the</strong><br />
core <strong>of</strong> <strong>the</strong> site and <strong>the</strong> Boulevard<br />
Phase II B<br />
Artists’ Studios & Educational Space<br />
• Develop Building J as a artists’ shops, community studios, and classroom<br />
space<br />
Phase II C<br />
Artists’ Studios, Shops, & Gallery<br />
• Develop Building L as artists’ live/work l<strong>of</strong>ts with central gallery space,<br />
artists’ commercial space to reinforce <strong>the</strong> pedestrian portion <strong>of</strong> <strong>the</strong><br />
Boulevard<br />
Phase III<br />
Cultural District & Public Ga<strong>the</strong>ring Spaces<br />
• Develop Buildings F, G, and H as <strong>the</strong>ater/performance space, large<br />
multi-purpose meeting/performance/convention space, and artist gallery<br />
space<br />
Phase IV A<br />
Hotel<br />
• Develop Building C as a unique boutique hotel with meeting spaces and<br />
restaurant(s)<br />
Phase IV B<br />
Residences<br />
• Develop Building D as upscale residences with first floor restaurant and<br />
commercial use<br />
Phase IV C<br />
Offices<br />
• Develop Building E as creek-side “Class A” <strong>of</strong>fice space<br />
Phase V A<br />
Think Tank<br />
• Develop Building N for business/technology incubator or light industrial<br />
use<br />
Phase V B<br />
Think Tank<br />
• Develop Building P for business/technology incubator or light industrial<br />
use


