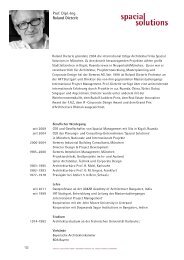Hydropolis Proposed Concept - Spacial Solutions
Hydropolis Proposed Concept - Spacial Solutions
Hydropolis Proposed Concept - Spacial Solutions
You also want an ePaper? Increase the reach of your titles
YUMPU automatically turns print PDFs into web optimized ePapers that Google loves.
Floor Plan Scale 1:1000<br />
Level 0<br />
1 Concert Area<br />
2 Stage<br />
3 Spectator‘s Tier<br />
4 Promenade<br />
5 ‘Beach‘<br />
6 Wellness Area<br />
7 Vertical Connecting<br />
Unit<br />
8 Roof Structure above<br />
9 Glazed Roof Lights<br />
2<br />
1<br />
3<br />
6<br />
9<br />
7<br />
8<br />
5<br />
4<br />
Theme Pavilions and Pathway<br />
� The circular exterior corridor will have the glass skylight just<br />
under the surface of water.<br />
� This strip serves as a circular pathway which will be just above<br />
the water level at low tide.<br />
� The thoroughfare connects floating theme pavilions which are<br />
located at a secure distance of about 70 m from the stairways.<br />
� Themes for these pavilions are: silentium, e-library, Nautilus<br />
docking station, bar, water pipe smoking room, women’s<br />
leisure room. Here there is also adequate space for<br />
contemplative prayer rooms facing East.<br />
� Adequate vents for air intake and exhaust, and elevators for<br />
vertical transport are incorporated onto the staircases.<br />
� Rhythmic expansions make the exterior pathway more<br />
interesting, both levels are connected with each other by<br />
means of open spaces and small interior gardens.<br />
Datum 26



