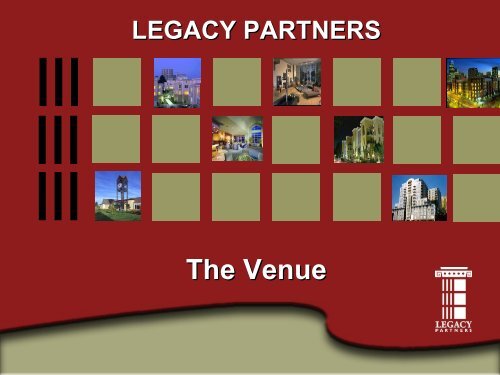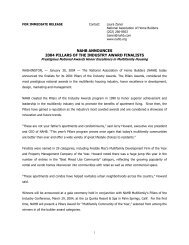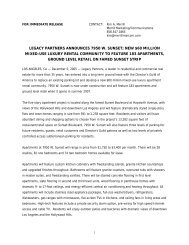The Venue
The Venue - Legacy Partners
The Venue - Legacy Partners
- No tags were found...
Create successful ePaper yourself
Turn your PDF publications into a flip-book with our unique Google optimized e-Paper software.
LEGACY PARTNERS<br />
<strong>The</strong> <strong>Venue</strong>
<strong>The</strong> <strong>Venue</strong><br />
<strong>The</strong> <strong>Venue</strong> consists of 279 luxury apartment homes in a 4-story wood<br />
frame building with a 4-level structured parking garage. <strong>The</strong> 4.3-acre site is<br />
located on the NW corner of Galatyn Parkway and Performance Drive in<br />
Richardson, Texas in an area referred to as the “Telecom Corridor”.<br />
<strong>The</strong> site is within waking distance of a DART (Dallas Area Rapid Transit)<br />
light rail station, and is across the street from the former Nortel<br />
headquarters complex that has been purchased by Countrywide Financial<br />
Services. Countrywide plans to employ over 7,000 people at this location.<br />
Other advantages of the location include the Renaissance Hotel and<br />
convention center and the Eisemann Performance Center as well a many<br />
new office complexes.<br />
<strong>The</strong> Richardson Transit project will provide the next generation of modern<br />
apartment design and style with traditional floor plans that provide an<br />
urban alternative to existing conventional apartment projects.<br />
Project Summary
Design and <strong>The</strong>me<br />
<strong>The</strong> <strong>Venue</strong> will incorporate common design elements which will provide<br />
residents with the best of modern luxury, design, amenities and service.<br />
Apartments will have high ceilings creating light airy spaces, a “stainless”<br />
steel style finish for all kitchen appliances, baths with full length mirrors, linen<br />
storage and seated knee spaces and state of the art telecommunications.<br />
<strong>The</strong> project will be designed with a musical / theatrical theme to compliment<br />
the Eisemann performing arts center which is adjacent to the project. <strong>The</strong><br />
theme will be reflected in all design elements beginning with the landscape,<br />
hardscape and building exteriors. <strong>The</strong> theme will be also carried through the<br />
project into the common and amenity areas, the corridors and the apartments.<br />
<strong>The</strong> project will incorporate a space for retail at the NW corner facing the<br />
Renaissance Hotel. A restaurant and some types of convenience stores<br />
should find this location advantageous.<br />
Project Summary
<strong>The</strong> <strong>Venue</strong><br />
PROJECT DESIGN IS SUBJECT TO REVISIONS WHICH MAY BE REQUIRED BY THE CITY OF RICHARDSON OR OTHER AGENCIES
<strong>The</strong> <strong>Venue</strong> – Building Program and Amenity List<br />
<strong>The</strong> <strong>Venue</strong> project consists of a four-story wood frame building wrapping a four level structured<br />
parking garage which will be made of pre-cast elements.<br />
Building Program and Amenity List<br />
• Key Fob Access Control for Doors<br />
• Structured Parking Garage – Residents Park on the Level they Live on - Selected Private Garage Boxes<br />
• Arched Doorways, Niches, Hallways<br />
• Fitness Center with Tanning<br />
• Common room for Residents to socialize with Wi-Fi<br />
Service<br />
• Multipurpose <strong>The</strong>atre Center with Big Screen Projection – adaptable to multiple uses such as Computer<br />
Gaming & Video Conferencing<br />
• Private music / screening rooms<br />
• Fountain View Apartments with Private Patios or Balconies<br />
• Conference Room<br />
• Courtyard Swimming Pool with Jacuzzi, Fountains and Sunbathing Terraces<br />
• Two Elevators – one for Residents and one for Service<br />
• Garden Courtyard<br />
• Insulated Double Glass Windows<br />
• Insulation R/13 Exterior Walls, R/11 Party Walls, R/11 Ceiling and R/15 or R/30 Roof<br />
• Sound System in Public Areas and at Pool<br />
• Storage Lockers<br />
• Fire Sprinkler System in Building and Garage<br />
• Dramatic Entry from Performance Drive<br />
• Striking Exterior Building Lighting and Landscaping
<strong>The</strong> <strong>Venue</strong> – Building Program and Amenity List<br />
Apartment Program and Amenity List<br />
• Various Arched Doorways, Niches & Hallways<br />
• 7-Foot Entry Doors<br />
• Nine Foot Ceilings<br />
• Kitchen Islands with Cabinets and Drawer Banks in Selected Apartments<br />
• All Apartments will have a Kitchen Pantry with Door or Cabinet Front<br />
• 42 Inch Wall Cabinets in selected Kitchens<br />
• Walk-around around Showers and Large Garden Tubs<br />
• Large Windows in Selected Apartments<br />
• Bookcases or Shelves in Selected Apartments<br />
• Ceiling Fans with Light Kits in selected Bedrooms<br />
• Crown Molding Detail – Consistent with the <strong>The</strong>me<br />
• Den, Library and/or Office with Pre-wire for Computer Modem & Fax in Selected Apartments<br />
• Built-in in Multipurpose Desks in Selected Apartments<br />
• Seated Make-Up area with Mirror in Selected Baths<br />
• Large Walk-in Closets<br />
• Large Sliding Glass or French Doors to Patios or Balconies<br />
• Full Sized Washer/Dryer Connections in most Apartments<br />
• Wood Burning Fireplaces with Glass Doors in Selected Apartments s on the Fourth Floor<br />
• Individual HVAC with Programmable <strong>The</strong>rmostats
<strong>The</strong> <strong>Venue</strong> – Building Program and Amenity List<br />
Apartment Program and Amenity List – (continued)<br />
• Individual Metering of Electric Service<br />
• Intrusion Alarm with Monitoring Available in Ground Floor Apartments<br />
• Light Orange Peel Texture in Apartment Interiors<br />
• Mirror Accent Walls in Selected Apartments<br />
• Panel Embossed Interior Doors<br />
• Pantries and Linen Closets in all Apartments<br />
• Private Balconies and/or Garden Terraces in Selected Apartments<br />
• Private Digital TV System with Voice, Digital Video & High Speed ed Data Services<br />
• Low Voltage Track Lighting in Living Room and Kitchen<br />
• Two-tone Interior Paint with Selected Accent Colors<br />
• Wood Vinyl Floors in Selected Living/Dining area<br />
• Kitchen Appliances with Stainless Look – Microwave Ovens, Side by Side Refrigerators with filtered through<br />
the Door Water & Ice Service in Selected Apartments, Ranges with w<br />
Ceramic Burner Cook Tops<br />
• Master Baths with Tile Tub and Shower Surround, Low Profile Toilets, Mirrored Vanity with Knee-space in<br />
Selected Apartments (Selected Baths have Double Sink with Tall l Cabinet / Drawer Bank and / or<br />
Double Sink & Knee-space), and Linen Storage.<br />
• Wood Cabinetry in Kitchen & Bath - (Melamine finish interior with movable shelves)<br />
• Ceramic Tile Floors for Selected Baths
<strong>The</strong> <strong>Venue</strong> – Design Team<br />
In addition to the development staff at Legacy Partners, the design team for <strong>The</strong> <strong>Venue</strong><br />
consists of seasoned professionals with many years of multifamily experience.<br />
• Architect<br />
• MEP<br />
• Structural<br />
• Civil Engineers<br />
• Interior Design<br />
• Landscape / Hardscape<br />
• Signs, Print & Graphics<br />
• Market Study & Unit Mix<br />
Humphreys and Partners<br />
Basharkhah Engineering<br />
Henkel Engineering and Jaster - Quintanilla<br />
Kimley-Horn and Associates, Inc.<br />
Faulkner Design Group, Inc.<br />
Enviro Design Landscape Architects<br />
Fource Communications<br />
Foley & Puls, Inc.
Market Information and Location<br />
<strong>The</strong> <strong>Venue</strong>
<strong>The</strong> <strong>Venue</strong><br />
<strong>The</strong> Federal Reserve Bank of Dallas says that the Dallas metro’s economy has<br />
made solid improvement since its recovery in 2003, as reflected in the<br />
business-cycle index (below), which continued to rise steadily in November.<br />
Over the past three months, the index’s pace of growth has moderated<br />
somewhat, mostly due to disruptions caused by the recent Gulf Coast<br />
hurricanes. Nevertheless, the index is up 3 percent year-to-date.
<strong>The</strong> <strong>Venue</strong><br />
<strong>The</strong> D/FW Metroplex area is home to over 5,800,000 people. <strong>The</strong> Richardson<br />
apartment market is currently 95.1% occupied per M/PF YieldStar with newer<br />
properties (1996 + construction) being 96.9% occupied. <strong>The</strong> Texas Workforce<br />
Commission estimates that Dallas has added over 36,000 jobs in 2005. A<br />
market and feasibility study along with a current update is available upon<br />
request.<br />
D/FW Population Growth – Census Bureau Data
<strong>The</strong> City of Richardson<br />
Located in Galatyn Park, a planned development in the City of Richardson, Texas,<br />
the 4.3-acre site is situated on the Northwest corner of Galatyn Parkway and<br />
Performance Drive.<br />
Richardson, a northern Dallas suburb with a population of 95,650, is the 10 th<br />
largest city in the D/FW metro area. Richardson’s average household income is<br />
$87,337 and is expected to grow to over $100,000 by 2008. <strong>The</strong> city has seen little<br />
multifamily construction in recent years and there are only a handful of<br />
multifamily units under construction in the market area at this time.<br />
In the 1980’s, Richardson was a bedroom community that saw significant growth.<br />
It became known for its “Telecom Corridor®” because of companies like Nortel,<br />
Alcatel, Erickson and others that built significant corporate facilities.<br />
<strong>The</strong> recession and the dot-com and telecom busts of 2001 created significant job<br />
loss but recently there have been numerous positive developments like<br />
Countrywide Financial’s relocation, Texas Instrument’s new 1.1 million square<br />
foot semiconductor fabrication plant and the Fossil Company’s corporate<br />
headquarters relocation across I-75 to the West.
<strong>The</strong> City of Richardson<br />
Home to the Telecom Corridor® area, Richardson is known around the world as<br />
the high-tech center of North Texas and the Dallas-Fort Worth Metroplex. <strong>The</strong> 11-<br />
mile Telecom Corridor® area averages 50 technology companies per square mile,<br />
making it one of the densest high-tech areas in the United States.<br />
Richardson is currently a major employment center drawing thousands of<br />
workers, both tech and non-tech, to its more than 5,700 businesses, including<br />
multi-national employers such as Nortel, Samsung, Cisco Systems, Hewlett-<br />
Packard, MCI and Fujitsu.<br />
<strong>The</strong> world-class University of Texas at Dallas, with more than 14,000 students,<br />
also calls Richardson home and attracts many of the brightest scholars from the<br />
area's award-winning public school systems.<br />
Located just 15 miles north of downtown Dallas, Richardson offers easy access to<br />
major freeways and a public transit system (with direct access to DFW<br />
International Airport by 2006). Richardson also boasts some of the finest Class A<br />
office and industrial buildings, and build-to-suit corporate campus acreage
Employment<br />
Centers<br />
Major<br />
Major<br />
Employment<br />
Employment<br />
Zone<br />
Zone<br />
Major<br />
Major Employment<br />
Employment Zone<br />
Zone<br />
Major<br />
Employment<br />
Zone<br />
SITE<br />
• <strong>The</strong> <strong>Venue</strong> is<br />
conveniently<br />
located near many<br />
of the major<br />
employment areas<br />
of the D/FW<br />
Metroplex<br />
Major<br />
Employment<br />
Zone
Project Location<br />
• Aerial Photo of<br />
Galatyn Park<br />
• Residential Site<br />
(in red)<br />
• 4.3 Acres<br />
Location
Project Location<br />
DART Station<br />
• Aerial Photo of<br />
Galatyn Park<br />
• Residential Site<br />
(in red)<br />
• 4.3 Acres<br />
• Arrow indicates<br />
DART station<br />
(commuter rail)<br />
Location
Galatyn Park Background<br />
• Galatyn Park was created by members of the Hunt family with the<br />
concept that it would serve as a “city within a city” in Richardson,<br />
Texas.<br />
.<br />
• Galatyn Park’s infrastructure is modern, attractive and very well<br />
maintained. It has attracted major corporations such as Nortel and<br />
Countrywide Financial.<br />
• <strong>The</strong> City of Richardson has invested more than $5,000,000 in<br />
improvements to the streets and the public plaza bordering the site<br />
including an elaborate “dancing” fountain.<br />
• <strong>The</strong> following slides show the Galatyn Park land area with current<br />
as well as planned usage.<br />
Location
Location<br />
• Development<br />
Map for Galatyn<br />
Park as of<br />
December 2005
Location<br />
• Development Map<br />
for the Urban<br />
Center of Galatyn<br />
Park as of<br />
December 2005
Project<br />
Retail<br />
Location<br />
at NW<br />
Corner<br />
Location<br />
• Retail Location<br />
indicated by the<br />
yellow arrow<br />
• Residential Site<br />
in red<br />
Location
Elevations and Unit Plans<br />
<strong>The</strong> <strong>Venue</strong>
<strong>The</strong> <strong>Venue</strong><br />
A View of the Northwest Corner
Apartment Home Plans<br />
A1 – 624 SF<br />
A2 – 700 SF
Apartment Home Plans<br />
A3 – 760 SF<br />
A4 – 819 SF
Apartment Home Plans<br />
A5 – 881 SF<br />
A6 – 930 SF
Apartment Home Plans<br />
A7 – 1020 SF<br />
B1 – 988 SF
Apartment Home Plans<br />
B2 – 1079 SF<br />
B3 – 1099 SF
Apartment Home Plans<br />
B4 – 1233 SF<br />
B5 – 1233 SF
B6 – 1416 SF<br />
Apartment Home Plans
B7 – 1622 SF<br />
Apartment Home Plans
C1 – 1371 SF<br />
Apartment Home Plans
Apartment Home Plans<br />
C2 – 1449 SF
C3 – 1559 SF<br />
Apartment Home Plans
Legacy Partners<br />
• Legacy Partners has a 30+ year history in the Western United<br />
States.<br />
• Legacy has grown to serve clients in California, Arizona, Colorado,<br />
Nevada, Texas, New Mexico, Oregon, Utah and Washington.<br />
• <strong>The</strong> Company has developed more than 55,000 apartment homes,<br />
and our current management portfolio includes more than 23,000<br />
apartments.<br />
• Legacy Partners has more than 1,100 team members in 10 regional<br />
offices and manages greater than $3.8 billion in real estate assets.<br />
• Legacy’s Texas office opened in October of 2004 and the first Texas<br />
project, the Delano, is currently under construction. Delano<br />
consists of a 4-story wood frame building with a pre-cast concrete<br />
parking garage.
Quality and innovation are key ingredients in<br />
Legacy Partners’ projects…<br />
• Legacy maintains an award winning tradition which is<br />
evidenced by both the success of our projects and the<br />
recognition received from the most prestigious industry<br />
organizations.<br />
• Using the best industry practices in both management and<br />
development, Legacy creates extraordinary value for its<br />
partners, lenders and clients as well as for the municipalities<br />
we work with.<br />
• Learn more about Legacy and see our projects in<br />
development at http://www.legacypartners.com.
Examples of Multifamily<br />
Developments Completed by<br />
Legacy Partners Residential, Inc.
<strong>The</strong> Olympus<br />
Seattle, WA<br />
327 Apartments<br />
14,800 SF of Ground Level Retail<br />
2002 Completion
<strong>The</strong> Plaza at the Arboretum<br />
Santa Monica, CA<br />
350 Apartments<br />
9,460 SF of Ground Level Retail<br />
2001 Completion<br />
<strong>The</strong> Plaza at the Arboretum received the 2002 NAHB Pillars of the Industry Award for the Best Mixed-Use Development
<strong>The</strong> Ballpark Lofts<br />
Denver, CO<br />
355 Apartments<br />
17,393 SF of Ground Level Retail<br />
2002 Completion
Legacy at Studio City<br />
Studio City, CA<br />
Total Apartments: 276<br />
Property Opened: October 2002<br />
Legacy at Studio City received the 2004 NAHB Pillars of the Industry Award for the Best Luxury Apartment Community/Primary Market
Examples of Multifamily Projects in<br />
Various Stages of Development<br />
Legacy Partners Residential, Inc.
<strong>The</strong> Delano<br />
Las Colinas, Irving, Texas<br />
258 Apartments<br />
With<br />
Structured Parking<br />
~<br />
Under Construction
Legacy at Wilshire Miracle Mile<br />
Los Angeles, CA<br />
197 Apartments<br />
27,000 SF of Street<br />
Level Retail<br />
Under Construction
7950 West Sunset<br />
Los Angeles, CA<br />
181 Apartments<br />
11,000 SF of Street Level Retail<br />
In Development
Main & Jamboree<br />
Irvine, CA<br />
294 Apartments<br />
13,000 SF of Street Level<br />
Retail<br />
Under Construction




