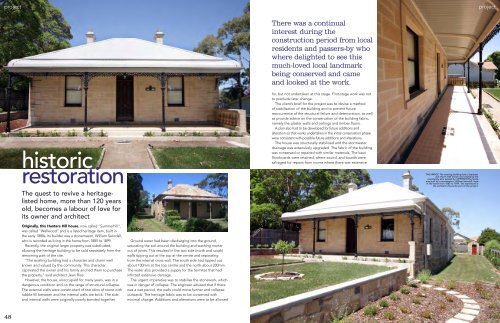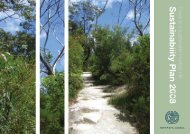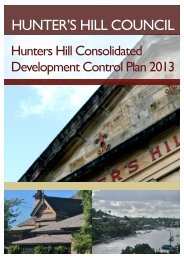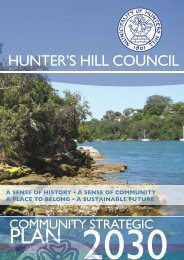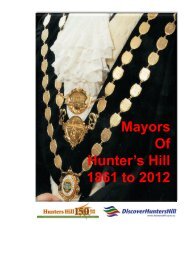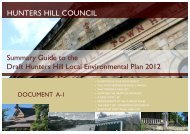historic restoration
historic restoration - Hunter's Hill Council
historic restoration - Hunter's Hill Council
- No tags were found...
You also want an ePaper? Increase the reach of your titles
YUMPU automatically turns print PDFs into web optimized ePapers that Google loves.
project<br />
project<br />
<strong>historic</strong><br />
<strong>restoration</strong><br />
The quest to revive a heritagelisted<br />
home, more than 120 years<br />
old, becomes a labour of love for<br />
its owner and architect<br />
There was a continual<br />
interest during the<br />
construction period from local<br />
residents and passers-by who<br />
where delighted to see this<br />
much-loved local landmark<br />
being conserved and came<br />
and looked at the work.<br />
for, but not undertaken at this stage. First-stage work was not<br />
to preclude later change.<br />
The client’s brief for the project was to devise a method<br />
of stabilisation of the building and to prevent future<br />
reoccurrence of the structural failure and deterioration, as well<br />
as provide advice on the conservation of the building fabric,<br />
namely the plaster walls and ceilings and timber floors.<br />
A plan also had to be developed for future additions and<br />
alteration so that works undertaken in the initial conservation phase<br />
were consistent with possible future additions and alterations.<br />
The house was structurally stabilised and the stormwater<br />
drainage was extensively upgraded. The fabric of the building<br />
was conserved or repaired with similar materials. The kauri<br />
floorboards were retained, where sound, and boards were<br />
salvaged for repairs from rooms where there was extensive<br />
THIS IMAGE The existing building had a character<br />
and charm well known and valued by the<br />
community who passed by. OPPOSITEThe home<br />
was built by a stonemason, William Swindall, lived<br />
in the home from 1885 to 1899. The stonework is<br />
the architect’s favourite part of the project.<br />
Originally, this Hunters Hill house, now called “Summerhill”,<br />
was called “Wellwood” and is a listed heritage item, built in<br />
the early 1880s. Its builder was a stonemason, William Swindall,<br />
who is recorded as living in the home from 1885 to 1899.<br />
Recently, the original larger property was subdivided,<br />
allowing the heritage building to be sold separately from the<br />
remaining part of the site.<br />
“The existing building had a character and charm well<br />
known and valued by the community. This character<br />
captivated the owner and his family and led them to purchase<br />
the property,” said architect Jean Rice.<br />
However, the house, unoccupied for many years, was in a<br />
dangerous condition and on the verge of structural collapse.<br />
The external walls were constructed of two skins of stone with<br />
rubble fill between and the internal walls are brick. The side<br />
and internal walls were originally poorly bonded together.<br />
before<br />
Ground water had been discharging into the ground,<br />
saturating the soil around the building and washing mortar<br />
out of joints. This resulted in the two side (north and south)<br />
walls tipping out at the top at the centre and separating<br />
from the internal cross wall. The south side had tipped out<br />
about 100mm at the top centre and the north about 200mm.<br />
The water also provided a supply for the termites that had<br />
inflicted extensive damage.<br />
The urgent imperative was to stabilise the stonework, which<br />
was in danger of collapse. The engineer advised that if there<br />
was a wet period, the walls could move further and collapse<br />
outwards. The heritage fabric was to be conserved with<br />
minimal change. Additions and alterations were to be allowed<br />
48<br />
49
project<br />
project<br />
borer and termite damage. The original plaster was patched<br />
using traditional solid plaster techniques to match the existing<br />
and matching cornice profiles.<br />
“The approach was to have minimum intervention and<br />
retention of the character and details of the place and its<br />
patina of age. This led to a proposal to the engineer that a<br />
method be developed to ‘stand up’ the stonework rather<br />
than rebuild it. The engineer and architect in consultation<br />
developed a unique method. The stonemasons were specially<br />
selected because of their ability to undertake unusual and<br />
challenging work,” said Jean.<br />
“The stabilisation of the stonework without rebuilding required<br />
development of an original methodology and new techniques.<br />
The outer skin of the double-skinned stonework was in regular<br />
courses but the inner skin was random. It would have been<br />
extremely difficult to rebuild the walls and retain the character if<br />
the stonework had to be dismantled and rebuilt,” she said.<br />
The method developed was to gradually push the wall as a<br />
whole into a stable alignment, as close to vertical as possible,<br />
and to stabilise it there.<br />
The footings and soil were investigated in detail. Sketches<br />
were drawn of each wall, showing each stone and existing<br />
cracks and movement. Locations were selected for a support<br />
frame and for props and jacks (racking). The walls were then<br />
temporarily propped using vertical soldiers packed off the<br />
wall and padded, and with props at each vertical member at<br />
an angle to the wall. The props were then adjusted to take<br />
the load of the wall.<br />
THIS IMAGE The front of the house has the typical cottage<br />
plan with a central hallway and two rooms on either side.<br />
OPPOSITE TOP The original external walls were constructed<br />
of two skins of stone with rubble fill between. Through<br />
the renovation, the heritage fabric of the home was to be<br />
conserved with minimal change. OPPOSITE MIDDLE The<br />
formal dining room with original polished floorboards.<br />
OPPOSITE BELOW The nursery at the front of the house<br />
boasts a fireplace.<br />
50<br />
51
project<br />
project<br />
Loose material and projecting bricks from the internal cross<br />
wall and ceiling were cleared out. Floorboards adjacent to the<br />
side walls were lifted and salvaged and props were installed<br />
to lift the roof off the side walls. Mortar was raked out from<br />
selected stones to form lines of weakness.<br />
Using jacks built into the racking, pressure was gradually<br />
applied in succession to each prop to straighten the wall.<br />
Once this was achieved, the exterior mortar joints were<br />
repointed with lime mortar. The props were gradually<br />
removed from roof structure and the wall reloaded.<br />
The wall was then stabilised using helical ties to pin together<br />
the two skins of stonework, the side wall and the cross wall<br />
and the roof to the side wall from above. The footing and wall<br />
below ground was progressively opened up and the joints<br />
repointed and a mass concrete footing added adjacent to<br />
the lowest footing stone in parts of each wall. The props and<br />
racking were then removed and the wall repointed. Cracks in<br />
the interior walls were stitched, with stainless-steel ties inserted<br />
in brick joints at regular centres. The whole process was then<br />
repeated on the other unstable wall of the building.<br />
Conservation works could then proceed. Most important<br />
was reconnection of the stormwater drains and installation of a<br />
metre-deep strip drain on the uphill side of the house connected<br />
to the stormwater. Ground levels were adjusted to slope away<br />
from the building and towards the strip drain, and a waterproof<br />
skirt added under the surface to also discharge to the new drain.<br />
The front of the house has the typical cottage plan with a<br />
central hall and two rooms on either side, all with fireplaces.<br />
THIS IMAGE The cooktop has been set in the<br />
location of the original fuel stove within chimney<br />
which has been used for the exhaust. BELOW<br />
LEFT The original clawfoot bath was resurfaced.<br />
BELOW RIGHT The kitchen looks out to the rear of<br />
the property.<br />
This renovation is unusual<br />
as there was little change<br />
to the planning of the<br />
building, as the owner<br />
liked it in its original form.<br />
This section has a steeply pitched hipped roof while the rear<br />
has a skillion roof, both of which were reclad in prefinished<br />
corrugated steel sheeting. The rear had dining and kitchen<br />
spaces and service spaces. The original room functions were<br />
retained and fittings replaced in a style compatible with the<br />
character of the place.<br />
Fortunately, the method used meant much of the internal<br />
plaster survived and was able to be re-adhered to the wall.<br />
The missing sections were patched with traditional multi-coat<br />
lime plaster. Traditional paints were used and an early Victorian<br />
colour scheme selected for the four front rooms. Period light<br />
fittings were chosen and suspended from the ceiling roses.<br />
The surviving French-polished joinery was not stripped but was<br />
carefully repolished, keeping the original finish.<br />
The garden was reworked, keeping the original formal<br />
central front path and side driveway. Retaining walls were<br />
added where needed and were designed to be distinct from<br />
the original, but not dominating. Plantings were traditional<br />
species and lawns.<br />
<br />
<br />
<br />
PROJECT PARTICULARS<br />
This project was designed by:<br />
JEAN RICE ARCHITECT<br />
Tel: 02 9029 5982<br />
Mobile: 0430 082 440<br />
Email: jean@jeanrice.com.au<br />
Website: www.jeanrice.com.au<br />
Involvement primarily with conservation and stabilisation works<br />
This engineer was:<br />
Hari Gohil of SHREEJI CONSULTANT<br />
Tel: 02 9487 4889<br />
Mobile: 0430 082 440<br />
Email: mail@shreejiconsultant.com<br />
Website: www.shreejiconsultant.com<br />
Photography:<br />
Kylie Hilton, HYPERION DESIGN<br />
Tel: 0418 218 151<br />
Email: kylie@hyperiondesign.com<br />
Website: www.hyperiondesign.com<br />
Hari Gohil of SHREEJI CONSULTANT<br />
Mobile: 0407 948 970<br />
This project was built by:<br />
Peter Nardone (owner) and sub-contractors<br />
STONEMASON:<br />
Stonemason & Artist PL, Rick Timperi<br />
Mobile: 0418 677 939<br />
Email: stonemasonartist@ozemail.com.au<br />
<br />
According to Jean, “The rich, warm exterior stonework is<br />
my favourite part of the place. The formal front rooms are<br />
my favourite parts of the interior, with the soft texture of the<br />
limewash, the conserved French-polished joinery and the<br />
original polished floorboards.<br />
“This renovation is unusual as there was little change to<br />
the planning of the building because the owner liked it in its<br />
original form. However, there was major innovative structural<br />
intervention to achieve conservation with minimal intervention.<br />
“The client worked on the project himself and gained<br />
satisfaction from bringing the place back from the verge<br />
of collapse. There was a continual interest during the<br />
construction period from local residents and passers-by, who<br />
where delighted to see this much-loved local landmark being<br />
conserved and came and looked at the work.<br />
“The house is now leased as a residence but the owner<br />
hopes in the longer term to establish a gallery or similar use<br />
that would allow public access.”<br />
<br />
<br />
<br />
<br />
<br />
<br />
<br />
<br />
after<br />
Website: www.stonemasonartist.com.au<br />
Flooring:Original kauri pine wide boards and new and secondhand<br />
matching flooring <strong>restoration</strong> by JAG Flooring Rosehill<br />
Landscaping: CDM Landscaping<br />
Electrical: G.I Electrical – Killara<br />
Plumbing: OPS Plumbing – Gladesville<br />
Timber Supply: CBM Milling – Gladesville<br />
General building works throughout: T.M. BUILDING – East Ryde<br />
Walls:Original Sydney sandstone, dry-pressed bricks and solid-plaster<br />
three-coat work<br />
Air-conditioning: Natural ventilation<br />
Kitchen: TM Joinery — Marrickville<br />
Benchtop: Interior Marble — Silverwater<br />
Cabinetry: TM Joinery — Marrickville<br />
Cooktop: Set in location of original fuel stove within chimney which<br />
has been used for exhaust<br />
Sanitary fixtures + bathroom fittings: Original bath resurfaced,<br />
Thermoglaze<br />
Lighting: Selected antique fittings from Recollections<br />
Windows + external doors: Original cedar and pine doors and<br />
windows<br />
Landscaping: CDR Landscaping<br />
Entrance porch/awning: Original front verandah conserved, new<br />
tiles laid within original stone edge, new Colorbond bullnosed roof<br />
matching original profile, rear verandah new tiles with new sawn<br />
sandstone edging<br />
Front fence: Fence unchanged, new vehicle gates<br />
52 53


