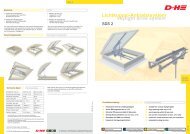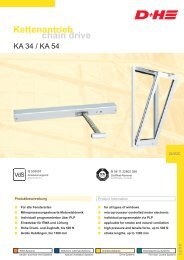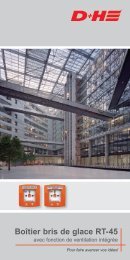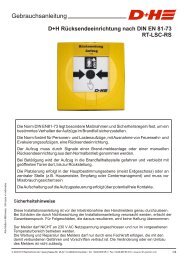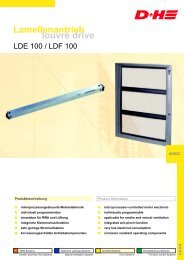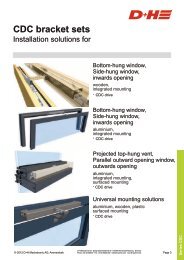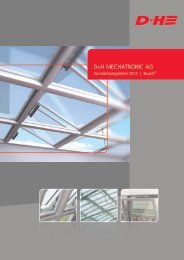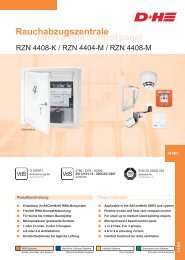California Academy of Sciences - D+H Mechatronic
California Academy of Sciences - D+H Mechatronic
California Academy of Sciences - D+H Mechatronic
You also want an ePaper? Increase the reach of your titles
YUMPU automatically turns print PDFs into web optimized ePapers that Google loves.
® Tim Griffi th / <strong>California</strong> <strong>Academy</strong> <strong>of</strong> <strong>Sciences</strong><br />
WORLD OF <strong>D+H</strong><br />
Overview <strong>of</strong> further North American reference objects:<br />
BILL & MELINDA GATES<br />
FOUNDATION<br />
Seattle, USA<br />
Showroom »<strong>California</strong> <strong>Academy</strong> <strong>of</strong> <strong>Sciences</strong>«<br />
THE BOW<br />
Calgary, Canada<br />
KENDALL SQUARE<br />
Cambridge, USA
2<br />
WELCOME,<br />
We appreciate your interest in our reference booklet »World <strong>of</strong> <strong>D+H</strong>«.<br />
As one <strong>of</strong> the leading companies in the fi eld <strong>of</strong> smoke and natural<br />
ventilation we already realized a multiplicity <strong>of</strong> projects worldwide. To<br />
obtain a better impression <strong>of</strong> us and our products, we are providing<br />
more details from one <strong>of</strong> our reference objects on the following pages:<br />
The <strong>California</strong> <strong>Academy</strong> <strong>of</strong> <strong>Sciences</strong>, Renzo Piano´s ecological work <strong>of</strong><br />
art building in San Francisco.<br />
One <strong>of</strong> the biggest challenges in this area threatened by earthquakes was<br />
the development <strong>of</strong> the large glass architecture which was needed to<br />
provide the entire building with natural ventilation and air conditioning.<br />
SHORT PRODUCT INFORMATION:<br />
The Ventic Series -<br />
Drives for natural ventilation<br />
Ready for a breath <strong>of</strong> fresh air? Then use our VCD chain drives. Designed<br />
especially for ventilation applications, these drives are an entry-level<br />
product and provide an aesthetic and low-cost solution for surface<br />
mounting.<br />
They are ideal for button hung and side hung windows in residential<br />
applications. They can also be used for ro<strong>of</strong> windows in residences.<br />
One remote control for a number <strong>of</strong> drives<br />
Can be set for 10 minutes <strong>of</strong> automatic<br />
ventilation<br />
Extreme durability testing with 10,000 double<br />
strokes at nominal load<br />
With our know-how and the employment <strong>of</strong> our Ventic drives as well<br />
as our rack and pinion drives we contributed to the successful solution<br />
<strong>of</strong> this challenge (see short product information below).<br />
With pleasure we would like to introduce you to the project »<strong>California</strong><br />
<strong>Academy</strong> <strong>of</strong> <strong>Sciences</strong>«, based on the scientifi c paper <strong>of</strong> XIA architect<br />
magazine (press excerpt, page 3 to 15) which was published at the end<br />
<strong>of</strong> 2009. Enjoy the »World <strong>of</strong> <strong>D+H</strong> – Showroom <strong>California</strong> <strong>Academy</strong><br />
<strong>of</strong> <strong>Sciences</strong>«.<br />
Yours faithfully,<br />
<strong>D+H</strong> <strong>Mechatronic</strong> AG<br />
Ventic VCD 202 RDM 805<br />
The RDM Series -<br />
Small but save<br />
Our RDM series is at home in smoke ventilation. All RDM drives are<br />
designed to meet the most demanding requirements <strong>of</strong> smoke ventilation.<br />
»HS« is the key. It means that, in an emergency, windows are operated at<br />
high speed. Even at high temperatures, these drives remain operational<br />
in conformance with the latest and strictest European Standards (EN).<br />
The RDM series is specially designed for smaller and lighter windows<br />
in ro<strong>of</strong>s and façades. Accordingly, the drives are most suitable for<br />
low power and stroke ranges. Technologically, the RDM series <strong>of</strong>fers<br />
additional features such as programming via the power supply line (PLP<br />
technology) and the BSY+ technology for synchronizing multiple drives.<br />
In daily use, this drive series also brings benefi ts to building projects by<br />
using natural ventilation.<br />
If you are interested in more information about our products, please take a look at our product catalog or visit our website<br />
www.dh-partner.com<br />
ISSUE 01/09<br />
01/09 smart buildings - materials - technologies<br />
Renzo Piano<br />
Building Workshop<br />
Ove Arup & Partners<br />
Barkow Leibinger<br />
Transsolar<br />
VJAA
Golden Gate Park San Francisco with De Young Museum and <strong>California</strong> <strong>Academy</strong> <strong>of</strong> <strong>Sciences</strong><br />
East-West Building Section<br />
North side with main entrance Living ro<strong>of</strong><br />
Photographer: Tom Fox<br />
Photographer: Tom Fox<br />
Photographer: Nic Lehoux<br />
CALIFORNIA ACADEMY OF SCIENCES<br />
SAN FRANCISCO, CA, USA<br />
RENZO PIANO BUILDING WORKSHOP / STANTEC ARCHITECTURE<br />
The <strong>California</strong> <strong>Academy</strong> <strong>of</strong> <strong>Sciences</strong> in San Francisco is one <strong>of</strong> the few<br />
Natural Science Institutes where the public experience is directly related<br />
to in house scientific research, done in the same building, since its<br />
foundation. The primary goal <strong>of</strong> building a new <strong>Academy</strong> was to provide<br />
a safe, modern facility for Exhibition, Education, Conservation and<br />
Research under one ro<strong>of</strong>. The new building will become one <strong>of</strong> the<br />
world’s most innovative and prestigious scientific and cultural institutions.<br />
The new <strong>Academy</strong> is designed on the same site <strong>of</strong> the previous<br />
facility in Golden Gate Park. This project required the demolition <strong>of</strong><br />
most <strong>of</strong> the 11 existing buildings, built between 1916 and 1976.<br />
Sustainable Design<br />
The mission statement <strong>of</strong> the <strong>Academy</strong>, “To Explore, Explain and Protect<br />
the Natural World”, (combined with the mild San Francisco climate)<br />
made this project ideal to incorporate sustainable design strategies.<br />
Not only energy efficient heating and cooling, but also a more holistic<br />
approach was agreed to, involving a serious effort in the choice <strong>of</strong><br />
materials, recycling <strong>of</strong> the materials <strong>of</strong> the old <strong>Academy</strong> and the way in<br />
which they are put together. The location <strong>of</strong> spaces in relation to daylight<br />
and ventilation, the efficient use <strong>of</strong> water and the run-<strong>of</strong>f from the<br />
ro<strong>of</strong>, as well as the generation <strong>of</strong> energy are integral to the building<br />
design.<br />
Sustainability is also part <strong>of</strong> the exhibition design, the exhibition philosophy,<br />
and its day-to-day operation. As a functioning demonstration the<br />
public will be able to see and understand many <strong>of</strong> the principles <strong>of</strong> sustainable<br />
design.<br />
The Design<br />
The new building retains the former location and orientation, and like<br />
the original <strong>Academy</strong>, all functions are organized around central Piazza,<br />
or courtyard. Three historic elements <strong>of</strong> the previous <strong>Academy</strong> have<br />
been maintained in some fashion, as a memory and a link to the past:<br />
African Hall, North American (<strong>California</strong>) Hall and the entrance to the<br />
Steinhart Aquarium.<br />
Two spherical exhibits, the Planetarium Dome and the Rainforest Bios-<br />
phere, are located adjacent to the Piazza. Together with the reconstructed<br />
entrance <strong>of</strong> the Steinhart Aquarium, these elements represent<br />
the <strong>Academy</strong>: Space, Earth and Ocean.<br />
These 3 icons ‘push’ the ro<strong>of</strong> up, and thus create the undulating ro<strong>of</strong>scape.<br />
This ro<strong>of</strong>, floating at the same height as the ro<strong>of</strong> <strong>of</strong> the original<br />
halls, formally unifies the institute. It is landscaped with native plant<br />
species which are drought resistant and do not require irrigation once<br />
established. The green ro<strong>of</strong> extends beyond the perimeter walls and<br />
becomes a glass canopy providing shade, protection from the rain and<br />
generates energy through more than 55,000 photo voltaic cells in the<br />
glass.<br />
In the center <strong>of</strong> the Living Ro<strong>of</strong> a glazed skylight covers a piazza. Much<br />
smaller skylights distributed over the surface <strong>of</strong> the ro<strong>of</strong>, allow natural<br />
light into the exhibit space and can be automatically be opened for the<br />
natural ventilation <strong>of</strong> the space below.<br />
The Research activities and the storage <strong>of</strong> scientific specimens (a collection<br />
<strong>of</strong> 18 million specimen in jars and special containers) will be<br />
concentrated on the 5 floors facing south to the park. Additionally the<br />
exhibit halls and the public entrance, will be oriented to the other wind<br />
directions on the ground level. In the basement, below this floor, a large<br />
aquarium has been located together with back for house functions <strong>of</strong><br />
the museum and the life support system for the tanks.<br />
The Piazza<br />
The piazza is the focal point <strong>of</strong> the new institute and is covered partly<br />
with a glass ro<strong>of</strong>, its structure recalling a spider web, while the center is<br />
open to the sky. The two main aquarium tanks are positioned adjacent<br />
to this space and connect the groundfloor with the aquarium in the<br />
basement.<br />
During opening hours the piazza will be used as a lunch and break-out<br />
space, in the evening for concerts, diners and parties. A sophisticated<br />
system <strong>of</strong> retractable fabric screens under the glass skylight assures<br />
the comfort level in this event space. Sun and rain screens, as well as<br />
special screens to improve the acoustics, are important features that<br />
help to control the microclimate in the space.<br />
Client<br />
<strong>California</strong> <strong>Academy</strong> <strong>of</strong><br />
<strong>Sciences</strong><br />
13 5<br />
Architects<br />
Renzo Piano<br />
Building Workshop, architects<br />
in collaboration with<br />
Stantec Architecture,<br />
San Francisco<br />
Design team: M.Carroll,<br />
O.de Nooyer (senior partner<br />
and partner in charge) with<br />
S.Ishida (senior partner),<br />
B.Terpeluk, J.McNeal,<br />
A.De Flora, F.Elmalipinar,<br />
A.Guernier, D.Hart, T.Kjaer,<br />
J.Lee, A.Meine-Jansen, A.Ng,<br />
D.Piano, W.Piotraschke,<br />
J.Sylvester; and C.Bruce,<br />
L.Burow, C.Cooper, A.Knapp,<br />
Y.Pages, Z.Rockett, V.Tolu,<br />
A.Walsh; I.Corte, S.D’Atri,<br />
G.Langasco, M.Ottonello<br />
(CAD Operators);<br />
F.Cappellini, S.Rossi,<br />
A.Malgeri, A.Marazzi (models)<br />
Consultants<br />
Ove Arup & Partners (engineering<br />
and sustainability);<br />
Rutherford & Chekene<br />
(civil engineering);<br />
SWA Group (landscaping);<br />
Rana Creek (living ro<strong>of</strong>);<br />
PBS&J (aquarium life support<br />
systems);<br />
Thinc Design, Cinnabar,<br />
Visual-Acuity (exhibits)<br />
General contractor<br />
Webcor Builders
614<br />
Exhibit Spaces<br />
The exhibit design in concept was developed parallel with the building<br />
design resulting in a large, flat, 34 feet high flexible exhibit space on the<br />
ground level which benefits from the natural light and ventilation<br />
through the facades and the ro<strong>of</strong>. (the space is ventilated by means <strong>of</strong><br />
operable vents in the glazed facades and openings at the large undulations<br />
<strong>of</strong> the ro<strong>of</strong>, where warmer air is allowed to escape during the day)<br />
This exhibit space continues outside <strong>of</strong> the building envelope, and is<br />
first protected by the glass canopy and then continuing in the park in<br />
which the <strong>Academy</strong> is situated. A new aquarium exhibit is realized in<br />
the basement, taking advantage <strong>of</strong> the absence <strong>of</strong> light for better visibility<br />
into the tanks. The large open tanks adjacent to the Piazza are<br />
connected to the aquarium exhibits, thus allowing natural light to penetrate<br />
through the water into the aquarium below. Because <strong>of</strong> the need<br />
for a highly controlled environment in the tanks they are positioned next<br />
to the life support system spaces.<br />
African Hall was restored and continues to display its historic dioramas,<br />
while <strong>California</strong> Hall was replaced by a similar volume which houses the<br />
new Auditorium as well as the <strong>Academy</strong> Restaurant.<br />
Public Entrance<br />
The main entrance on Music Concourse Drive was shifted about 80<br />
feet to the northeast, to center the facility on the site. This new configuration<br />
achieves a more compact footprint and in doing so returns one<br />
acre <strong>of</strong> land to the Golden Gate Park.<br />
The elimination <strong>of</strong> one driveway and landscaping the area between the<br />
Concourse bowl and the <strong>Academy</strong>, the original formal stairs accessing<br />
the <strong>Academy</strong> have been eliminated creating a gentle slope that leads<br />
up to the entrance.<br />
The new parking garage under the Music Concourse Drive has a protected<br />
exit under the glass canopy, adjacent to the entrance doors <strong>of</strong><br />
the <strong>Academy</strong>.<br />
A second entrance, from Middle Drive, passes through the Research<br />
and Administration block, thus becoming mainly the staff entrance with<br />
a possibility to allow public access also here in the future.<br />
Cross section <strong>of</strong> the RCA Building<br />
The Research, Collection and Administration Building<br />
Only three <strong>of</strong> the five floors <strong>of</strong> the RC&A building are above grade. The<br />
two lower floors are under the main exhibit floor level, directly adjacent<br />
to ‘back <strong>of</strong> house functions’, such as the aquarium life support, the<br />
loading dock, workshops etc.<br />
The scientific library occupies the upper floor and the research departments<br />
most <strong>of</strong> the lower 4 floors, mixed with Administrative functions.<br />
The entire scientific specimen collection is stored between these<br />
research and administration spaces at the facade and the flexible<br />
exhibit floor.<br />
The Research and Administration facility will be naturally ventilated and<br />
naturally illuminated by employing operable windows and automatic<br />
sun blinds, which will balance the natural light in the workspaces.<br />
Materials<br />
To emphasize the ro<strong>of</strong> and the building as a whole, the materials used<br />
for the new <strong>Academy</strong> are minimal. The use <strong>of</strong> color is sporadic, (e.g.<br />
only to indicate circulation <strong>of</strong> visitors), leaving the spaces neutral in<br />
color intentionally. The material palette is “frugal”, not rich, to make the<br />
space strong and essential.<br />
Light gray architectural concrete is the main material for the walls and<br />
closed facades, apart from the restored the African Hall which features<br />
the original limestone. The formwork tie holes have been left visible and<br />
are used to fix exhibits.<br />
The floors are polished concrete and the exhibit hall s<strong>of</strong>fit consists <strong>of</strong> a<br />
series <strong>of</strong> individual white acoustic panels, mounted horizontal under the<br />
undulated ro<strong>of</strong>, thus creating a “fish scaled” surface<br />
The four glazed facades in between the more solid blocks are executed<br />
with extra white glass, to enhance their transparency and to<br />
improve the visual transition <strong>of</strong> the interior into the Golden Gate Park.<br />
The ro<strong>of</strong> is a hybrid concrete\steel structure with vegetation on top,<br />
including a water “storage” layer. The ro<strong>of</strong> transforms towards the<br />
exterior into a light steel structure supporting glass panels with PV<br />
cells.<br />
OdN, Genoa, 28 July, 2008<br />
Photographer: Nic Lehoux
1<br />
2<br />
3<br />
4<br />
5<br />
6<br />
7<br />
8<br />
9<br />
10<br />
11<br />
12<br />
RCA Building East<br />
RCA Building West<br />
Planetarium<br />
Piazza<br />
Rain Forest Hall<br />
Africa Hall<br />
Cafe<br />
Retail<br />
Exhibit<br />
Labor workroom visitors<br />
Side entrance<br />
Main entrance<br />
Rrainforest exterior: Inside the four-story rainforest dome, visitors can meet live rainforest residents from Borneo, Madagascar, Costa Rica, and the Amazon.<br />
Ground floorplan<br />
9<br />
1 2<br />
10<br />
11<br />
4<br />
9 3<br />
5<br />
9<br />
6 7<br />
12<br />
8<br />
Photographer: Tim Griffith/ARUP<br />
00<br />
Rainforest interior: A winding<br />
ramp allows visitors<br />
to explore the different<br />
levels <strong>of</strong> the rainforest.<br />
A 100,000-gallon<br />
Amazon Flooded Forest<br />
tank graces the bottom <strong>of</strong><br />
the exhibit.
10 18<br />
11<br />
19<br />
CALIFORNIA ACADEMY<br />
OF SCIENCES<br />
Engineering<br />
and sustainability<br />
by Ove Arup & Partners<br />
Text<br />
Janette Lidstone<br />
Peter Lassetter<br />
Eric Ko<br />
Jean Rogers<br />
Armin Wolski<br />
Paul Switenki<br />
Founded in 1853, the <strong>California</strong> <strong>Academy</strong> <strong>of</strong> <strong>Sciences</strong> is the largest<br />
cultural institution in the City <strong>of</strong> San Francisco, one <strong>of</strong> the ten largest<br />
natural history museums globally, and has a mission to explore and<br />
explain the natural world.<br />
The <strong>Academy</strong>’s new $484 million home located in Golden Gate Park<br />
opened to the public on 27 September 2008 and its completion marks<br />
the end <strong>of</strong> a seven year collaboration between Arup, and the architects<br />
Renzo Piano Building Workshop and Stantec.<br />
The visually-striking building features an undulating 2.5 acre living ro<strong>of</strong><br />
with a perimeter steel canopy supporting photovoltaic cells, a large<br />
glass skylight supported by a tensile net structure, a freestanding 90foot<br />
diameter planetarium dome, five separate iconic aquarium tanks<br />
and a 90-foot diameter glazed dome housing a rainforest exhibit.<br />
Come inside and learn about the engineering and consulting solutions<br />
that made this new San Francisco icon a reality.<br />
STRUCTURAL SOLUTIONS<br />
From the ground floor up, the <strong>Academy</strong> appears as four, rectangular<br />
cornerstone structures reminiscent <strong>of</strong> the old <strong>Academy</strong> arrangement.<br />
These structures contain the research, collections and administrative<br />
areas, exhibits, retail, dining and conference facilities.<br />
The main structure <strong>of</strong> these buildings consists <strong>of</strong> concrete shear walls<br />
and columns with concrete flat plate floors on a 24-foot x 24-foot grid.<br />
From the main podium level, two 90-foot diameter domes rise to house<br />
the planetarium and rainforest exhibits. Glass walls and an undulating,<br />
2.5 acre, native green ro<strong>of</strong> - representing the seven hills <strong>of</strong> San Francisco<br />
- enclose the volume between the cornerstone structures. Included<br />
within are the two large spherical volumes (the rainforest and planetarium),<br />
a 6,000 square foot glass piazza and 38,000 square feet <strong>of</strong> flexible<br />
exhibit space. As the executive architect Renzo Piano described it,<br />
the green ro<strong>of</strong> design is like lifting up a piece <strong>of</strong> the park and putting a<br />
building underneath it. The rainforest and planetarium form two <strong>of</strong> the<br />
seven mounds that represent the topography <strong>of</strong> San Francisco.<br />
The living ro<strong>of</strong><br />
The undulating 2.5 acre ‘living ro<strong>of</strong>’ blanketed with 1.7 million native<br />
<strong>California</strong> plants is one <strong>of</strong> the key building features. With seven ‘hills’<br />
mimicking the seven hills <strong>of</strong> San Francisco, the ro<strong>of</strong> structure consists<br />
<strong>of</strong> a grillage <strong>of</strong> curved steel beam sections – some spanning up to 96feet<br />
- that support a contoured concrete slab. The curved steel beams<br />
form a structural skeleton whose concrete skin was applied from<br />
above (with the aid <strong>of</strong> temporary timber formwork) to achieve a carefully<br />
contoured finished surface.<br />
The combination <strong>of</strong> complex geometry, architecturally exposed steel<br />
and necessary seismic detailing made the steel connection design a<br />
challenge. Three-dimensional computer modeling techniques were<br />
used extensively to create connection details that were both structurally<br />
and aesthetically acceptable. Once developed, these computer<br />
models were provided to the steel fabricators who then prepared their<br />
own computer models for final detailed shop drawings.<br />
The piazza skylight<br />
At the center <strong>of</strong> the ro<strong>of</strong> is a curved 72-foot x 98-foot glass skylight<br />
supported by a steel tensile structure. This structure consists <strong>of</strong> two<br />
nets <strong>of</strong> threaded stainless steel rods, each with a 6-foot x 6-foot grillage.<br />
Vertical steel pipe struts connect the two nets at the nodal points.<br />
The connections at these nodes are made by an articulated cast stainless<br />
steel connector. This allows for all connections with varying geometry<br />
to be made with a single connector type and allows for required<br />
rotation.<br />
The tensile structure is then supported by a perimeter ring truss which<br />
transfers lateral forces into the surrounding ro<strong>of</strong> structure. The glass<br />
panels in the skylight are 6ft x 6ft triangular panels with three-point<br />
support, using both patch and point support. These triangular panels<br />
provide for a faceted geometry which allowed for a significant cost<br />
reduction as compared with the alternative using doubly curved glass.<br />
The exhibit tanks<br />
The museum features five new aquarium tanks, including a Philippine<br />
coral reef tank containing the largest living coral reef exhibit in the<br />
world, a <strong>California</strong> coast tank featuring native <strong>California</strong> marine life, a<br />
swamp tank including a flooded Amazonian rainforest floor with walkthrough<br />
acrylic tunnel, gar tank and a penguin tank. The relative complexity<br />
<strong>of</strong> the tank geometry and openings to receive acrylic panels<br />
provided for extensive concrete detailing. Concrete water tightness is<br />
addressed by using a mix design with a Xypex crystalline admixture<br />
and by careful detailing <strong>of</strong> construction joints. Corrosion resistant<br />
MMFX-reinforced steel was used in all concrete that is in contact with<br />
water.<br />
The rainforest exhibit<br />
The rainforest exhibit features a 90-foot diameter glazed dome (bolla)<br />
and a series <strong>of</strong> winding ramps which lead visitors through various rainforest<br />
habitats. The bolla structure consists <strong>of</strong> an interior glazed dome<br />
approximately 90-feet in diameter. Glass panels are point supported by<br />
cast spider brackets, which are supported by a grillage <strong>of</strong> steel pipes.<br />
Lateral stability is provided by tension rod bracing. A concrete ring<br />
transfer beam at the first level supports the dome structure.<br />
The rainforest ramp construction consists <strong>of</strong> a central steel pipe with<br />
concrete fins that support the walkway. The ramp pipes are filled with<br />
concrete to improve vibration performance. The sinuous geometry <strong>of</strong><br />
the ramps lent itself to fabrication by a steel fabricator that specializes<br />
in fabrication <strong>of</strong> roller coasters.<br />
The planetarium<br />
The planetarium dome structure consists <strong>of</strong> a truncated sphere<br />
approximately 90-feet in diameter. An inner projection screen dome is<br />
75-feet in diameter. The planetarium will include an extremely precise<br />
digital projector that will not only present the typical star displays, but<br />
also provide live feeds from NASA’s planetary missions and other<br />
space ventures. The outer dome structure is made up <strong>of</strong> steel pipe and<br />
wide flange sections acting as both meridian and parallel elements.<br />
The dome supports a GFRG exterior cladding system as well as the<br />
inner projection dome. The lateral system consists <strong>of</strong> chevron diagonal<br />
bracing.<br />
SEISMIC INNOVATION<br />
The site <strong>of</strong> the <strong>California</strong> <strong>Academy</strong> <strong>of</strong> <strong>Sciences</strong> lies within 10 miles <strong>of</strong><br />
the San Andreas Fault, and in its lifetime is likely to be subject to very<br />
strong ground shaking. A standard building code approach required<br />
the use <strong>of</strong> ground anchors on the building to prevent the <strong>Academy</strong><br />
from overturning during a seismic event.<br />
Pushing the boundaries <strong>of</strong> conventional design, Arup structural engineers<br />
agreed that instead <strong>of</strong> the building aggressively resisting an<br />
earthquake by tying it down, the structure should work with the seismic<br />
forces, dissipating the energy in an elegantly simple manner – through<br />
rocking at the foundations.<br />
This is not a new idea. Many engineers have hypothesized the benefits<br />
<strong>of</strong> allowing buildings to “rock”, but few have implemented it. The seismic<br />
concept for the <strong>Academy</strong> can be considered similar to the structure<br />
<strong>of</strong> a table. The four wings <strong>of</strong> the building act as table legs and the<br />
ro<strong>of</strong> as the table top. The ro<strong>of</strong> and ground floor slab tie the table legs<br />
together to ensure the building acts as a whole. This ro<strong>of</strong> comprises a<br />
5 inch concrete slab over steel beams typically supported on a 48-foot<br />
x 24-foot column grid, except in the dome areas, where beams arch<br />
up to 96-foot intervals in the north-south direction. During an earthquake,<br />
lateral forces will be transferred through the ro<strong>of</strong> and floor slabs<br />
in to 18-inch reinforced concrete shear walls in the four wings and<br />
basement.<br />
The interaction between the four wings and the ro<strong>of</strong> was essential to<br />
the seismic design. The ro<strong>of</strong> structure is reasonably flexible, largely due<br />
to the curved dome structures with glazed penetrations and the large<br />
central space for the elegant piazza glass canopy.<br />
Photographer: John McNeal<br />
Cross section Piazza<br />
Cross section Rain Forest Hall, ventilation, day- and artificial light<br />
CFD model with ventilation openings<br />
Piazza
12<br />
20<br />
The living green expanse <strong>of</strong> the ro<strong>of</strong> must roll and expand with an<br />
earthquake to accommodate any differential movements between the<br />
wings without compromising its stability.<br />
Arup’s seismic concept was keenly embraced as it was in tune with the<br />
green philosophy <strong>of</strong> the building design. The idea <strong>of</strong> the <strong>Academy</strong><br />
‘dancing with nature’ was appealing, but first it had to be thoroughly<br />
investigated. A performance-based approach was undertaken to validate<br />
the design concept and quantify the performance <strong>of</strong> the new<br />
<strong>Academy</strong> without ground anchors. Non-linear dynamic time history<br />
analyses were performed on a three-dimensional finite element model<br />
using advanced simulation s<strong>of</strong>tware, CEAP (2004). Essentially the new<br />
<strong>Academy</strong> was ‘virtually-tested’ for an earthquake.<br />
The performance <strong>of</strong> the building was shown to meet code level standards<br />
and was improved through allowing the building to rock at its<br />
foundation. Approximately $2 million was saved from the construction<br />
budget by alleviating the need for ground anchors.<br />
SUSTAINABILITY AT ITS BEST<br />
Close collaboration between Arup, the <strong>California</strong> <strong>Academy</strong> <strong>of</strong> <strong>Sciences</strong><br />
and the architect, Renzo Piano Building Workshop, has yielded innovative<br />
strategies to help preserve the natural integrity <strong>of</strong> Golden Gate<br />
Park, conserve water and energy, reduce pollution and maximize natural<br />
ventilation and light.<br />
Arup has also taken a leading role in assisting the <strong>Academy</strong> with its<br />
application to achieve a Platinum rating in Leadership in Energy and<br />
Environmental Design (LEED) from the U.S. Green Building Council.<br />
While many museums turn their backs on nature, the <strong>Academy</strong> is<br />
embracing and attempting to embody it in both form and function.<br />
With a projected 1.6 million visitors annually, the building itself will be an<br />
exhibition - an educational tool for the general public.<br />
The living ro<strong>of</strong><br />
The new ro<strong>of</strong> <strong>of</strong> the <strong>Academy</strong> comprises more than two and a half<br />
acres <strong>of</strong> <strong>California</strong> native plants. Due to the undulating nature <strong>of</strong> the<br />
ro<strong>of</strong>, the 1.7 million plants occupy a diversity <strong>of</strong> exposures, slopes and<br />
biological interactions. To assess which plant species could thrive in<br />
the climate regime <strong>of</strong> northern <strong>California</strong> - including a variety <strong>of</strong> exposures<br />
- slopes and nutrient/water combinations, the ro<strong>of</strong> <strong>of</strong> the former<br />
building on the site <strong>of</strong> the new <strong>Academy</strong> was used to assess the viability<br />
<strong>of</strong> three dozen different plant species and several systems for soil<br />
mixtures and stabilization and drainage.<br />
A full-scale mock-up <strong>of</strong> a section <strong>of</strong> the ro<strong>of</strong> was constructed to prototype<br />
and demonstrate not only the techniques required to bend the<br />
steel to achieve the significant degree <strong>of</strong> slope necessary for the ro<strong>of</strong>’s<br />
form, but then to plant the section to study plant species growth and<br />
associated fungi below ground, and the native insect and bird species<br />
attracted to the plants. The undulating ro<strong>of</strong> aims to mimic the seven<br />
hills <strong>of</strong> San Francisco. Functionally, it helps to serve as a chimney so<br />
when hot air in the <strong>Academy</strong> rises; the public spaces will be naturally<br />
ventilated. It will also serve to save energy (keeping the interior temperature<br />
10 degrees cooler than on the ro<strong>of</strong>), conserving water through<br />
the use <strong>of</strong> reclaimed water in a micro-irrigation system. By addressing<br />
storm water management issues, 3.5 million gallons <strong>of</strong> rainwater won’t<br />
flow into the storm drains <strong>of</strong> San Francisco, but will be captured on the<br />
<strong>Academy</strong>’s ro<strong>of</strong>.<br />
Renewable energy<br />
The perimeter <strong>of</strong> the ro<strong>of</strong> is bordered by 60,000 photovoltaic cells. This<br />
system will not only provide cover and modulate light for visitors, but<br />
provide over 220KW <strong>of</strong> energy annually. That is the equivalent <strong>of</strong> preventing<br />
400,000 pounds <strong>of</strong> greenhouse gases emissions entering the<br />
atmosphere, and would be the equivalent <strong>of</strong> planting 340 trees.<br />
The photovoltaic cells will generate 5% <strong>of</strong> the building’s total energy.<br />
The energy produced by the photovoltaic cells will be highlighted and<br />
demonstrated on the publicly-accessible ro<strong>of</strong> deck. In addition, tours <strong>of</strong><br />
the building will be <strong>of</strong>fered to highlight and demonstrate how the building<br />
works, the materials used and performance <strong>of</strong> conservation<br />
approaches.<br />
Indoor environmental quality<br />
By employing natural daylighting and ventilation, high-efficiency electric<br />
lighting, and commissioning, the <strong>Academy</strong> will use 30% less energy<br />
than federal and state requirements. The glazed transparent facades<br />
and ro<strong>of</strong> sections <strong>of</strong> the building will allow daylight to be filtered into the<br />
<strong>of</strong>fice, research and exhibition spaces, helping to reduce energy use<br />
and heat gain from electric lighting. Operable windows, daylight and<br />
views in 75% <strong>of</strong> all regularly occupied research and <strong>of</strong>fice spaces<br />
ensure thermal comfort, and the health and productivity <strong>of</strong> staff and<br />
volunteers. The public spaces have 90% with daylight and views.<br />
Lighting controls include dimming - linked to the external light level - to<br />
ensure that a minimum <strong>of</strong> electric light is used at all times. As part <strong>of</strong><br />
the low energy design strategy, the <strong>Academy</strong> plans to minimize the use<br />
<strong>of</strong> mechanical systems for ventilating and cooling internal spaces. The<br />
exhibit area will be naturally ventilated.<br />
The ro<strong>of</strong> shape in the form <strong>of</strong> ‘hills’ provides the height differences<br />
required for stack driven (warm air rises) ventilation on calm days. On<br />
days with some wind, the ro<strong>of</strong> hills generate a negative pressure at the<br />
top, to provide driving pressure for airflow. The open <strong>of</strong>fices will be naturally<br />
ventilated. The building shape and materials are designed to be a<br />
climatic filter, limiting the solar gain and cooling/heating requirements.<br />
Easy to open windows will be used so that occupants still have control<br />
over their local environment. Natural daylight will be accomplished with<br />
the glazed facades, the ro<strong>of</strong> design, and lighting controls.<br />
Water<br />
Use <strong>of</strong> reclaimed water and low-flow fixtures will mean that the <strong>Academy</strong><br />
will use 20% less water than required by code, and reduce reliance<br />
on municipal potable water for wastewater conveyance by 85%. The<br />
building is plumbed for the use <strong>of</strong> recycled water, which will be provided<br />
by the City <strong>of</strong> San Francisco. Recycled water will be used in the<br />
bathrooms and in the life support systems to backwash the aquarium<br />
filters.<br />
Arup has also developed water systems for the aquarium so that energy<br />
and potable water use are minimized. A number <strong>of</strong> strategies have<br />
been employed for the ‘greening’ <strong>of</strong> the life support system <strong>of</strong> the<br />
aquarium. They include:<br />
• Emulating natural systems with removal <strong>of</strong> waste<br />
• Adjusting water clarity to approximate nature (versus having ‘gin<br />
clear’ water)<br />
• Minimizing energy use through mechanical design (with big pipes,<br />
small pumps, equipment locations following pipe layouts, use <strong>of</strong> variable<br />
speed pumps etc)<br />
• Minimizing the use <strong>of</strong> potable water by using reclaimed (gray) water<br />
to backwash recovery filters; minimizing water discharge to sewers<br />
with backwash recovery systems; and closed versus flow-through systems.<br />
The entire aquarium industry will benefit from the technologies being<br />
employed at the <strong>Academy</strong>.<br />
Building resources<br />
The <strong>Academy</strong>’s original building was taken down, except for outer<br />
walls <strong>of</strong> Africa Hall. More than 80% percent <strong>of</strong> the materials in the original<br />
building have been recycled, including stone, wood, concrete and<br />
glass.<br />
The stone was crushed and included in a number <strong>of</strong> public building<br />
and construction projects around the Bay Area. More than 9,000 tons<br />
<strong>of</strong> concrete went to the Richmond Roadway project site, 1200 tons <strong>of</strong><br />
metal were recycled and 120 tons <strong>of</strong> green waste were recycled for<br />
landscaping on-site.<br />
Building materials including non-virgin or renewable resources that feature<br />
high recycled content, low embodied energy, long life span, and<br />
no or low VOCs were used in the construction <strong>of</strong> the new <strong>Academy</strong>.<br />
PROTECTING THE ACADEMY FROM FIRE<br />
Innovative suppression system<br />
The Research Collections & Administration (RC&A) storage for the <strong>California</strong><br />
<strong>Academy</strong> <strong>of</strong> <strong>Sciences</strong> includes approximately 6 million scientific<br />
specimens in small containers, many <strong>of</strong> which are ‘archival’, and more<br />
The 90-footdiameter planetarium dome is cantilevered out over the Philippine Coral Reef tank-the world's deepest<br />
living display <strong>of</strong> corals.<br />
Photographer: Tim Griffith/ARUP<br />
Air movement and temperature as ribbon model<br />
Evacuation model for Rainforest Dome<br />
Fire modelling for Rainforest Dome<br />
Protecting the academy from fire<br />
13<br />
Exhibit Hall<br />
CFD Model Geometry
14<br />
22<br />
than 100 years old. A majority <strong>of</strong> these specimens are preserved in a<br />
70% - 75% alcohol solution. The total amount <strong>of</strong> flammable liquid is<br />
estimated at 100,000 gallons. This volume <strong>of</strong> flammable liquid in a<br />
large assembly building can be a cause for concern. In addition, the<br />
specimens are stored in a special high-density shelving system (compactors)<br />
that slide on tracks for access.<br />
Since the <strong>Academy</strong> is a ‘working’ scientific facility, it was important that<br />
the specimens remain readily available to the researchers. Off site storage<br />
was not an option. In order to allow an unlimited amount <strong>of</strong> flammable<br />
liquids to be stored in the <strong>Academy</strong>, separate buildings (flammable<br />
liquid storage warehouses) were created within the main building<br />
with the help <strong>of</strong> area separation (fire) walls.<br />
Due to the special hazard and configuration (flammable liquids in compactor<br />
shelving units), the design <strong>of</strong> an appropriate automatic fire suppression<br />
system was a particular challenge for Arup’s fire engineers. In<br />
addition, a secondary containment <strong>of</strong> spills and the fire suppression<br />
water were required. Since no published protection guidance existed<br />
for this special arrangement (high-density storage, low ceiling clearance,<br />
flammable liquids in glass and plastic containers), full scale fire<br />
testing was proposed using a mist deluge system.<br />
Perfect timing<br />
The <strong>Academy</strong> also contains a unique multi-level rainforest exhibit. This<br />
exhibit is enclosed in a glass sphere and will create a humid Amazonian-like<br />
environment with a water-filled pond on level one and trees and<br />
vegetation extending through level two up to the third level. The visiting<br />
public will be able to enter the glass sphere at level one and circulate<br />
throughout the three levels via a spiral open ramp system.<br />
The building code does not normally permit three levels to be atmospherically<br />
interconnected without a smoke exhaust system. Since the<br />
glass sphere is located within a building, a smoke exhaust system was<br />
not feasible. An alternate method <strong>of</strong> construction design was developed<br />
by Arup using performance based fire engineering.<br />
With the help <strong>of</strong> computer modeling, a timed egress analysis was conducted<br />
to verify the safety <strong>of</strong> the egress system <strong>of</strong> the rainforest exhibit.<br />
The available safe egress time was established based on computer fire<br />
consequence modeling and compared to the required safe egress time<br />
determined using a computer egress model.<br />
The quantitative tenability criteria and the probable fire scenarios were<br />
established, and then computer fire consequence modeling was conducted<br />
to determine the available safe egress time. The required safe<br />
egress time was determined by performing a timed egress analysis.<br />
This included an estimation <strong>of</strong> the time at which the occupants<br />
become aware <strong>of</strong> the fire incident, as well as the delay time for occupants<br />
to start evacuation and the time involved (including travel time<br />
and queuing) after the decision is made to evacuate.<br />
The latter was determined using the computer egress model STEPS<br />
(Simulation <strong>of</strong> Transient Evacuation and Pedestrian movementS). The<br />
required safe egress time included a safety factor that accounts for the<br />
uncertainty inherent in human behavior and movement. Mobility<br />
impaired occupants were also modeled.<br />
MECHANICAL ENGINEERING<br />
The <strong>California</strong> <strong>Academy</strong> <strong>of</strong> <strong>Sciences</strong> is a major cultural and environmental<br />
icon within the city <strong>of</strong> San Francisco and Arup’s mechanical<br />
design was strongly influenced by the sustainable strategies laid out for<br />
the building. However, minimizing energy consumption while providing<br />
superior indoor environmental quality was a difficult challenge. Arup<br />
needed to research and specify a diverse suite <strong>of</strong> mechanical solutions<br />
and equipment to condition and ventilate the many spaces within the<br />
<strong>Academy</strong> while meeting the performance criteria to achieve a Platinum<br />
LEED rating.<br />
Main exhibit floor climate control<br />
The 38,000 square-foot, main exhibit space was a challenge for Arup<br />
to ventilate and condition. The goal to maintain monolithic, sheer surfaces<br />
coupled with the desire to display the geometry <strong>of</strong> the green ro<strong>of</strong><br />
above meant Arup’s mechanical engineers could not use traditional<br />
overhead air systems.<br />
Instead, Arup’s approach was to take advantage <strong>of</strong> San Francisco’s<br />
mild climate, using natural ventilation with supplemental heating and<br />
cooling via a radiant floor slab. Solar gains are minimized by the ro<strong>of</strong><br />
overhang and by motorized sun shades protecting some <strong>of</strong> the glass<br />
walls and canopies.<br />
Natural ventilation does the majority <strong>of</strong> the space cooling, while the<br />
radiant floor delivers all space heating requirements and also provides<br />
supplementary cooling. The massive exposed concrete surfaces serve<br />
as a thermal capacitor, reducing peak heating and cooling loads and<br />
assuring space comfort is maintained. Sun shades on the east and<br />
west glass walls and on the north canopy are activated when solar<br />
intensity is high, unless wind speed is excessive.<br />
High and low level ventilation openings are located in the glass walls<br />
surrounding the exhibit areas. During cold weather high level openings<br />
provide background ventilation and minimize low level drafts. During<br />
warmer weather, high and low level openings work in tandem to maximize<br />
air flow and limit space temperatures. Ro<strong>of</strong> vent hatches are also<br />
provided at the high points above the rainforest and planetarium<br />
exhibits. All openings are automatically controlled to adjust space airflow<br />
and temperature.<br />
On a still day, airflow is generated by stack-effect (warm air rising) generated<br />
by the height difference between facade openings and the ro<strong>of</strong><br />
vents above the rainforest and planetarium. On a day where some<br />
wind is present a negative pressure is generated at the ro<strong>of</strong> vents and<br />
drives the airflow, regardless <strong>of</strong> the wind direction.<br />
Exhibit space temperatures and wind conditions drive the ventilation<br />
sequence. Wind direction determines which banks <strong>of</strong> dampers operate,<br />
and the space temperature dictates damper position. Vents can<br />
be overridden by several means. They move to a more fully open position<br />
when CO2 concentration exceeds the space setpoint or when<br />
the humidity level exceeds its allowed upper limit. Some or all <strong>of</strong> the<br />
vents close if conditions are right for floor condensation, if wind speeds<br />
are excessive, or if rain or fog is present.<br />
High level vents are kept open at night if the previous day’s temperature<br />
was high if the nighttime air is cool and if the slab is warm.<br />
Powerful exhibit lighting is located above the coral reef and rainforest. If<br />
the vents cannot be opened due to one <strong>of</strong> the override conditions, high<br />
level temperatures rise and trigger the lighting control system to shut<br />
<strong>of</strong>f lights, thereby preventing overheating <strong>of</strong> the space and nearby<br />
glass.<br />
Complex analyses were necessary to hone the system design and<br />
prove that comfort conditions would be maintained throughout the<br />
<strong>Academy</strong>’s operating hours. Using Computational Fluid Dynamics<br />
(CFD), Arup proved that on a summer’s day (79°F), with the floor slab<br />
at 68°F, the occupied zone’s operative temperature is expected to be<br />
in the mid-70s and the average air velocity to be 35 feet per second.<br />
Likewise, the CFD studies proved the exhibit area will be maintained at<br />
an average temperature <strong>of</strong> 69°F and air velocity <strong>of</strong> 60-feet per minute<br />
in the winter. For both design conditions, these parameters fall well<br />
within comfort requirements.<br />
The radiant floor<br />
Approximately 100,000 linear feet <strong>of</strong> tubing runs within the 38,000<br />
square feet <strong>of</strong> concrete slab. Manifolds are located at the first level <strong>of</strong><br />
the three-level basement. The system is broken into nine independent<br />
temperature control zones, so nine sets <strong>of</strong> valves, pumps and accessories<br />
have been located in the mechanical rooms on the first basement<br />
level.<br />
The floor operates in cooling mode only when the exhibit area temperature<br />
is above setpoint or when the outdoor air temperature is above<br />
77°F and rising. In cooling mode, the return water temperature is fixed<br />
at 68°F. When the outdoor air temperature falls below 64°F the radiant<br />
floor switches into heating mode.<br />
The water temperature modulates between 75°F and 90°F as the outdoor<br />
temperature drops to the winter design condition. The system<br />
changes over from heating to cooling via simple modulation <strong>of</strong> two-way<br />
valves – one at the tertiary chilled water (radiant) loop and one at the<br />
associated hot water heat exchanger.<br />
The Water Planet exhibit features an ever-changing array <strong>of</strong> aquarium tanks set into curvilinear<br />
walls that evoke ocean waves.<br />
Summer temperature contours - section through Exhibit Hall, Detail Summer velocity vectors - section through Exhibit Hall, Detail<br />
Summer temperature contours - Plan view at 3.6ft above floor level<br />
Summer temperature contours - Section through Exhibit Hall Winter velocity vectors<br />
Exhibit Hall without Piazza<br />
The new African Hall closely resembles the original hall, a longtime San Francisco favorite.<br />
It is now also home to five live animal displays, including African penguins at the<br />
end <strong>of</strong> the hall.<br />
Summer velocity vectors - Plan view at 3.6ft above floor level<br />
Planetarium Rainforrest<br />
Photographer: Tim Griffith/ARUP
<strong>D+H</strong> <strong>Mechatronic</strong> AG<br />
Georg-Sasse-Straße 28-32<br />
22949 Ammersbek<br />
Germany<br />
Tel: +49 40 60565 0<br />
Fax: +49 40 60565 222<br />
E-Mail: info@dh-partner.com<br />
WWW.DH-PARTNER.COM<br />
© 2011 <strong>D+H</strong> <strong>Mechatronic</strong> AG, Ammersbek_99.701.28; 1.0/08/11



