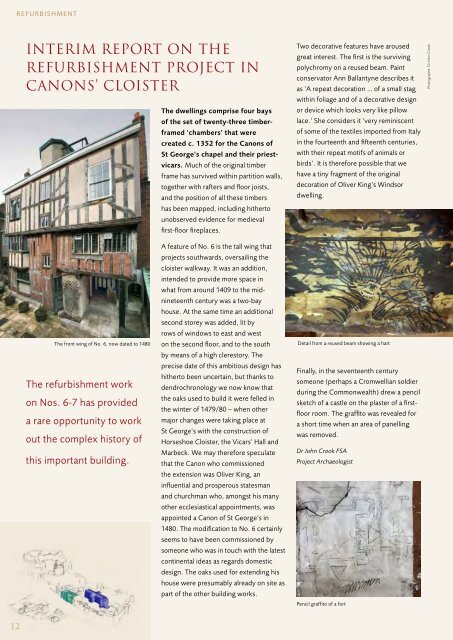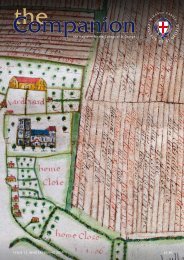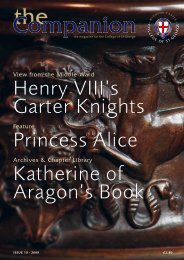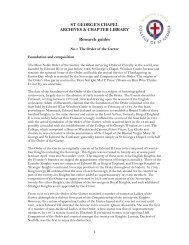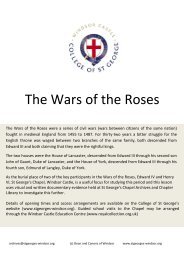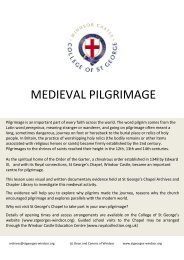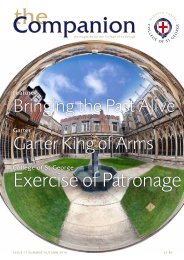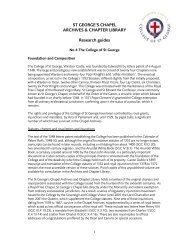Companion
The Music of St George's - St. George's Chapel, Windsor Castle
The Music of St George's - St. George's Chapel, Windsor Castle
- No tags were found...
Create successful ePaper yourself
Turn your PDF publications into a flip-book with our unique Google optimized e-Paper software.
REFURBISHMENT<br />
Interim report on the<br />
refurbishment project in<br />
Canons’ Cloister<br />
The dwellings comprise four bays<br />
of the set of twenty-three timberframed<br />
‘chambers’ that were<br />
created c. 1352 for the Canons of<br />
St George’s chapel and their priestvicars.<br />
Much of the original timber<br />
frame has survived within partition walls,<br />
together with rafters and floor joists,<br />
and the position of all these timbers<br />
has been mapped, including hitherto<br />
unobserved evidence for medieval<br />
first-floor fireplaces.<br />
Two decorative features have aroused<br />
great interest. The first is the surviving<br />
polychromy on a reused beam. Paint<br />
conservator Ann Ballantyne describes it<br />
as ‘A repeat decoration … of a small stag<br />
within foliage and of a decorative design<br />
or device which looks very like pillow<br />
lace.’ She considers it ‘very reminiscent<br />
of some of the textiles imported from Italy<br />
in the fourteenth and fifteenth centuries,<br />
with their repeat motifs of animals or<br />
birds’. It is therefore possible that we<br />
have a tiny fragment of the original<br />
decoration of Oliver King’s Windsor<br />
dwelling.<br />
Photographs: Dr John Crook<br />
The front wing of No. 6, now dated to 1480<br />
The refurbishment work<br />
on Nos. 6-7 has provided<br />
a rare opportunity to work<br />
out the complex history of<br />
this important building.<br />
A feature of No. 6 is the tall wing that<br />
projects southwards, oversailing the<br />
cloister walkway. It was an addition,<br />
intended to provide more space in<br />
what from around 1409 to the midnineteenth<br />
century was a two-bay<br />
house. At the same time an additional<br />
second storey was added, lit by<br />
rows of windows to east and west<br />
on the second floor, and to the south<br />
by means of a high clerestory. The<br />
precise date of this ambitious design has<br />
hitherto been uncertain, but thanks to<br />
dendrochronology we now know that<br />
the oaks used to build it were felled in<br />
the winter of 1479/80 – when other<br />
major changes were taking place at<br />
St George’s with the construction of<br />
Horseshoe Cloister, the Vicars’ Hall and<br />
Marbeck. We may therefore speculate<br />
that the Canon who commissioned<br />
the extension was Oliver King, an<br />
influential and prosperous statesman<br />
and churchman who, amongst his many<br />
other ecclesiastical appointments, was<br />
appointed a Canon of St George’s in<br />
1480. The modification to No. 6 certainly<br />
seems to have been commissioned by<br />
someone who was in touch with the latest<br />
continental ideas as regards domestic<br />
design. The oaks used for extending his<br />
house were presumably already on site as<br />
part of the other building works.<br />
Detail from a reused beam showing a hart<br />
Finally, in the seventeenth century<br />
someone (perhaps a Cromwellian soldier<br />
during the Commonwealth) drew a pencil<br />
sketch of a castle on the plaster of a firstfloor<br />
room. The graffito was revealed for<br />
a short time when an area of panelling<br />
was removed.<br />
Dr John Crook FSA<br />
Project Archaeologist<br />
Pencil graffito of a fort<br />
12


