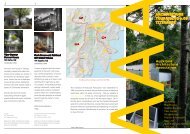ARCHITECTURE
THORNE BAY ARCHITECTURE - Auckland Architecture Association
THORNE BAY ARCHITECTURE - Auckland Architecture Association
- No tags were found...
You also want an ePaper? Increase the reach of your titles
YUMPU automatically turns print PDFs into web optimized ePapers that Google loves.
Fairhead Sang Carnachan<br />
1. Hilson House 22 O’Neills Avenue (Not open to the public)<br />
Designed by Simon Carnachan, this house comprises of three storeys and is like<br />
living in a luxury cruise liner. All living spaces and bedrooms are splayed along its<br />
elongated plan and open onto glass balconies over looking the water. To create<br />
the foundations and in ground swimming pool, dynamite was used to blast holes<br />
in the black basalt covering the site.<br />
Image: George Gregory<br />
Text: AAA<br />
Contact: ccca.co.nz<br />
McCracken Architecture<br />
2. Minnehaha House & Apartment<br />
26 Minnehaha Avenue (Not open to the public)<br />
Located at the seaward end of the Pupuke lava<br />
flow, this rocky site possesses stunning 180 degree<br />
views of the Hauraki Gulf and islands. Originally,<br />
the site contained a 30 year old, 3- storey, brick<br />
masonry building comprising 3 terrace houses<br />
constructed on a radial plan. The new project<br />
brief required a single, large, 2-storey house with a<br />
penthouse apartment above. Much of the existing<br />
structure was retained in the redesign, which also<br />
involved extending and straightening the seaward<br />
frontage. Internal wall alignment generally relates<br />
to the original radial plan, which is centred on the<br />
circular forecourt. Just off the circular forecourt<br />
is a double height entrance hall at middle level.<br />
Living areas and the main bedroom are positioned<br />
at ground level, while secondary bedrooms are<br />
situated on the floor above. A double height<br />
frame placed on a terrace in front of the house<br />
defines an outdoor room. The house has a refined<br />
material palette of exterior cleft travertine blocks,<br />
travertine floor slabs and unadorned white plaster<br />
walls and ceilings.<br />
Image: George Gregory<br />
Text: Steve McCracken<br />
Contact: +61 405 818 490<br />
Pattersons<br />
3. Dowell House 24 Minnehaha Avenue<br />
This home is articulated by the<br />
stepped volcanic excarpment on which<br />
it sits. A raisable louvered wall gives<br />
privacy from a public walkway in front.<br />
Image: Pattersons<br />
Text: Pattersons<br />
Contact: pattersons.com<br />
Awards: NZIA Resene Northern Regional Award<br />
2001<br />
Pete Bossley Architects<br />
4. Thorne Bay House 22A Minnehaha Avenue<br />
(Not open to the public)<br />
A compact house designed for a<br />
beautiful but small and near-impossible<br />
site! Five well established pohutukawa<br />
inhabit the site, with intertwined limbs<br />
spread across the seaward half of the<br />
available building zone.<br />
The ground floor level comprises<br />
orthogonal spaces, which follow the<br />
slope in a series of steps down towards<br />
the sea, providing sea views from each<br />
level. Upstairs, the rooms become more<br />
angular and free flowing, to reflect<br />
the contortions of the pohutukawa<br />
limbs.<br />
Image: Simon Devitt<br />
Text: bossleyarchitects.co.nz<br />
Contact: bossleyarchitects.co.nz<br />
Awards: Registered Master Builders Auckland<br />
Region Gold Medal 2009, NZ Wood Timber<br />
Design Awards 2009 Residential Architectural<br />
Excellence – Highly Commended



