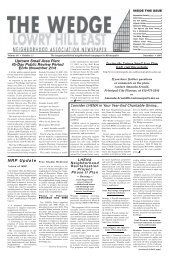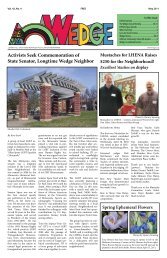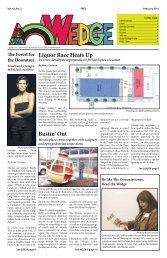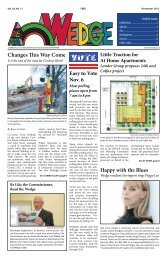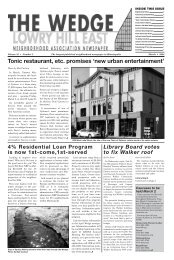28th-Annual Palio More Than Just a Neighborhood Gathering
Sep 2010 - Lowry Hill East Neighborhood Association
Sep 2010 - Lowry Hill East Neighborhood Association
Create successful ePaper yourself
Turn your PDF publications into a flip-book with our unique Google optimized e-Paper software.
SEPTEMBER, 2010<br />
❒ WEDGE HISTORY AND ARCHITECTURE<br />
BY TRILBY BUSCH<br />
This is the fifth in a series about Wedge houses<br />
designed and built by Theron Potter Healy,<br />
Minneapolis’s most prolific master builder.<br />
2439 Bryant Avenue South<br />
Year Built: 1905<br />
Cost: $5,000<br />
First owners: Edward and Emma<br />
Goetzenberger<br />
Current owners: Anthony and Kate Roos<br />
To admirers of Prairie School Architecture, the name<br />
“Goetzenberger” will be forever associated with the<br />
1910 house at 2621 Emerson Avenue South, designed<br />
by the celebrated firm of Purcell, Feick & Elmslie.<br />
However, the<br />
Goetzenbergers owned<br />
another house in the<br />
Wedge, designed and built<br />
by T.P. Healy in 1905. In<br />
that year, 2439 Bryant<br />
was the only house Healy<br />
designed and built on his<br />
own, although he did<br />
build five other structures<br />
designed by architects<br />
Kenyon, Whitney, Dorr,<br />
and Kennedy. The<br />
building permit shows<br />
that the Goetzenbergers<br />
commissioned Healy to build the house; that is, it was<br />
not built on speculation, as were many other Healys.<br />
According to researcher Bob Glancy,<br />
Edward Goetzenberger was a sheet metal worker<br />
who specialized in furnace ductwork. His business<br />
was located at 2929 Lyndale Avenue South<br />
(currently Apotheca), an easy walk from his house<br />
on Bryant Avenue. The architectural firm of<br />
Purcell and Elmslie was founded in 1907, and<br />
Goetzenberger did the ductwork on Purcell’s own<br />
house. According to Purcell’s job notes, they<br />
became “fast friends.” Goetzenberger became part<br />
of the team for Purcell’s firm, a development that<br />
led to his decision to have them design a new (and<br />
smaller) Prairie School house for the family.<br />
As an architectural artisan, Goetzenberger<br />
was evidently well aware of the latest design<br />
trends. This may partially explain Healy’s marked<br />
departure from the Queen Anne style in his design<br />
for 2439 Bryant. The house is unique among<br />
Wedge Healy houses for its clean Colonial Revival<br />
façade, placed lengthwise on the lot—and for the<br />
fact that it is the only Twentieth Century Healybuilt<br />
house in the neighborhood.<br />
In the early 1900s, the Colonial Revival<br />
style was all the rage in domestic architecture.<br />
Brian Nelson, owner of the Cook House (2400<br />
Bryant), says that the Cooks told him that the<br />
Glueks (2447 Bryant) chided them for choosing a<br />
conservative, “outmoded” design for their home.<br />
Both houses were built in 1902, but the Kenyondesigned<br />
Gluek House conforms closely to the<br />
then-fashionable variant of the Colonial Revival,<br />
the Georgian Revival. A century later, this<br />
distinction is lost on most observers, but it certainly<br />
affected the designs people were choosing for the<br />
homes they built in the first decade of the 20 th<br />
century.<br />
Built three years after the other two<br />
houses, 2439 Bryant sits next door to the Gluek<br />
House. Although the Gluek House is justifiably the<br />
iconic house of the Wedge, in some ways, 2439<br />
Bryant is a more “correct” version of the Georgian<br />
Revival style: a gable roof with two front dormers,<br />
evenly spaced upper windows, and only dentils for<br />
exterior ornamentation. However, the off-center<br />
entry, window bay, and L-shaped porch are<br />
departures from the style (for comparison, see<br />
Colonial Williamsburg buildings).<br />
The design of 2439 Bryant is consistently<br />
spare throughout: large, airy rooms; many<br />
THE WEDGE VOL. 41, NO. 9<br />
T.P. Healy, “King of the Queen Anne” Part Five<br />
Tony and Kate Roos<br />
windows; mostly clear leaded glass; dark millwork;<br />
little ornament. The current owner, Tony Roos, says<br />
he was surprised to find that the house contains<br />
many design features similar to those of the Gluek<br />
House, notably the fireplace bricks, built-in<br />
bookcases, and deep-brown millwork staining. The<br />
house at 2439 Bryant stands in marked contrast to<br />
the Healy Queen Anne at 2424 Colfax, with its<br />
multitude of repeated motifs and ornament, and<br />
large palette of colors in the woodwork and<br />
windows. The parlor of 2439 Bryant has a plain<br />
fireplace mantel with brick facing (not tiles), with a<br />
nook on one side for fireside reading or<br />
conversation, and a bookcase on the other. Unlike<br />
Healy’s Queen Annes, 2439 has only one parlor, a<br />
spacious room spanning the entire front of the<br />
house.<br />
Like most Wedge Healy<br />
houses, 2439 Bryant has had<br />
a checkered past. After the<br />
Goetzenbergers moved, the<br />
house changed hands many<br />
times. During the<br />
Depression, the bank<br />
foreclosed on the property<br />
and it was sold via sheriff’s<br />
sale. The owner from<br />
1939-1963 was also plagued<br />
with financial woes, reflected<br />
in liens on the house. The<br />
next owner converted the<br />
property into a rooming house, cutting a door<br />
through the middle parlor window and partitioning<br />
up the structure. Each bedroom was a numbered<br />
unit. The late Tessie Bowman, who<br />
lived next door, told the current<br />
owners that at that time there were<br />
even tenants in the basement, who<br />
sometimes waved at her through<br />
small windows.<br />
The house was converted<br />
back into a single-family home by<br />
the owner who bought the property<br />
in the mid-1970s. She gamely<br />
went to work trying to restore the<br />
house, taking down old wallpaper<br />
and stripping paint from the<br />
millwork. After more than two<br />
decades of struggling with the<br />
house, she conceded defeat and<br />
sold it to Tony and Kate Roos, the<br />
current owners, who tackled the job with gusto.<br />
One of the stipulations of the sale was that the<br />
former owner was to leave all materials related to<br />
the house on site. Tony Roos was then able to reuse<br />
hardwood lumber and door hardware original to the<br />
house in his restoration.<br />
Unlike the other Healy houses in this<br />
series, the house at 2439 had a few significant<br />
structural problems. Tony had to install a steel<br />
beam to support the exterior kitchen wall. The<br />
front bay in the parlor has a 15-foot span that<br />
PAGE 5<br />
2439 Bryant exterior<br />
required a tear-out and rebuilding of the entire<br />
façade, with the addition of laminated support<br />
beams. Floor sags were fixed with jacks in the<br />
basement. Healy may be “King of the Queen<br />
Anne,” but apparently not of the Georgian Revival<br />
—at least not for 2439 Bryant.<br />
It’s impossible to know for certain why the<br />
house had structural problems, but one theory is<br />
that Healy, being unaccustomed to building in this<br />
style, underestimated the loads on various<br />
supporting members. “Perhaps Healy made some<br />
miscalculations in designing an open floor plan,”<br />
suggests Kate.<br />
Curiously, the original paint colors were<br />
battleship gray siding with charcoal black trim.<br />
Gray would not be an unusual choice for a house in<br />
this style, but such a dark trim color is very unusual.<br />
Whatever the reasons for the odd color scheme and<br />
structural flaws, the house, although anomalous for<br />
Interior fireplace<br />
Healy in more ways than one, nevertheless remains a<br />
handsome and functional family home.<br />
The final mystery is how Edward<br />
Goetzenberger, a man in the building trades, could<br />
afford to build a house on a block occupied by<br />
well-to-do business and professional people.<br />
Though we may never know the answer, one thing<br />
is certain: Edward and Emma Goetzenberger were<br />
architectural visionaries, evidenced in the<br />
remarkable houses they built at 2439 Bryant and<br />
2621 Emerson Avenues South. ❍



