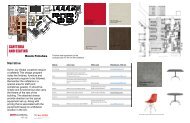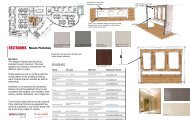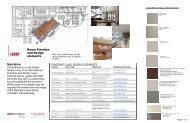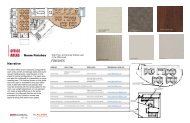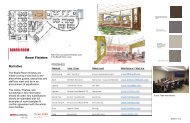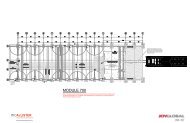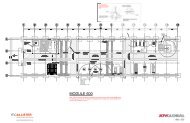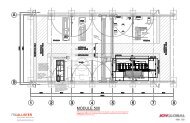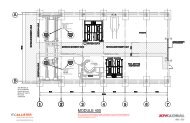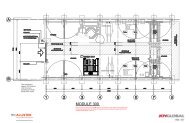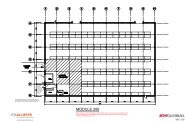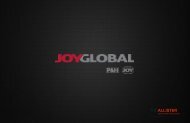9.25.15 Break Room Design Sheet
- No tags were found...
Create successful ePaper yourself
Turn your PDF publications into a flip-book with our unique Google optimized e-Paper software.
Soffit with recessed lighting above counter.<br />
One highlighted wall can<br />
be Joy Global Red.<br />
(confirm RAL and<br />
Paontone number)<br />
MDC Wallcovering<br />
Apex Cord | GREYSTONE<br />
Pattern # BBAC07<br />
Wall opposite door<br />
Optional<br />
flat<br />
screen<br />
for<br />
company<br />
informati<br />
on or TV<br />
viewing<br />
BREAK ROOM AND<br />
FURNISHINGS<br />
Sherwin Williams<br />
7030 Anew Gray<br />
Cabinet wall, soffit above<br />
Formica® Solid Surfacing<br />
781<br />
Luna Concrete<br />
counter top<br />
Formica Cocoa Maple<br />
7739-58 cabinets<br />
<strong>Room</strong> Finishes<br />
Finishes and equipment for the<br />
protoype plan for the break room<br />
Narrative<br />
The break rooms follow the same<br />
finish plan and furniture as the<br />
cafeteria. The "Joy" red wall is an<br />
option here or the entire room can<br />
be "Greystone" wall covering and<br />
or 7030 Anew Paint.<br />
Final Cabinet layout and drawer<br />
placement to be confirmed by local<br />
management<br />
Dishwasher option to be confirmed by<br />
local management<br />
Soffit with recessed lighting above<br />
counter.<br />
All hardware and fixtures should be<br />
polished chrome<br />
Karndean MLC01<br />
Tungsten<br />
mcALLISTER<br />
DEVELOPMENT SERVICES INC.<br />
Herman Miller Eames with Molded fiber glass with wire base<br />
www.DevelopmentServices.us



