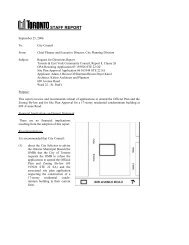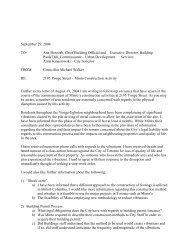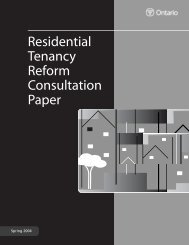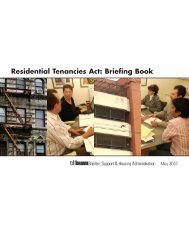Report
February 2010 - Michael Walker
February 2010 - Michael Walker
- No tags were found...
Create successful ePaper yourself
Turn your PDF publications into a flip-book with our unique Google optimized e-Paper software.
D e v e l O P M E N T U P D A T E<br />
CONSTRUCTION IN WARD 22…<br />
LOCATION DESCRIPTION/ISSUES CURRENT STATUS<br />
1955-1985 Yonge Street &<br />
3 Belsize Drive<br />
whole block between<br />
Millwood & Belsize<br />
1994-2008 Yonge Street &<br />
17 Glebe Road West<br />
dead-end street<br />
2300 Yonge Street<br />
(NW corner of Yonge & Eglinton)<br />
Yonge Eglinton Mall<br />
(WARD 16)<br />
85-117 Eglinton Avenue East<br />
whole block between<br />
Dunfield & Lillian<br />
620 Avenue Road &<br />
215, 217 Lonsdale Road<br />
in front of Upper Canada College<br />
60-62 Oriole Road<br />
54-74 Berwick Avenue &<br />
191-211 Duplex Avenue<br />
356-362 Spadina Road<br />
New Orthodox Synagogue<br />
1815 Yonge Street<br />
at corner of Merton Street<br />
299 Roehampton Avenue<br />
643 Eglinton Avenue W.<br />
Rebuilt Ambulance Station (EMS) at<br />
Eglinton Avenue W. and<br />
Chaplin Crescent<br />
9 floor condominium with retail stores at ground<br />
level – over height and density limits; lack of<br />
transition into neighbourhood; vehicular access<br />
should be on Yonge St. not on Belsize Dr.<br />
14 floor condominium with retail stores at ground<br />
level – well over height and density limits; shadow<br />
issues on condo at 20 Glebe Road West.<br />
Enclose open space with 3 floor retail building;<br />
add 7 and 5 floors to top of two office towers;<br />
reconfigure internal mall space – problem with<br />
enclosing open space because area is deficient in<br />
open/park space; over height/density limits<br />
Twin 29 floor condominium towers with an 8 floor<br />
podium containing large retail stores – well over<br />
height and density limits; podium too big; lacking in<br />
transition to the east; need more sidewalk setback<br />
19 floors with 124 units (80 condominium and 44<br />
rental); replacement of existing rental housing – no<br />
transition into neighbourhood; shadow impact; over<br />
height and density limits; traffic issues<br />
4 floor apartment building with elevator; 18 rental<br />
units for seniors only - commercial kitchen onsite<br />
requires daily deliveries; delivery/loading & parking<br />
garage access issues; depth of building issues;<br />
massing issues; contrary to Official Plan<br />
17 floor condominium transitions to 20, 3 floor<br />
townhouses that wrap around corner; almost<br />
complies completely with new Official Plan and<br />
Zoning Bylaw for this SW quadrant of Yonge &<br />
Eglinton (TTC bus lands)<br />
4 floors; 21 parking spaces onsite; drop-off/delivery<br />
circulation plan is good; keeping trees and adding<br />
some;<br />
24 floor condominium with townhouses at<br />
ground level<br />
14 floor condominium with townhouses at<br />
ground level; terracing begins at 10 th floor;<br />
infill redevelopment<br />
Long-overdue new ambulance station to replace<br />
old, deficient building; better design that hides the<br />
parking spots; heritage brick façade to respect the<br />
Fire Hall’s features next door (Forest Hill’s old Town<br />
Hall); investigating putting ambulance exit doors on<br />
Eglinton;<br />
Filed in 2006; developer has re-submitted;<br />
Community Meeting this spring regarding<br />
Final <strong>Report</strong><br />
Filed in 2006; developer has re-submitted;<br />
Community Meeting this spring regarding<br />
Final <strong>Report</strong><br />
Filed in April 2009; Local resident group<br />
seminar in Nov. 2009 recommended against<br />
enclosing open space; developer has resubmitted;<br />
Community Meeting held Feb. 2;<br />
Final <strong>Report</strong> at March City Council meeting<br />
Filed in 2008; developer has re-submitted;<br />
Community Meeting this spring regarding<br />
Final <strong>Report</strong><br />
Refused by City Council; Approved by<br />
an all-party mediated settlement at the<br />
Ontario Municipal Board in January 2010<br />
Refused by Committee of Adjustment<br />
in March 2009; Appealed to the Ontario<br />
Municipal Board; Re-Zoning Application<br />
also appealed to Ontario Municipal Board;<br />
hearing is April 6, 2010.<br />
Filed in 2007; Local residents played a major<br />
role in changes to proposal; Community<br />
Meeting this spring regarding Final <strong>Report</strong><br />
Approved by Committee of Adjustment in<br />
2008<br />
Approved by City Council in 2008;<br />
City directing Section 37 community<br />
benefits toward upgraded, fully accessible<br />
playground for all children, “Neshama”, in<br />
Oriole Park<br />
Approved by City Council in 2008; City<br />
directing Section 37 community benefits<br />
($500,000) toward new playing field at<br />
Northern Secondary School which will be<br />
open to the public<br />
Demolition and soil remediation occurred<br />
throughout 2009; Committee of Adjustment<br />
approved parking space for ambulance staff<br />
near a public lane; Community Meeting was<br />
held in October 2009; to be completed this<br />
year.<br />
MICHAEL WALKER REPORT www.MichaelWalker.ca FEBRUARY 2010 – PAGE 2






