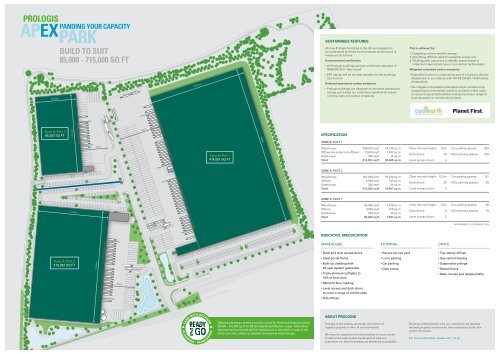APEX PARK
20748PLApexParkBrochure24June2015
20748PLApexParkBrochure24June2015
Create successful ePaper yourself
Turn your PDF publications into a flip-book with our unique Google optimized e-Paper software.
PROLOGIS<br />
<strong>APEX</strong><br />
PANDING YOUR CAPACITY<br />
<strong>PARK</strong><br />
BUILD TO SUIT<br />
85,000 - 715,000 sq ft<br />
SUSTAINABLE FEATURES<br />
All new Prologis buildings in the UK are designed to<br />
be sustainable and their environmental performance is<br />
measured as follows:<br />
Environmental certification<br />
• All Prologis buildings achieve a minimum standard of<br />
BREEAM 2011 ‘Very Good’<br />
This is achieved by:<br />
1. Designing out the need for energy<br />
2. Specifying efficient plant for essential energy use<br />
3. Working with customers to identify opportunities to<br />
implement appropriate low or zero carbon technologies<br />
Mitigated embodied carbon emissions<br />
62.9m<br />
150.6m<br />
• EPC ratings will be the best possible for the buildings<br />
size and use<br />
Reduced operational carbon emissions<br />
• Prologis buildings are designed to minimise operational<br />
energy use to help our customers significantly reduce<br />
running costs and carbon emissions<br />
• Embodied Carbon is measured as part of a Carbon Lifecycle<br />
Assessment in accordance with the BS EN ISO 14040 series<br />
of standards<br />
• We mitigate unavoidable embodied carbon emissions by<br />
supporting environmental charity Cool Earth in their work<br />
to reduce tropical deforestation and sponsoring a range of<br />
local education or community projects<br />
Zone A: Plot 1<br />
85,262 SQ FT<br />
121.2m<br />
65m<br />
SPECIFICATION<br />
248m<br />
ZONE B: PLOT 1<br />
35m<br />
Zone B: Plot 1<br />
414,051 SQ FT<br />
Warehouse: 399,870 sq ft 37,149 sq m<br />
Offices (includes hub offices): 13,919 sq ft 1,292 sq m<br />
Gatehouse: 262 sq ft 24 sq m<br />
Total: 414,051 sq ft 38,465 sq m<br />
Clear internal height: 15m<br />
Dock doors: 40<br />
Level access doors: 4<br />
Car parking spaces: 304<br />
HGV parking spaces: 100<br />
ZONE A: PLOT 2<br />
Warehouse: 207,000 sq ft 19,230 sq m<br />
Offices: 8,000 sq ft 743 sq m<br />
Gatehouse: 262 sq ft 24 sq m<br />
Total: 215,262 sq ft 19,997 sq m<br />
Clear internal height: 12.5m<br />
Dock doors: 20<br />
Level access doors: 2<br />
Car parking spaces: 157<br />
HGV parking spaces: 30<br />
ZONE A: PLOT 1<br />
110m<br />
Warehouse: 82,000 sq ft 7,618 sq m<br />
Offices: 3,000 sq ft 279 sq m<br />
Gatehouse: 262 sq ft 24 sq m<br />
Total: 85,262 sq ft 7,921 sq m<br />
Clear internal height: 10m<br />
Dock doors: 9<br />
Level access doors: 2<br />
Car parking spaces: 66<br />
HGV parking spaces: 18<br />
APPROXIMATE FLOOR AREAS (GIA)<br />
INDICATIVE SPECIFICATION<br />
WAREHOUSE<br />
EXTERNAL<br />
OFFICE<br />
• Dock and level access doors<br />
• Secure service yard<br />
• Two-storey offices<br />
Zone A: Plot 2<br />
215,262 SQ FT<br />
174.8m<br />
• Steel portal frame<br />
• Built-up cladding with<br />
25-year system guarantee<br />
• Triple-skinned rooflights to<br />
15% of floor area<br />
• Lorry parking<br />
• Car parking<br />
• Gate house<br />
• Gas central heating<br />
• Suspended ceilings<br />
• Raised floors<br />
• Male, female and disabled WCs<br />
50m<br />
P L A N N<br />
READY<br />
LAND WITH DETAILED<br />
2 GO<br />
I N G<br />
P E R M<br />
I O N<br />
Indicative master plan<br />
I S S<br />
• 50kn/m2 floor loading<br />
• Level access and dock doors<br />
to cover a range of vehicle sizes<br />
• Hub offices<br />
LAND WITH DETAILED<br />
P L A N N I N G<br />
READY<br />
2 GO<br />
P E R M I S S I O N<br />
Detailed planning consent currently exists for three buildings providing<br />
85,000 - 415,000 sq ft for B8 (storage & distribution) usage. Alternative<br />
development proposals will be considered for the whole or part of the<br />
42.52 acre site, subject to detailed discussions with Prologis.<br />
about prologis<br />
Prologis is the leading developer and owner of<br />
logistics property in the UK and worldwide.<br />
We have the expertise, the sites and the in-house funds<br />
to deliver the high quality buildings that help our<br />
customers run their businesses as efficiently as possible.<br />
Working collaboratively with our customers, we develop<br />
the best property solutions for their operations, both now<br />
and for the future.<br />
For more information please visit .co.uk


