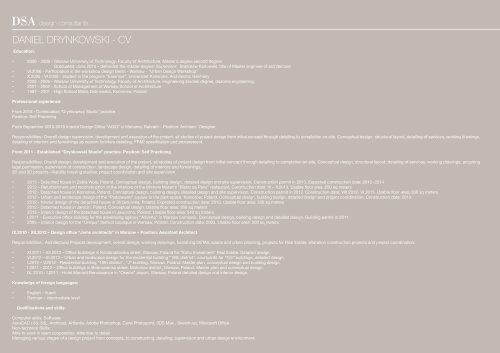2015_PD_Daniel Drynkowski_Portfolio
Car Design Portfolio
Car Design Portfolio
Create successful ePaper yourself
Turn your PDF publications into a flip-book with our unique Google optimized e-Paper software.
DSA design consultants<br />
DANIEL DRYNKOWSKI - CV<br />
Education:<br />
• 2006 - 2008 - Warsaw University of Technology, Faculty of Architecture, Master’s degree second degree<br />
Graduated: June 2010 – defended the master degree. Supervisor: Stanislaw Karlowski, title of Master engineer of architecture<br />
• VI.2006 - Participation in the workshop design Berlin - Warsaw - “Urban Design Workshop”<br />
• X.2005 - VI.2006 - student in the program “Erasmus”, Universitat Karlsruhe, Architectur, Germany<br />
• 2002 - 2006 - Warsaw University of Technology, Faculty of Architecture, engineering studies degree, diploma engineering,<br />
• 2001 - 2002 - School of Management at Warsaw School of Architecture<br />
• 1997 - 2001 - High School Maria Dabrowska, Komorow, Poland<br />
Professional experience<br />
From <strong>2015</strong> - Continuation “Drynkowscy Studio” practice.<br />
Position: Self Practicing<br />
From September 2013-<strong>2015</strong> Interior Design Office “AGID” in Manama, Bahrain – Position: Architect Designer.<br />
Responsibilities: Overall design supervision, development and execution of the project, all studies of project design from initial concept through detailing to completion on site. Conceptual design, structural layout, detailing of services, working drawings,<br />
detailing of interiors and furnishings as custom furniture detailing, FF&E specification and procurement.<br />
From 2011 - Established “<strong>Drynkowski</strong> Studio” practice. Position: Self Practicing<br />
Responsibilities: Overall design, development and execution of the project, all studies of project design from initial concept through detailing to completion on site. Conceptual design, structural layout, detailing of services, working drawings, acquiring<br />
legal permission, supervision of construction, landscape design, detailing of interiors and furnishings.<br />
3D and 2D projects –Viability housing studies, project coordination and site supervision.<br />
• 2013 - Detached house in Zabia Wola, Poland. Conceptual design, building design, detailed design and site supervision. Construction permit in 2013. Expected construction date: 2013 -2014<br />
• 2012 – Refurbishment and reconstruction of the interiors of the Michele Moran’s “Bistro de Paris” restaurant. Construction date: IV – V.2013. Usable floor area: 200 sq meters<br />
• 2012 - Detached house in Komorow, Poland. Conceptual design, building design, detailed design and site supervision. Construction permit in 2012. Construction date: VIII.2012- VI.2013. Usable floor area: 200 sq meters<br />
• 2012 – Urban and landscape design of the “Padarewski” square to the park space. Komorow, Poland. Conceptual design, building design, detailed design and project coordination. Construction date: 2013<br />
• 2012 - Interior design of the detached house in Strzeniowka, Poland. Expected construction date: 2013. Usable floor area: 350 sq meters<br />
• 2012 - Detached house in Jarocin, Poland. Conceptual design. Usable floor area: 360 sq meters<br />
• 2012 – Interior design of the detached house in Jaworzno, Poland. Usable floor area: 340 sq meters<br />
• I.2011 - Executive office building for the advertising agency “Adverto” in Warsaw Lomianki. Conceptual design, building design and detailed design. Building permit in 2011.<br />
• 2005 – Interior design for the “Unique” fashion boutique in Warsaw, Poland. Construction date: 2005. Usable floor area: 200 sq meters<br />
IX.2010 - XII.2012 – Design office “Jems architects” in Warsaw – Position: Assistant Architect<br />
Responsibilities: Architectural Projects development, overall design, working drawings, furnishing DETAIL space and urban planning, projects for Real Estate, alteration construction projects and project coordination.<br />
• XI.2011 – XII.2012 – Office buildings in Konstruktorska street, Warsaw, Poland for “Echo Investment” Real Estate. Detailed design.<br />
• VI.2012 – XI.2012 – Urban and landscape design for the residential building “19th district”, courtyards for “F,G” buildings, detailed design.<br />
• I.2012 – V.2012 - Residential building “19th district”, “J” building, Warsaw, Poland: Master plan, conceptual design and building design.<br />
• I.2011 - 2012 – Office buildings in Bobrowiecka street, Mokotow district, Warsaw, Poland. Master plan and conceptual design.<br />
• IX. 2010 - I.2011 - Hotel Marriott Renaissance in “Okecie” airport, Warsaw, Poland detailed design and interior design.<br />
Knowledge of foreign languages:<br />
• English – fluent<br />
• German – intermediate level<br />
Qualifications and skills:<br />
Computer skills, Software:<br />
AutoCAD ( 2d, 3d), Archicad, Artlantis, Adobe Photoshop, Corel Photopaint, 3DS Max , Sketch-up, Microsoft Office<br />
Non-technical Skills:<br />
Able to work in team cooperation. Attentive to detail<br />
Managing various stages of a design project from concepts, to constructing, detailing, supervision and urban design environment.


