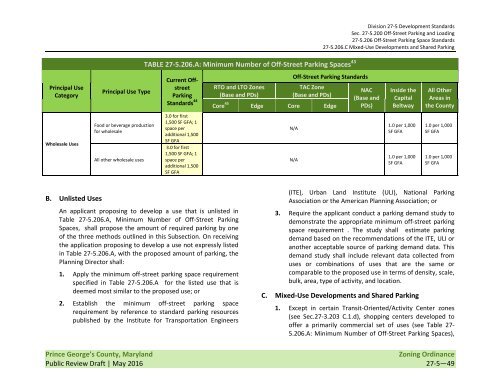SUBTITLE 27 ZONING ORDINANCE
FINAL-PRD-PGC-Mod-2-Div-27-5-05_09_16
FINAL-PRD-PGC-Mod-2-Div-27-5-05_09_16
Create successful ePaper yourself
Turn your PDF publications into a flip-book with our unique Google optimized e-Paper software.
Division <strong>27</strong>-5 Development Standards<br />
Sec. <strong>27</strong>-5.200 Off-Street Parking and Loading<br />
<strong>27</strong>-5.206 Off-Street Parking Space Standards<br />
<strong>27</strong>-5.206.C Mixed-Use Developments and Shared Parking<br />
TABLE <strong>27</strong>-5.206.A: Minimum Number of Off-Street Parking Spaces 43<br />
Principal Use<br />
Category<br />
Principal Use Type<br />
Current Offstreet<br />
Parking<br />
Standards 44<br />
RTO and LTO Zones<br />
(Base and PDs)<br />
Off-Street Parking Standards<br />
TAC Zone<br />
(Base and PDs)<br />
Core 45 Edge Core Edge<br />
NAC<br />
(Base and<br />
PDs)<br />
Inside the<br />
Capital<br />
Beltway<br />
All Other<br />
Areas in<br />
the County<br />
Wholesale Uses<br />
Food or beverage production<br />
for wholesale<br />
All other wholesale uses<br />
3.0 for first<br />
1,500 SF GFA; 1<br />
space per<br />
additional 1,500<br />
SF GFA<br />
3.0 for first<br />
1,500 SF GFA; 1<br />
space per<br />
additional 1,500<br />
SF GFA<br />
N/A<br />
N/A<br />
1.0 per 1,000<br />
SF GFA<br />
1.0 per 1,000<br />
SF GFA<br />
1.0 per 1,000<br />
SF GFA<br />
1.0 per 1,000<br />
SF GFA<br />
B. Unlisted Uses<br />
An applicant proposing to develop a use that is unlisted in<br />
Table <strong>27</strong>-5.206.A, Minimum Number of Off-Street Parking<br />
Spaces, shall propose the amount of required parking by one<br />
of the three methods outlined in this Subsection. On receiving<br />
the application proposing to develop a use not expressly listed<br />
in Table <strong>27</strong>-5.206.A, with the proposed amount of parking, the<br />
Planning Director shall:<br />
1. Apply the minimum off-street parking space requirement<br />
specified in Table <strong>27</strong>-5.206.A for the listed use that is<br />
deemed most similar to the proposed use; or<br />
2. Establish the minimum off-street parking space<br />
requirement by reference to standard parking resources<br />
published by the Institute for Transportation Engineers<br />
(ITE), Urban Land Institute (ULI), National Parking<br />
Association or the American Planning Association; or<br />
3. Require the applicant conduct a parking demand study to<br />
demonstrate the appropriate minimum off-street parking<br />
space requirement . The study shall estimate parking<br />
demand based on the recommendations of the ITE, ULI or<br />
another acceptable source of parking demand data. This<br />
demand study shall include relevant data collected from<br />
uses or combinations of uses that are the same or<br />
comparable to the proposed use in terms of density, scale,<br />
bulk, area, type of activity, and location.<br />
C. Mixed-Use Developments and Shared Parking<br />
1. Except in certain Transit-Oriented/Activity Center zones<br />
(see Sec.<strong>27</strong>-3.203 C.1.d), shopping centers developed to<br />
offer a primarily commercial set of uses (see Table <strong>27</strong>-<br />
5.206.A: Minimum Number of Off-Street Parking Spaces),<br />
Prince George’s County, Maryland<br />
Zoning Ordinance<br />
Public Review Draft | May 2016 <strong>27</strong>-5—49


