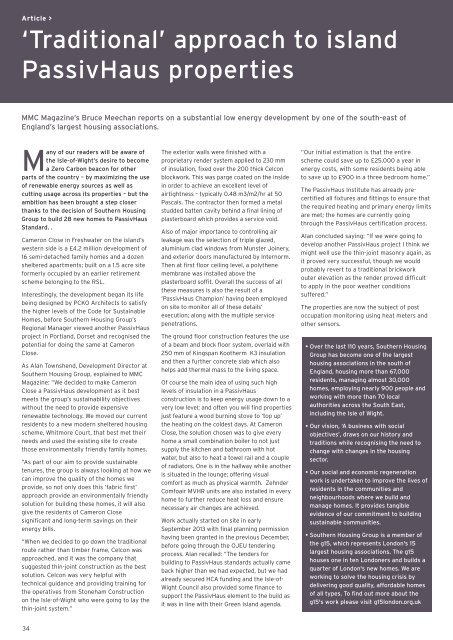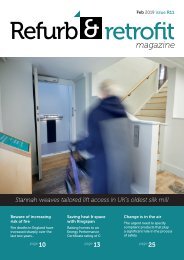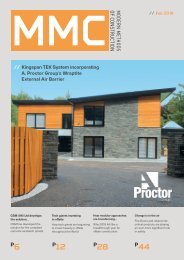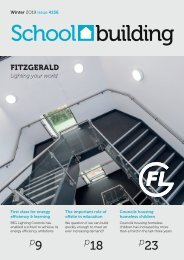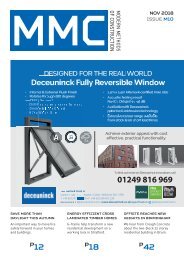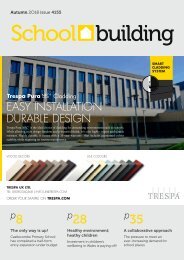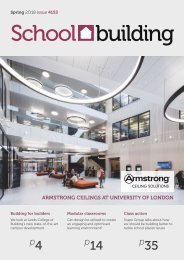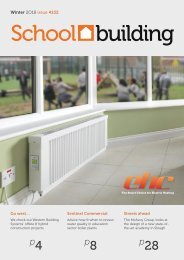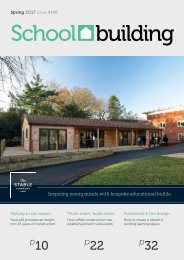MMC 5541 48 Nov'15 cc
You also want an ePaper? Increase the reach of your titles
YUMPU automatically turns print PDFs into web optimized ePapers that Google loves.
Article ><br />
‘Traditional’ approach to island<br />
PassivHaus properties<br />
<strong>MMC</strong> Magazine’s Bruce Meechan reports on a substantial low energy development by one of the south-east of<br />
England’s largest housing associations.<br />
Many of our readers will be aware of<br />
the Isle-of-Wight’s desire to become<br />
a Zero Carbon beacon for other<br />
parts of the country – by maximizing the use<br />
of renewable energy sources as well as<br />
cutting usage across its properties – but the<br />
ambition has been brought a step closer<br />
thanks to the decision of Southern Housing<br />
Group to build 28 new homes to PassivHaus<br />
Standard. .<br />
Cameron Close in Freshwater on the island’s<br />
western side is a £4.2 million development of<br />
16 semi-detached family homes and a dozen<br />
sheltered apartments; built on a 1.5 acre site<br />
formerly o<strong>cc</strong>upied by an earlier retirement<br />
scheme belonging to the RSL.<br />
Interestingly, the development began its life<br />
being designed by PCKO Architects to satisfy<br />
the higher levels of the Code for Sustainable<br />
Homes, before Southern Housing Group’s<br />
Regional Manager viewed another PassivHaus<br />
project in Portland, Dorset and recognised the<br />
potential for doing the same at Cameron<br />
Close.<br />
As Alan Townshend, Development Director at<br />
Southern Housing Group, explained to <strong>MMC</strong><br />
Magazine: “We decided to make Cameron<br />
Close a PassivHaus development as it best<br />
meets the group’s sustainability objectives<br />
without the need to provide expensive<br />
renewable technology. We moved our current<br />
residents to a new modern sheltered housing<br />
scheme, Whitmore Court, that best met their<br />
needs and used the existing site to create<br />
those environmentally friendly family homes.<br />
“As part of our aim to provide sustainable<br />
tenures, the group is always looking at how we<br />
can improve the quality of the homes we<br />
provide, so not only does this ‘fabric first’<br />
approach provide an environmentally friendly<br />
solution for building these homes, it will also<br />
give the residents of Cameron Close<br />
significant and long-term savings on their<br />
energy bills.<br />
“When we decided to go down the traditional<br />
route rather than timber frame, Celcon was<br />
approached, and it was the company that<br />
suggested thin-joint construction as the best<br />
solution. Celcon was very helpful with<br />
technical guidance and providing training for<br />
the operatives from Stoneham Construction<br />
on the Isle-of-Wight who were going to lay the<br />
thin-joint system.”<br />
The exterior walls were finished with a<br />
proprietary render system applied to 230 mm<br />
of insulation, fixed over the 200 thick Celcon<br />
blockwork. This was parge coated on the inside<br />
in order to achieve an excellent level of<br />
airtightness – typically 0.<strong>48</strong> m3/m2/hr at 50<br />
Pascals. The contractor then formed a metal<br />
studded batten cavity behind a final lining of<br />
plasterboard which provides a service void.<br />
Also of major importance to controlling air<br />
leakage was the selection of triple glazed,<br />
aluminium clad windows from Munster Joinery,<br />
and exterior doors manufactured by Internorm.<br />
Then at first floor ceiling level, a polythene<br />
membrane was installed above the<br />
plasterboard soffit. Overall the su<strong>cc</strong>ess of all<br />
these measures is also the result of a<br />
‘PassivHaus Champion’ having been employed<br />
on site to monitor all of these details’<br />
execution; along with the multiple service<br />
penetrations.<br />
The ground floor construction features the use<br />
of a beam and block floor system, overlaid with<br />
250 mm of Kingspan Kootherm K3 insulation<br />
and then a further concrete slab which also<br />
helps add thermal mass to the living space.<br />
Of course the main idea of using such high<br />
levels of insulation in a PassivHaus<br />
construction is to keep energy usage down to a<br />
very low level; and often you will find properties<br />
just feature a wood burning stove to ‘top up’<br />
the heating on the coldest days. At Cameron<br />
Close, the solution chosen was to give every<br />
home a small combination boiler to not just<br />
supply the kitchen and bathroom with hot<br />
water, but also to heat a towel rail and a couple<br />
of radiators. One is in the hallway while another<br />
is situated in the lounge; offering visual<br />
comfort as much as physical warmth. Zehnder<br />
Comfoair MVHR units are also installed in every<br />
home to further reduce heat loss and ensure<br />
necessary air changes are achieved.<br />
Work actually started on site in early<br />
September 2013 with final planning permission<br />
having been granted in the previous December,<br />
before going through the OJEU tendering<br />
process. Alan recalled: “The tenders for<br />
building to PassivHaus standards actually came<br />
back higher than we had expected, but we had<br />
already secured HCA funding and the Isle-of-<br />
Wight Council also provided some finance to<br />
support the PassivHaus element to the build as<br />
it was in line with their Green Island agenda.<br />
“Our initial estimation is that the entire<br />
scheme could save up to £25,000 a year in<br />
energy costs, with some residents being able<br />
to save up to £900 in a three bedroom home.”<br />
The PassivHaus Institute has already precertified<br />
all fixtures and fittings to ensure that<br />
the required heating and primary energy limits<br />
are met; the homes are currently going<br />
through the PassivHaus certification process.<br />
Alan concluded saying: “If we were going to<br />
develop another PassivHaus project I think we<br />
might well use the thin-joint masonry again, as<br />
it proved very su<strong>cc</strong>essful, though we would<br />
probably revert to a traditional brickwork<br />
outer elevation as the render proved difficult<br />
to apply in the poor weather conditions<br />
suffered.”<br />
The properties are now the subject of post<br />
o<strong>cc</strong>upation monitoring using heat meters and<br />
other sensors.<br />
• Over the last 110 years, Southern Housing<br />
Group has become one of the largest<br />
housing associations in the south of<br />
England, housing more than 67,000<br />
residents, managing almost 30,000<br />
homes, employing nearly 900 people and<br />
working with more than 70 local<br />
authorities across the South East,<br />
including the Isle of Wight.<br />
• Our vision, ‘A business with social<br />
objectives’, draws on our history and<br />
traditions while recognising the need to<br />
change with changes in the housing<br />
sector.<br />
• Our social and economic regeneration<br />
work is undertaken to improve the lives of<br />
residents in the communities and<br />
neighbourhoods where we build and<br />
manage homes. It provides tangible<br />
evidence of our commitment to building<br />
sustainable communities.<br />
• Southern Housing Group is a member of<br />
the g15, which represents London's 15<br />
largest housing associations. The g15<br />
houses one in ten Londoners and builds a<br />
quarter of London's new homes. We are<br />
working to solve the housing crisis by<br />
delivering good quality, affordable homes<br />
of all types. To find out more about the<br />
g15's work please visit g15london.org.uk<br />
34


