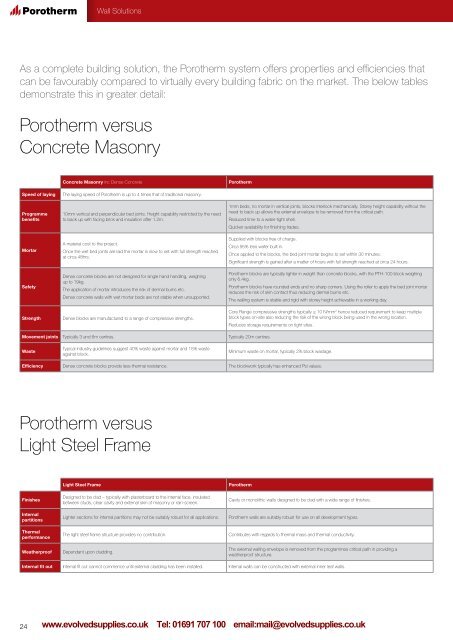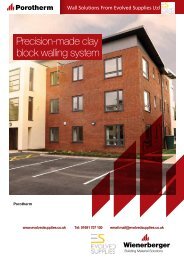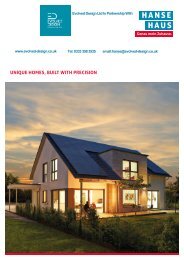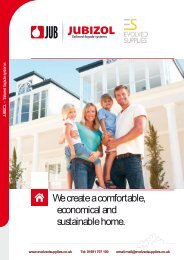You also want an ePaper? Increase the reach of your titles
YUMPU automatically turns print PDFs into web optimized ePapers that Google loves.
Wall Solutions<br />
As a complete building solution, the <strong>Porotherm</strong> system offers properties and efficiencies that<br />
can be favourably compared to virtually every building fabric on the market. The below tables<br />
demonstrate this in greater detail:<br />
<strong>Porotherm</strong> versus<br />
Concrete Masonry<br />
Concrete Masonry inc Dense Concrete<br />
<strong>Porotherm</strong><br />
Speed of laying<br />
Programme<br />
benefits<br />
Mortar<br />
Safety<br />
Strength<br />
The laying speed of <strong>Porotherm</strong> is up to 4 times that of traditional masonry.<br />
10mm vertical and perpendicular bed joints. Height capability restricted by the need<br />
to back up with facing brick and insulation after 1.2m.<br />
A material cost to the project.<br />
Once the wet bed joints are laid the mortar is slow to set with full strength reached<br />
at circa 48hrs.<br />
Dense concrete blocks are not designed for single hand handling, weighing<br />
up to 19kg.<br />
The application of mortar introduces the risk of dermal burns etc.<br />
Dense concrete walls with wet mortar beds are not stable when unsupported.<br />
Dense blocks are manufactured to a range of compressive strengths.<br />
1mm beds, no mortar in vertical joints, blocks interlock mechanically. Storey height capability without the<br />
need to back up allows the external envelope to be removed from the critical path.<br />
Reduced time to a water-tight shell.<br />
Quicker availability for finishing trades.<br />
Supplied with blocks free of charge.<br />
Circa 95% less water built in.<br />
Once applied to the blocks, the bed joint mortar begins to set within 30 minutes.<br />
Significant strength is gained after a matter of hours with full strength reached at circa 24 hours.<br />
<strong>Porotherm</strong> blocks are typically lighter in weight than concrete blocks, with the PTH-100 block weighing<br />
only 6.4kg.<br />
<strong>Porotherm</strong> blocks have rounded ends and no sharp corners. Using the roller to apply the bed joint mortar<br />
reduces the risk of skin contact thus reducing dermal burns etc.<br />
The walling system is stable and rigid with storey height achievable in a working day.<br />
Core Range compressive strengths typically ≥ 10 N/mm 2 hence reduced requirement to keep multiple<br />
block types on-site also reducing the risk of the wrong block being used in the wrong location.<br />
Reduces storage requirements on tight sites.<br />
Movement joints Typically 3 and 6m centres. Typically 20m centres.<br />
Waste<br />
Typical industry guidelines suggest 40% waste against mortar and 15% waste<br />
against block.<br />
Minimum waste on mortar, typically 2% block wastage.<br />
Efficiency Dense concrete blocks provide less thermal resistance. The blockwork typically has enhanced Psi values.<br />
<strong>Porotherm</strong> versus<br />
Light Steel Frame<br />
Finishes<br />
Internal<br />
partitions<br />
Light Steel Frame<br />
Designed to be clad – typically with plasterboard to the internal face, insulated<br />
between studs, clear cavity and external skin of masonry or rain-screen.<br />
Lighter sections for internal partitions may not be suitably robust for all applications.<br />
<strong>Porotherm</strong><br />
Cavity or monolithic walls designed to be clad with a wide range of finishes.<br />
<strong>Porotherm</strong> walls are suitably robust for use on all development types.<br />
Thermal<br />
performance<br />
Weatherproof<br />
The light steel frame structure provides no contribution.<br />
Dependant upon cladding.<br />
Contributes with regards to thermal mass and thermal conductivity.<br />
The external walling envelope is removed from the programmes critical path in providing a<br />
weatherproof structure.<br />
Internal fit out Internal fit out cannot commence until external cladding has been installed. Internal walls can be constructed with external inner leaf walls.<br />
24 www.evolvedsupplies.co.uk Tel: 01691 707 100 email:mail@evolvedsupplies.co.uk






