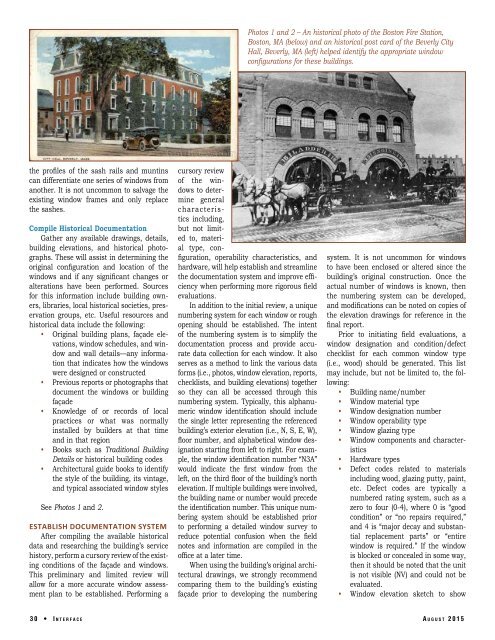AUGUST 2015
You also want an ePaper? Increase the reach of your titles
YUMPU automatically turns print PDFs into web optimized ePapers that Google loves.
Photos 1 and 2 – An historical photo of the Boston Fire Station,<br />
Boston, MA (below) and an historical post card of the Beverly City<br />
Hall, Beverly, MA (left) helped identify the appropriate window<br />
configurations for these buildings.<br />
the profiles of the sash rails and muntins<br />
can differentiate one series of windows from<br />
another. It is not uncommon to salvage the<br />
existing window frames and only replace<br />
the sashes.<br />
Compile Historical Documentation<br />
Gather any available drawings, details,<br />
building elevations, and historical photographs.<br />
These will assist in determining the<br />
original configuration and location of the<br />
windows and if any significant changes or<br />
alterations have been performed. Sources<br />
for this information include building owners,<br />
libraries, local historical societies, preservation<br />
groups, etc. Useful resources and<br />
historical data include the following:<br />
• Original building plans, façade elevations,<br />
window schedules, and window<br />
and wall details—any information<br />
that indicates how the windows<br />
were designed or constructed<br />
• Previous reports or photographs that<br />
document the windows or building<br />
façade<br />
• Knowledge of or records of local<br />
practices or what was normally<br />
installed by builders at that time<br />
and in that region<br />
• Books such as Traditional Building<br />
Details or historical building codes<br />
• Architectural guide books to identify<br />
the style of the building, its vintage,<br />
and typical associated window styles<br />
See Photos 1 and 2.<br />
ESTABLISH DOCUMENTATION SYSTEM<br />
After compiling the available historical<br />
data and researching the building’s service<br />
history, perform a cursory review of the existing<br />
conditions of the façade and windows.<br />
This preliminary and limited review will<br />
allow for a more accurate window assessment<br />
plan to be established. Performing a<br />
cursory review<br />
of the windows<br />
to determine<br />
general<br />
characteristics<br />
including,<br />
but not limited<br />
to, material<br />
type, configuration,<br />
operability characteristics, and<br />
hardware, will help establish and streamline<br />
the documentation system and improve efficiency<br />
when performing more rigorous field<br />
evaluations.<br />
In addition to the initial review, a unique<br />
numbering system for each window or rough<br />
opening should be established. The intent<br />
of the numbering system is to simplify the<br />
documentation process and provide accurate<br />
data collection for each window. It also<br />
serves as a method to link the various data<br />
forms (i.e., photos, window elevation, reports,<br />
checklists, and building elevations) together<br />
so they can all be accessed through this<br />
numbering system. Typically, this alphanumeric<br />
window identification should include<br />
the single letter representing the referenced<br />
building’s exterior elevation (i.e., N, S, E, W),<br />
floor number, and alphabetical window designation<br />
starting from left to right. For example,<br />
the window identification number “N3A”<br />
would indicate the first window from the<br />
left, on the third floor of the building’s north<br />
elevation. If multiple buildings were involved,<br />
the building name or number would precede<br />
the identification number. This unique numbering<br />
system should be established prior<br />
to performing a detailed window survey to<br />
reduce potential confusion when the field<br />
notes and information are compiled in the<br />
office at a later time.<br />
When using the building’s original architectural<br />
drawings, we strongly recommend<br />
comparing them to the building’s existing<br />
façade prior to developing the numbering<br />
system. It is not uncommon for windows<br />
to have been enclosed or altered since the<br />
building’s original construction. Once the<br />
actual number of windows is known, then<br />
the numbering system can be developed,<br />
and modifications can be noted on copies of<br />
the elevation drawings for reference in the<br />
final report.<br />
Prior to initiating field evaluations, a<br />
window designation and condition/defect<br />
checklist for each common window type<br />
(i.e., wood) should be generated. This list<br />
may include, but not be limited to, the following:<br />
• Building name/number<br />
• Window material type<br />
• Window designation number<br />
• Window operability type<br />
• Window glazing type<br />
• Window components and characteristics<br />
• Hardware types<br />
• Defect codes related to materials<br />
including wood, glazing putty, paint,<br />
etc. Defect codes are typically a<br />
numbered rating system, such as a<br />
zero to four (0-4), where 0 is “good<br />
condition” or “no repairs required,”<br />
and 4 is “major decay and substantial<br />
replacement parts” or “entire<br />
window is required.” If the window<br />
is blocked or concealed in some way,<br />
then it should be noted that the unit<br />
is not visible (NV) and could not be<br />
evaluated.<br />
• Window elevation sketch to show<br />
3 0 • I n t e r f a c e a u g u s t 2 0 1 5


