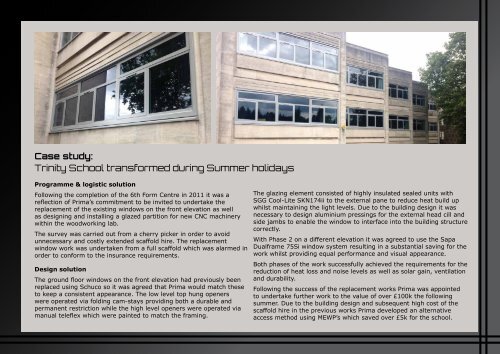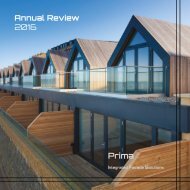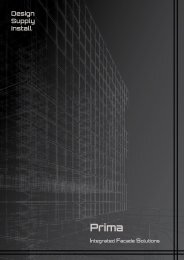Education portfolio from Prima Systems
A brief summary of the services offered to the education sector as well as a snapshot of our past work
A brief summary of the services offered to the education sector as well as a snapshot of our past work
Create successful ePaper yourself
Turn your PDF publications into a flip-book with our unique Google optimized e-Paper software.
Case study:<br />
Trinity School transformed during Summer holidays<br />
Programme & logistic solution<br />
Following the completion of the 6th Form Centre in 2011 it was a<br />
reflection of <strong>Prima</strong>’s commitment to be invited to undertake the<br />
replacement of the existing windows on the front elevation as well<br />
as designing and installing a glazed partition for new CNC machinery<br />
within the woodworking lab.<br />
The survey was carried out <strong>from</strong> a cherry picker in order to avoid<br />
unnecessary and costly extended scaffold hire. The replacement<br />
window work was undertaken <strong>from</strong> a full scaffold which was alarmed in<br />
order to conform to the insurance requirements.<br />
Design solution<br />
The ground floor windows on the front elevation had previously been<br />
replaced using Schuco so it was agreed that <strong>Prima</strong> would match these<br />
to keep a consistent appearance. The low level top hung openers<br />
were operated via folding cam-stays providing both a durable and<br />
permanent restriction while the high level openers were operated via<br />
manual teleflex which were painted to match the framing.<br />
The glazing element consisted of highly insulated sealed units with<br />
SGG Cool-Lite SKN174ii to the external pane to reduce heat build up<br />
whilst maintaining the light levels. Due to the building design it was<br />
necessary to design aluminium pressings for the external head cill and<br />
side jambs to enable the window to interface into the building structure<br />
correctly.<br />
With Phase 2 on a different elevation it was agreed to use the Sapa<br />
Dualframe 75Si window system resulting in a substantial saving for the<br />
work whilst providing equal performance and visual appearance.<br />
Both phases of the work successfully achieved the requirements for the<br />
reduction of heat loss and noise levels as well as solar gain, ventilation<br />
and durability.<br />
Following the success of the replacement works <strong>Prima</strong> was appointed<br />
to undertake further work to the value of over £100k the following<br />
summer. Due to the building design and subsequent high cost of the<br />
scaffold hire in the previous works <strong>Prima</strong> developed an alternative<br />
access method using MEWP’s which saved over £5k for the school.







