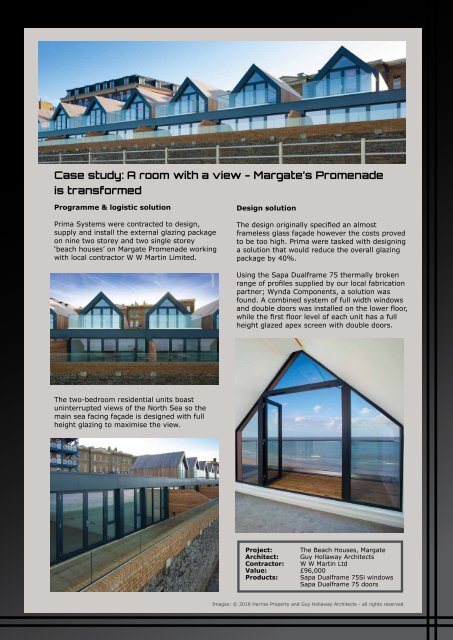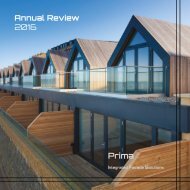Project portfolio from Prima Systems
An overview of our previous projects
An overview of our previous projects
You also want an ePaper? Increase the reach of your titles
YUMPU automatically turns print PDFs into web optimized ePapers that Google loves.
Case study: A room with a view - Margate’s Promenade<br />
is transformed<br />
Programme & logistic solution<br />
<strong>Prima</strong> <strong>Systems</strong> were contracted to design,<br />
supply and install the external glazing package<br />
on nine two storey and two single storey<br />
‘beach houses’ on Margate Promenade working<br />
with local contractor W W Martin Limited.<br />
Design solution<br />
The design originally specified an almost<br />
frameless glass façade however the costs proved<br />
to be too high. <strong>Prima</strong> were tasked with designing<br />
a solution that would reduce the overall glazing<br />
package by 40%.<br />
Using the Sapa Dualframe 75 thermally broken<br />
range of profiles supplied by our local fabrication<br />
partner; Wynda Components, a solution was<br />
found. A combined system of full width windows<br />
and double doors was installed on the lower floor,<br />
while the first floor level of each unit has a full<br />
height glazed apex screen with double doors.<br />
The two-bedroom residential units boast<br />
uninterrupted views of the North Sea so the<br />
main sea facing façade is designed with full<br />
height glazing to maximise the view.<br />
<strong>Project</strong>: The Beach Houses, Margate<br />
Architect: Guy Hollaway Architects<br />
Contractor: W W Martin Ltd<br />
Value: £96,000<br />
Products: Sapa Dualframe 75Si windows<br />
Sapa Dualframe 75 doors<br />
Images: © 2016 Harriss Property and Guy Hollaway Architects - all rights reserved







