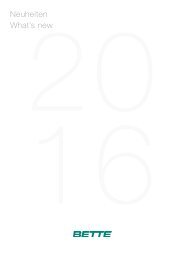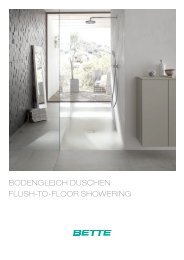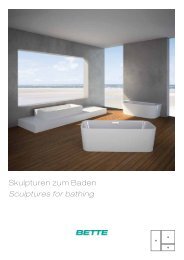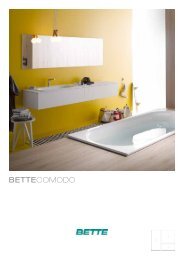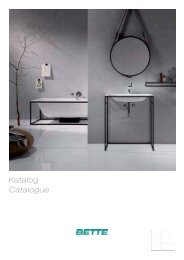BetteUpstand_2016_EN
You also want an ePaper? Increase the reach of your titles
YUMPU automatically turns print PDFs into web optimized ePapers that Google loves.
BETTEUPSTAND in detail<br />
Planning with BETTEUPSTAND<br />
2<br />
1<br />
COMBINABLE WITH:<br />
3<br />
- BETTEBATHS<br />
- BETTESHOWER TRAYS<br />
- BETTEFLOOR SIDE shower area<br />
6<br />
4<br />
5<br />
VARIANTS<br />
- Wall installation:<br />
Standard BETTEUPSTAND<br />
- Niche/Corner installation:<br />
Shortened BETTEUPSTAND<br />
- Unusual room geometries:<br />
BETTEUPSTAND made to measure<br />
1 wall<br />
2 tile<br />
3 tile adhesive &<br />
bonded seal<br />
4 sealing fleece*<br />
5 sound insulation strips*<br />
8x3 mm & 30x7 mm<br />
6 BETTEUPSTAND*<br />
7 BETTEWALL BRACKET<br />
7<br />
INSTALLATION SYSTEMS:<br />
- For shower trays and BETTEFLOOR SIDE:<br />
BETTEINSTALLATION SYSTEM UNIVERSAL BASIC<br />
BETTEFOOT-SYSTEM<br />
- For shower trays, BETTEFLOOR SIDE and baths:<br />
BETTEWALL BRACKET<br />
* included in scope of delivery<br />
BETTEFLOOR SIDE and BETTESHOWER TRAYS with a side length ≥ 1200 mm, come supplied<br />
with a 50 mm high tray edge. The upstand stays the same at 35 mm.<br />
As the shower tray with BETTEUPSTAND is let into the wall, the tray installation<br />
dimension changes. Please bear this in mind when planning the shower screen.<br />
The dimensions specified relate to the rendered rough state, without tiling<br />
Installation lightweight construction<br />
Installation solid construction<br />
Installation into a corner<br />
Installation into a niche<br />
≥ 13<br />
≥ 13<br />
≥ 7<br />
≥ ≥ 7 13<br />
≥ 13<br />
≥ 7<br />
A<br />
≥ 7<br />
≥ 7<br />
≥ 7<br />
≥ 7<br />
≥ 7<br />
A<br />
A<br />
35<br />
40<br />
35<br />
40<br />
35<br />
40<br />
35<br />
40<br />
B<br />
30<br />
50<br />
65<br />
85<br />
30<br />
50<br />
65<br />
85<br />
30<br />
50<br />
65<br />
85<br />
30<br />
50<br />
65<br />
85<br />
B<br />
A<br />
B<br />
C<br />
6<br />
6<br />
6<br />
7<br />
B<br />
C<br />
6<br />
7<br />
C<br />
A Single & double planking 12,5 mm<br />
B Studding<br />
C Double planking to outer edge of tray<br />
A Render surface & masonry<br />
B Rendered masonry to outer edge of tray<br />
C Outer edge of tray to unrendered masonry<br />
A Tray dimension - (6 mm + Tile thickness front)<br />
B Tray dimension + 20 mm<br />
C Tray dimension - 12 mm = Recess dimension rendered masonry<br />
6 7




