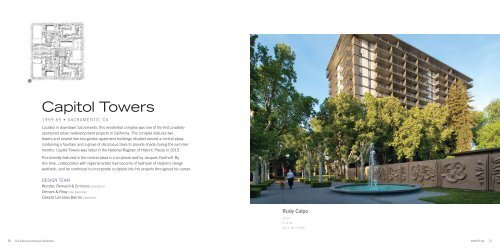Lawrence Halprin
halprin-gallery-guide_2016_finalspreads
halprin-gallery-guide_2016_finalspreads
Create successful ePaper yourself
Turn your PDF publications into a flip-book with our unique Google optimized e-Paper software.
Capitol Towers<br />
1959-65 • SACRAMENTO, CA<br />
Located in downtown Sacramento, this residential complex was one of the first privatelysponsored<br />
urban redevelopment projects in California. The complex features two<br />
towers and several low-rise garden apartment buildings situated around a central plaza,<br />
containing a fountain and a grove of deciduous trees to provide shade during the summer<br />
months. Capitol Towers was listed in the National Register of Historic Places in 2015.<br />
Prominently featured in the central plaza is a sculpture wall by Jacques Overhoff. By<br />
this time, collaboration with regional artists had become of hallmark of <strong>Halprin</strong>’s design<br />
aesthetic, and he continued to incorporate sculpture into his projects throughout his career.<br />
DESIGN TEAM<br />
Wurster, Bernardi & Emmons (architects)<br />
Demars & Reay (site planning)<br />
Edward Larrabee Barnes (architect)<br />
Rudy Calpo<br />
2016<br />
C-print<br />
24 x 16 inches<br />
30 The Cultural Landscape Foundation<br />
www.tclf.org 31


