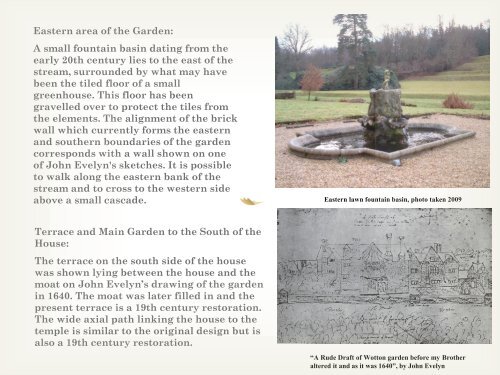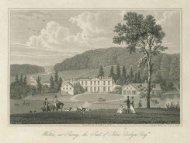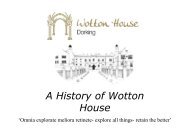Create successful ePaper yourself
Turn your PDF publications into a flip-book with our unique Google optimized e-Paper software.
Eastern area of the Garden:<br />
A small fountain basin dating from the<br />
early 20th century lies to the east of the<br />
stream, surrounded by what may have<br />
been the tiled floor of a small<br />
greenhouse. This floor has been<br />
gravelled over to protect the tiles from<br />
the elements. The alignment of the brick<br />
wall which currently forms the eastern<br />
and southern boundaries of the garden<br />
corresponds with a wall shown on one<br />
of John Evelyn's sketches. It is possible<br />
to walk along the eastern bank of the<br />
stream and to cross to the western side<br />
above a small cascade.<br />
Eastern lawn fountain basin, photo taken 2009<br />
Terrace and Main Garden to the South of the<br />
House:<br />
The terrace on the south side of the house<br />
was shown lying between the house and the<br />
moat on John Evelyn‟s drawing of the garden<br />
in 1640. The moat was later filled in and the<br />
present terrace is a 19th century restoration.<br />
The wide axial path linking the house to the<br />
temple is similar to the original design but is<br />
also a 19th century restoration.<br />
“A Rude Draft of Wotton garden before my Brother<br />
altered it and as it was 1640”, by John Evelyn





