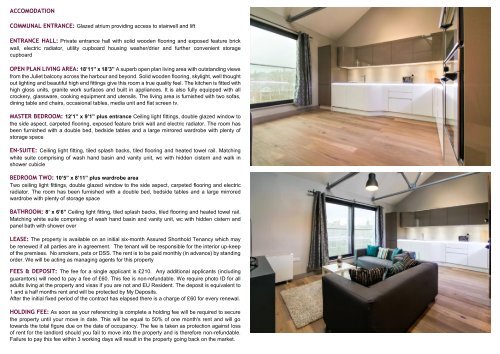You also want an ePaper? Increase the reach of your titles
YUMPU automatically turns print PDFs into web optimized ePapers that Google loves.
VIEWINGS: BY APPOINTMENT WITH THE AGENT<br />
ACCOMODATION<br />
COMMUNAL ENTRANCE: Glazed atrium providing access to stairwell and lift<br />
ENTRANCE HALL: Private entrance hall with solid wooden flooring and exposed feature brick<br />
wall, electric radiator, utility cupboard housing washer/drier and further convenient storage<br />
cupboard<br />
LEASE: The property<br />
OPEN PLAN LIVING AREA: 18’11” x 18’3” A superb open plan living area with outstanding views<br />
from the Juliet balcony across the harbour and beyond. Solid wooden flooring, skylight, well thought<br />
out lighting and beautiful high end fittings give this room a true quality feel. The kitchen is fitted with<br />
high gloss units, granite work surfaces and built in appliances. It is also fully equipped with all<br />
crockery, glassware, cooking equipment and utensils. The living area is furnished with two sofas,<br />
dining table and chairs, occasional tables, media unit and flat screen tv.<br />
MASTER BEDROOM: 12’1” x 9’1” plus entrance Ceiling light fittings, double glazed window to<br />
the side aspect, carpeted flooring, exposed feature brick wall and electric radiator. The room has<br />
been furnished with a double bed, bedside tables and a large mirrored wardrobe with plenty of<br />
storage space<br />
EN-SUITE: Ceiling light fitting, tiled splash backs, tiled flooring and heated towel rail. Matching<br />
white suite comprising of wash hand basin and vanity unit, wc with hidden cistern and walk in<br />
shower cubicle<br />
BEDROOM TWO: 10’5” x 8’11” plus wardrobe area<br />
Two ceiling light fittings, double glazed window to the side aspect, carpeted flooring and electric<br />
radiator. The room has been furnished with a double bed, bedside tables and a large mirrored<br />
wardrobe with plenty of storage space<br />
BATHROOM: 8’ x 6’6” Ceiling light fitting, tiled splash backs, tiled flooring and heated towel rail.<br />
Matching white suite comprising of wash hand basin and vanity unit, wc with hidden cistern and<br />
panel bath with shower over<br />
LEASE: The property is available on an initial six-month Assured Shorthold Tenancy which may<br />
be renewed if all parties are in agreement. The tenant will be responsible for the interior up-keep<br />
of the premises. No smokers, pets or DSS. The rent is to be paid monthly (in advance) by standing<br />
order. We will be acting as managing agents for this property<br />
FEES & DEPOSIT: The fee for a single applicant is £210. Any additional applicants (including<br />
guarantors) will need to pay a fee of £60. This fee is non-refundable. We require photo ID for all<br />
adults living at the property and visas if you are not and EU Resident. The deposit is equivalent to<br />
1 and a half months rent and will be protected by My Deposits.<br />
After the initial fixed period of the contract has elapsed there is a charge of £60 for every renewal.<br />
HOLDING FEE: As soon as your referencing is complete a holding fee will be required to secure<br />
the property until your move in date. This will be equal to 50% of one month's rent and will go<br />
towards the total figure due on the date of occupancy. The fee is taken as protection against loss<br />
of rent for the landlord should you fail to move into the property and is therefore non-refundable.<br />
Failure to pay this fee within 3 working days will result in the property going back on the market.


